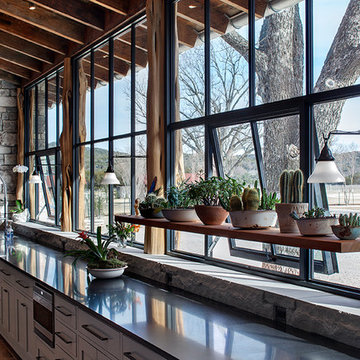Black Kitchen with Medium Hardwood Flooring Ideas and Designs
Refine by:
Budget
Sort by:Popular Today
1 - 20 of 10,826 photos

With tall ceilings, an impressive stone fireplace, and original wooden beams, this home in Glen Ellyn, a suburb of Chicago, had plenty of character and a style that felt coastal. Six months into the purchase of their home, this family of six contacted Alessia Loffredo and Sarah Coscarelli of ReDesign Home to complete their home’s renovation by tackling the kitchen.
“Surprisingly, the kitchen was the one room in the home that lacked interest due to a challenging layout between kitchen, butler pantry, and pantry,” the designer shared, “the cabinetry was not proportionate to the space’s large footprint and height. None of the house’s architectural features were introduced into kitchen aside from the wooden beams crossing the room throughout the main floor including the family room.” She moved the pantry door closer to the prepping and cooking area while converting the former butler pantry a bar. Alessia designed an oversized hood around the stove to counterbalance the impressive stone fireplace located at the opposite side of the living space.
She then wanted to include functionality, using Trim Tech‘s cabinets, featuring a pair with retractable doors, for easy access, flanking both sides of the range. The client had asked for an island that would be larger than the original in their space – Alessia made the smart decision that if it was to increase in size it shouldn’t increase in visual weight and designed it with legs, raised above the floor. Made out of steel, by Wayward Machine Co., along with a marble-replicating porcelain countertop, it was designed with durability in mind to withstand anything that her client’s four children would throw at it. Finally, she added finishing touches to the space in the form of brass hardware from Katonah Chicago, with similar toned wall lighting and faucet.

Unique kitchen layout with cabinetry in two different finishes. Cabinetry is Darby Maple by Kemper and finished in "Palomino" and "Heirloom Oasis". This kitchen features a large L-shpaed island with integrated bench seat.

Rehme Steel Windows & Doors
Don B. McDonald, Architect
TMD Builders
Thomas McConnell Photography

Straight Stacked backsplash tile, slim shaker full overlay cabinets, soft close drawers, quartz countertops, waterfall edge island, edge pull cabinet hardware, Bertazoni appliances

This was a fascinating project for incredible clients. To optimize costs and timelines, our Montecito studio took the existing Craftsman style of the kitchen and transformed it into a more contemporary one. We reused the perimeter cabinets, repainted for a fresh look, and added new walnut cabinets for the island and the appliances wall. The solitary pendant for the kitchen island was the focal point of our design, leaving our clients with a beautiful and everlasting kitchen remodel.
---
Project designed by Montecito interior designer Margarita Bravo. She serves Montecito as well as surrounding areas such as Hope Ranch, Summerland, Santa Barbara, Isla Vista, Mission Canyon, Carpinteria, Goleta, Ojai, Los Olivos, and Solvang.
---
For more about MARGARITA BRAVO, click here: https://www.margaritabravo.com/
To learn more about this project, click here:
https://www.margaritabravo.com/portfolio/contemporary-craftsman-style-denver-kitchen/

The architect’s plans had a single island with large windows on both main walls. The one window overlooked the unattractive side of a neighbor’s house while the other was not large enough to see the beautiful large back yard. The kitchen entry location made the mudroom extremely small and left only a few design options for the kitchen layout. The almost 14’ high ceilings also gave lots of opportunities for a unique design, but care had to be taken to still make the space feel warm and cozy.
After drawing four design options, one was chosen that relocated the entry from the mudroom, making the mudroom a lot more accessible. A prep island across from the range and an entertaining island were included. The entertaining island included a beverage refrigerator for guests to congregate around and to help them stay out of the kitchen work areas. The small island appeared to be floating on legs and incorporates a sink and single dishwasher drawer for easy clean up of pots and pans.

MULTIPLE AWARD WINNING KITCHEN. 2019 Westchester Home Design Awards Best Traditional Kitchen. KBDN magazine Award winner. Houzz Kitchen of the Week January 2019. Kitchen design and cabinetry – Studio Dearborn. This historic colonial in Edgemont NY was home in the 1930s and 40s to the world famous Walter Winchell, gossip commentator. The home underwent a 2 year gut renovation with an addition and relocation of the kitchen, along with other extensive renovations. Cabinetry by Studio Dearborn/Schrocks of Walnut Creek in Rockport Gray; Bluestar range; custom hood; Quartzmaster engineered quartz countertops; Rejuvenation Pendants; Waterstone faucet; Equipe subway tile; Foundryman hardware. Photos, Adam Kane Macchia.
Black Kitchen with Medium Hardwood Flooring Ideas and Designs
1












