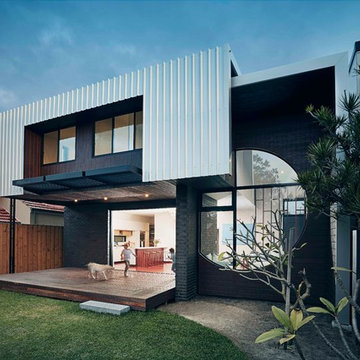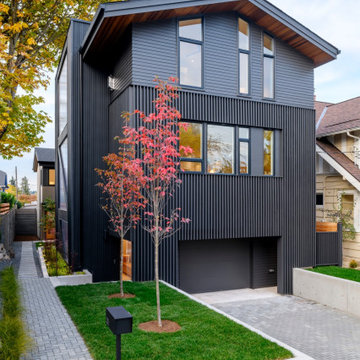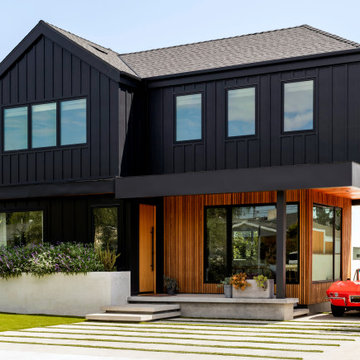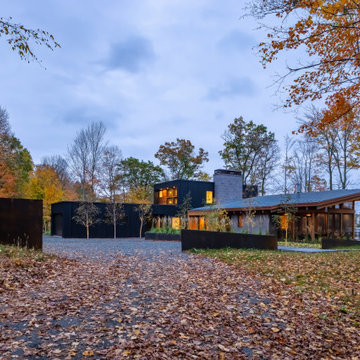Black House Exterior with a Grey Roof Ideas and Designs
Refine by:
Budget
Sort by:Popular Today
1 - 20 of 396 photos
Item 1 of 3

The Guemes Island cabin is designed with a SIPS roof and foundation built with ICF. The exterior walls are highly insulated to bring the home to a new passive house level of construction. The highly efficient exterior envelope of the home helps to reduce the amount of energy needed to heat and cool the home, thus creating a very comfortable environment in the home.
Design by: H2D Architecture + Design
www.h2darchitects.com
Photos: Chad Coleman Photography

Back of house. Dark paint. Black paint on siding. Black framed windows. From Traditional to Modern style renovation.

An envelope of natural cedar creates a warm, welcoming embrace as you enter this beautiful lakefront home. The cedar shingles in the covered entry, stained black shingles on the dormer above, and black clapboard siding will each weather differently and improve their characters with age.

Deck view of major renovation project at Lake Lemon in Unionville, IN - HAUS | Architecture For Modern Lifestyles - Christopher Short - Derek Mills - WERK | Building Modern

Custom Stone and larch timber cladding. IQ large format sliding doors. Aluminium frame. Large format tiles to patio.

Фасад дома облицован скандинавской тонкопиленой доской с поднятым ворсом, окрашенной на производстве.
Оконные откосы и декор — из сухой строганой доски толщиной 45мм.

The compact subdued cabin nestled under a lush second-growth forest overlooking Lake Rosegir. Built over an existing foundation, the new building is just over 800 square feet. Early design discussions focused on creating a compact, structure that was simple, unimposing, and efficient. Hidden in the foliage clad in dark stained cedar, the house welcomes light inside even on the grayest days. A deck sheltered under 100 yr old cedars is a perfect place to watch the water.
Project Team | Lindal Home
Architectural Designer | OTO Design
General Contractor | Love and sons
Photography | Patrick
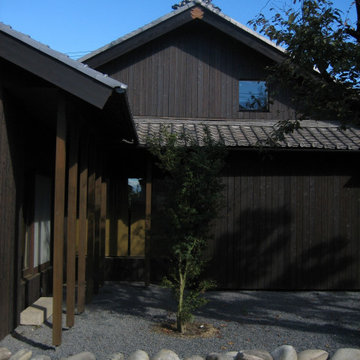
四日市コンビナートまで、100mも離れていないような、そんな場所に古民家が整然と並んでいます。
この家はもともと海沿いにありましたが、昭和14年、海軍燃料廠建設のため、町ごと移転、この家も移築となりました。
その時代ごとの家族構成に対応すべく増築・改築が重ねられてきたこの家も、今となっては、あまりにも広く、使い勝手
の悪いものとなっていました。移築後の70年間で、4世代18人にわたって住み継がれてきたことになります。
「みんなの実家であるために」
4世代分にもなる物を必要なもの・不要なものに分別することから始まり、物置と化してしまっている各部屋を、必要な
部屋のみ残し大幅に減築、法事などで使用される玄関・みせの間・仏間はほぼそのままとする一方、大勢の集まる食堂
・台所・畳の間、プライベートな奥の個室には、大幅に手を加えました。厨子(つし:小屋裏)は、客間及びギャラリーとして
おり、長持ちには、この家で育った人の思い出の品々が収納されています。
この改修により、この家は本来の価値を取り戻しました。この家で育ち巣立っていった人々にとって、自分の家のことを
どこか誇りに思えるような、そのような改修となれば幸いです。
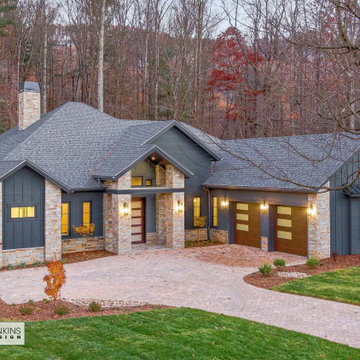
The Modern Mountain Ambridge model is part of a series of homes we designed for the luxury community Walnut Cove at the Cliffs, near Asheville, NC
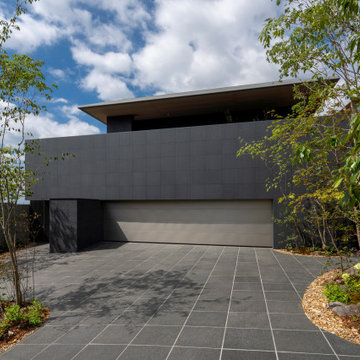
本計画では、道路に対して建物を約9m後退させ、手前をオープンスペースとし、両脇と中央に、自然
樹形の植栽・草花が巧妙に配され、大きな建物でありながらも、街並みに対して圧迫感を与えず、周囲
の人々にも四季の変化を楽しんでもらえる潤いのある場を提供している。
外観はグレーで統一し、質感のある石材が前面の植栽群をさらに引き立て、さらに深い軒先が陰影を
つくり出し、全体に趣のある佇まいを生み出している。エントランスは縦格子門扉の先にあり、緑が
つながったアプローチが来客を迎えてくれる。
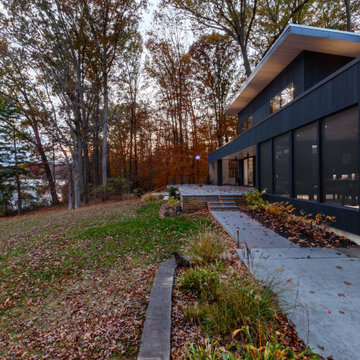
Existing 1970s cottage transformed into modern lodge - view from east auto court - HLODGE - Unionville, IN - Lake Lemon - HAUS | Architecture For Modern Lifestyles (architect + photographer) - WERK | Building Modern (builder)
Black House Exterior with a Grey Roof Ideas and Designs
1



