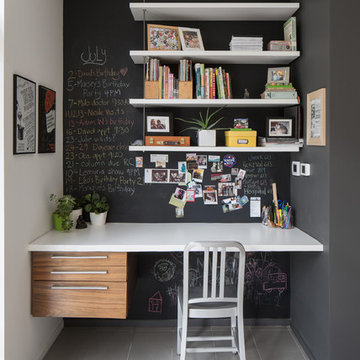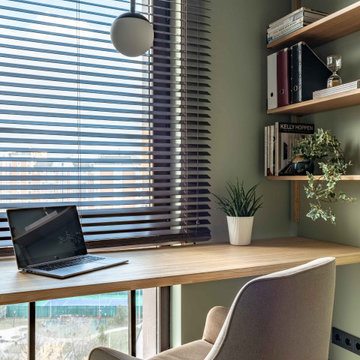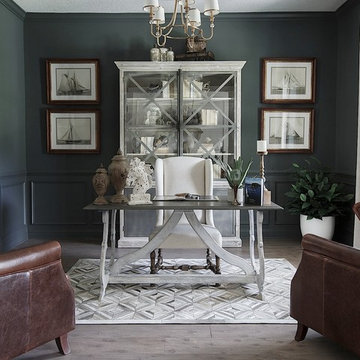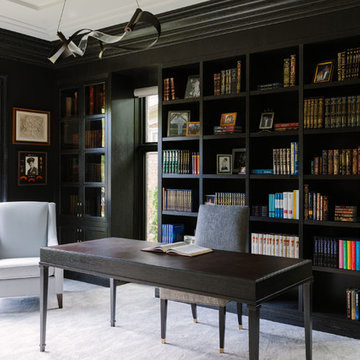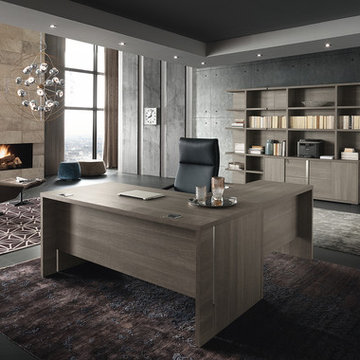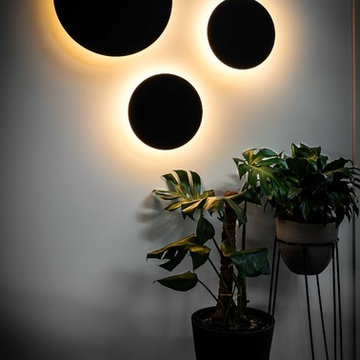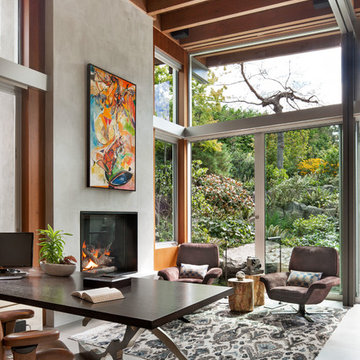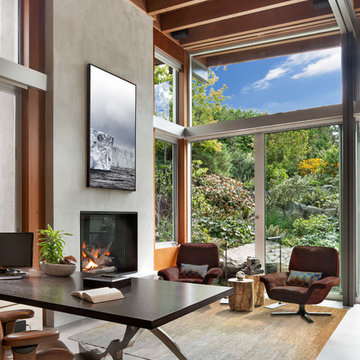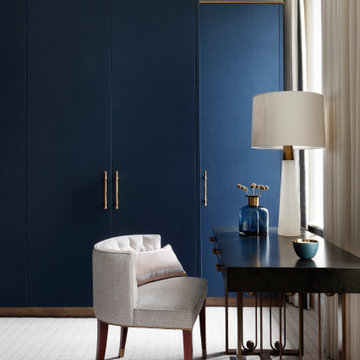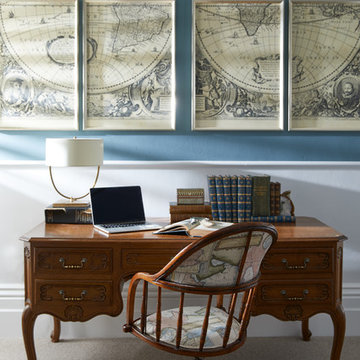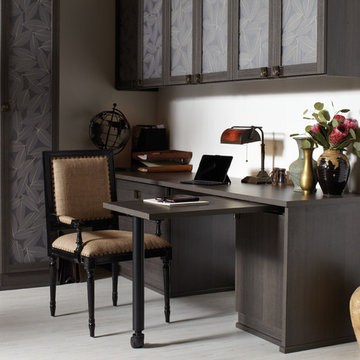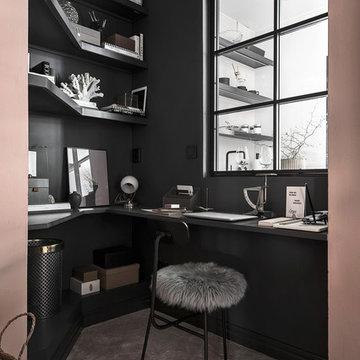Black Home Office with Grey Floors Ideas and Designs

"Dramatically positioned along Pelican Crest's prized front row, this Newport Coast House presents a refreshing modern aesthetic rarely available in the community. A comprehensive $6M renovation completed in December 2017 appointed the home with an assortment of sophisticated design elements, including white oak & travertine flooring, light fixtures & chandeliers by Apparatus & Ladies & Gentlemen, & SubZero appliances throughout. The home's unique orientation offers the region's best view perspective, encompassing the ocean, Catalina Island, Harbor, city lights, Palos Verdes, Pelican Hill Golf Course, & crashing waves. The eminently liveable floorplan spans 3 levels and is host to 5 bedroom suites, open social spaces, home office (possible 6th bedroom) with views & balcony, temperature-controlled wine and cigar room, home spa with heated floors, a steam room, and quick-fill tub, home gym, & chic master suite with frameless, stand-alone shower, his & hers closets, & sprawling ocean views. The rear yard is an entertainer's paradise with infinity-edge pool & spa, fireplace, built-in BBQ, putting green, lawn, and covered outdoor dining area. An 8-car subterranean garage & fully integrated Savant system complete this one of-a-kind residence. Residents of Pelican Crest enjoy 24/7 guard-gated patrolled security, swim, tennis & playground amenities of the Newport Coast Community Center & close proximity to the pristine beaches, world-class shopping & dining, & John Wayne Airport." via Cain Group / Pacific Sotheby's International Realty
Photo: Sam Frost
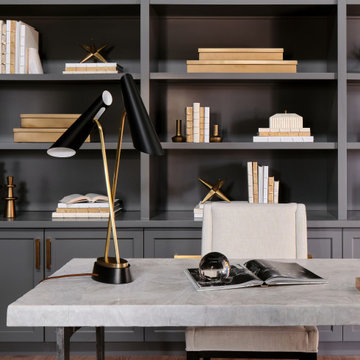
The sophisticated study adds a touch of moodiness to the home. Our team custom designed the 12' tall built in bookcases and wainscoting to add some much needed architectural detailing to the plain white space and 22' tall walls. A hidden pullout drawer for the printer and additional file storage drawers add function to the home office. The windows are dressed in contrasting velvet drapery panels and simple sophisticated woven window shades. The woven textural element is picked up again in the area rug, the chandelier and the caned guest chairs. The ceiling boasts patterned wallpaper with gold accents. A natural stone and iron desk and a comfortable desk chair complete the space.
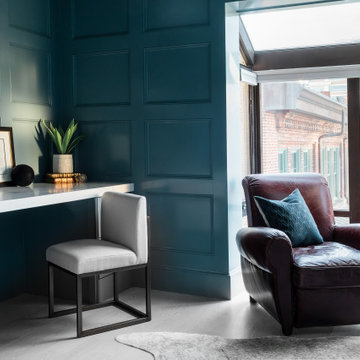
European Fine Paints High Gloss Blue Paint, Custom wall paneling, custom desk. CB2 Decorative accessories, Loloi Canyon faux fur area Rug.
Design Principal: Justene Spaulding
Junior Designer: Keegan Espinola
Photography: Joyelle West
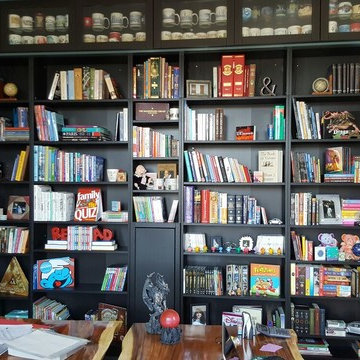
Real Acacia wood Writing Table
Huge Wall to Wall Storage for Books and Personal Items
Large Windows for Natural Light
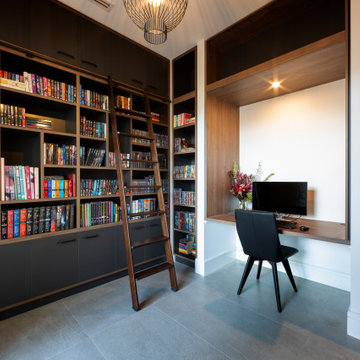
This interior is one we just can’t get enough of! The combination of timbers, glass, marble and industrial concrete like elements are perfectly balanced against a dark and light colour scheme that packs a punch.
We love the bold choices to paint dark skirting and architraves against a light wall, and flipping that to dark walls and white skirting and architraves in other areas of the home.
One would think the design might end up cold and dank, but the use of timber and bountiful amounts of natural light create an inviting, homely space. Any home with its own music room, library and wine cellar is super cool regardless!
Intrim supplied Intrim SK864 in 185mm for skirting boards and 90mm for architraves.
Builder: Manteena Residential | Photographer: Adam McGrath, H Creations | Architect: Architects Ring & Associates | Interior Design: Dept of Design
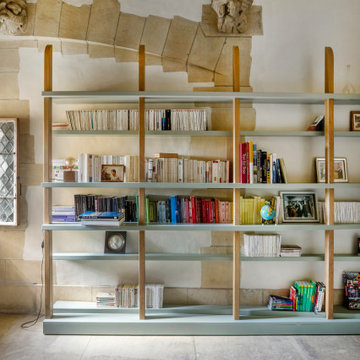
Rénovation d'un salon de château, bibliothèque et coin lecture, monument classé à Apremont-sur-Allier dans le style contemporain.
Black Home Office with Grey Floors Ideas and Designs
1

