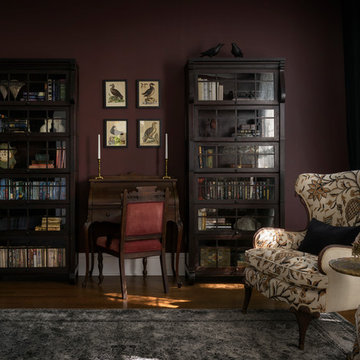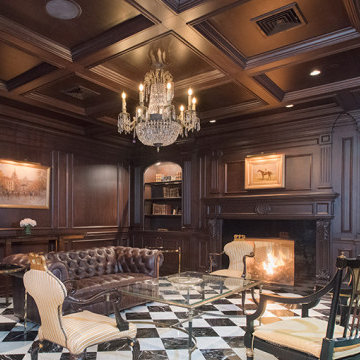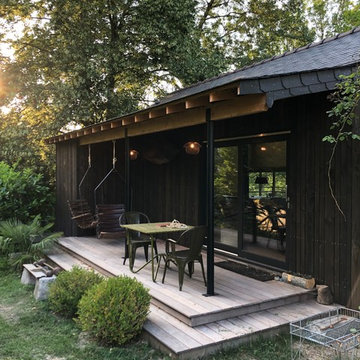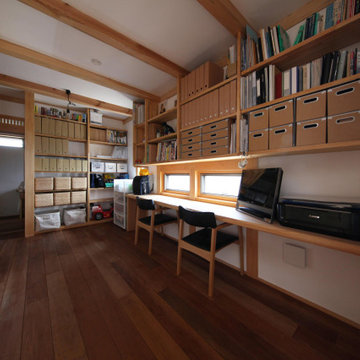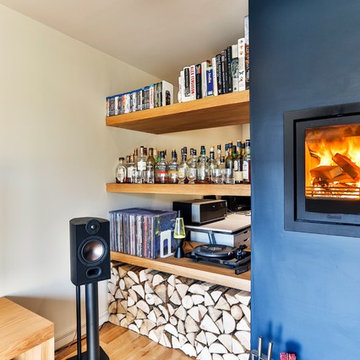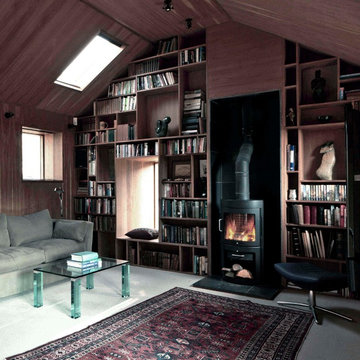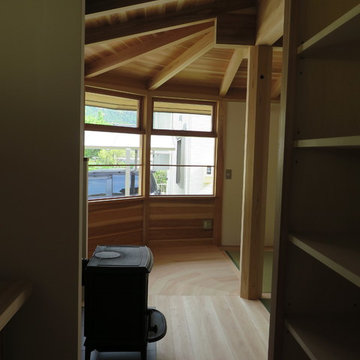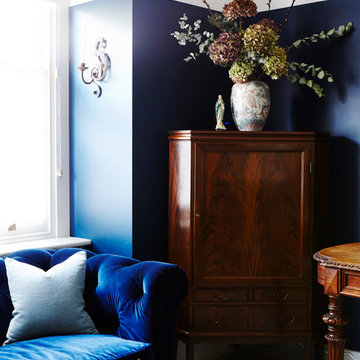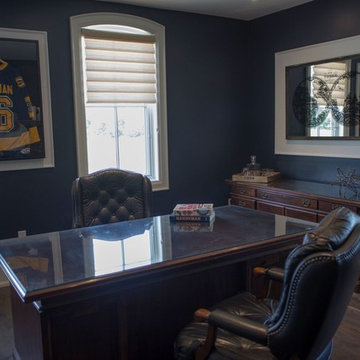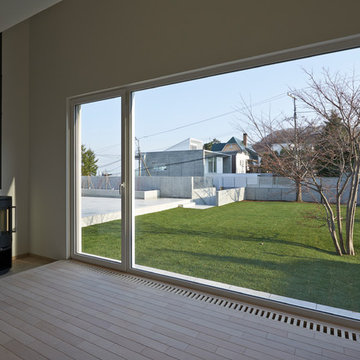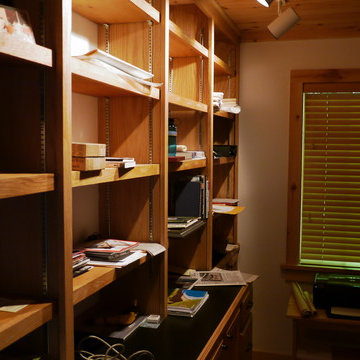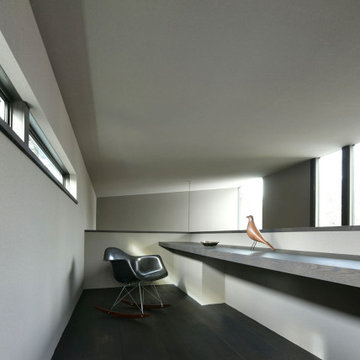Home Office
Refine by:
Budget
Sort by:Popular Today
1 - 20 of 28 photos
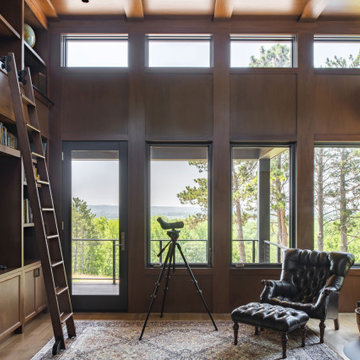
Contractor: Dovetail
Interiors: Brooke Voss Design
Landscape: Savanna Designs
Photos: Scott Amundson
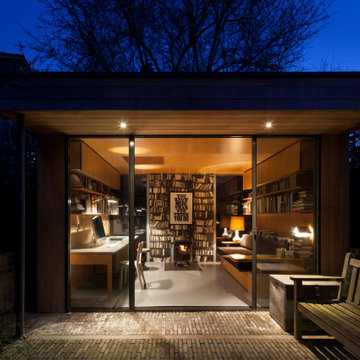
Ripplevale Grove is our monochrome and contemporary renovation and extension of a lovely little Georgian house in central Islington.
We worked with Paris-based design architects Lia Kiladis and Christine Ilex Beinemeier to delver a clean, timeless and modern design that maximises space in a small house, converting a tiny attic into a third bedroom and still finding space for two home offices - one of which is in a plywood clad garden studio.
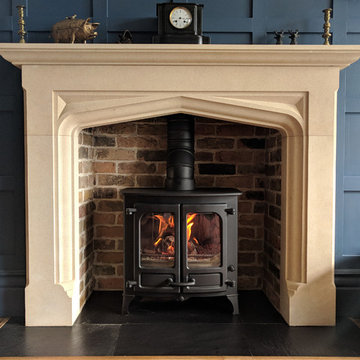
Fitted into this traditional library setting, a bespoke fireplace design with Tudor style hand carved English limestone mantel, natural slate tiled hearth, reclaimed brick slip chamber and Charnwood Island II wood burner.
photo: Jason Scarlett
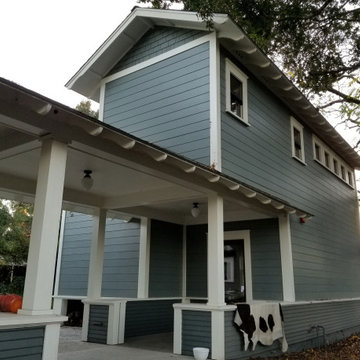
Exterior view of the office and the breezeway connecting it to the house.
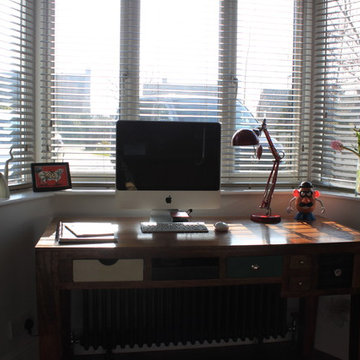
The bay window makes an idea spot for the desk, providing plenty of natural light and the occasional daydreaming diversion. Wooden blinds allow for varying light control in this south facing room. Walls painted in Dulux White Cotton. Kare Design desk from Achica.co.uk. Ikea desk lamp.

土間と繋がる2階の予備室は書斎や趣味部屋、客間として使われます。既存の迫力ある梁、薪ストーブの音、窓から見える景色を楽しめる空間です。
床には既存の床板を磨いて再利用しています。
(写真:西川公朗)
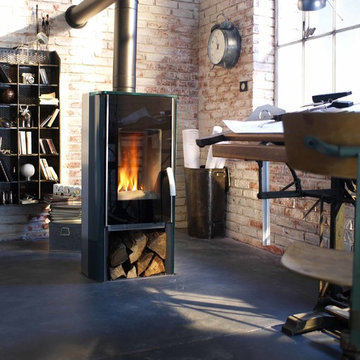
Un bureau atypique pour un architecte, le choix de gardé dans son jus le lieu et d'intensifier le style en amenant du mobilier de métier et surtout d'amener ce poêle à bois .
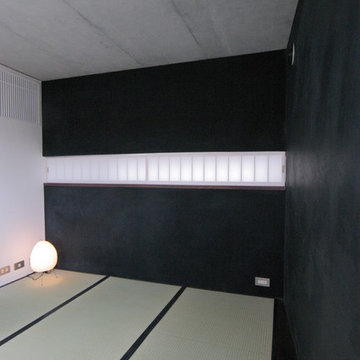
4.5帖の和室には黒漆喰(土佐漆喰)と細長い窓が広く見せる工夫。大好きなイサムノグチのあかり(岐阜提灯のオゼキ製)で低い光。天井は高さ2.1メートルで落ち着く和室となっています。エアコンは勿論、壁に溶け込んで空間を邪魔しないよう格子の中に。
1
