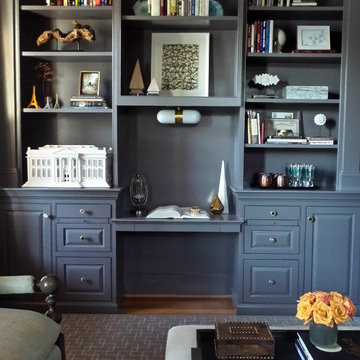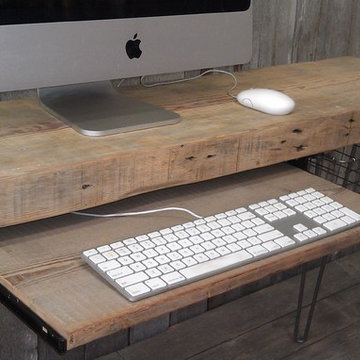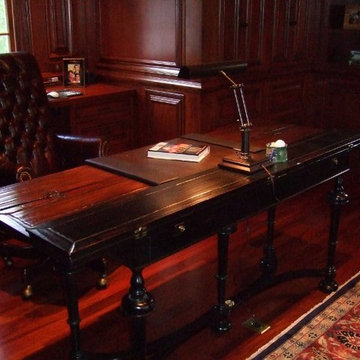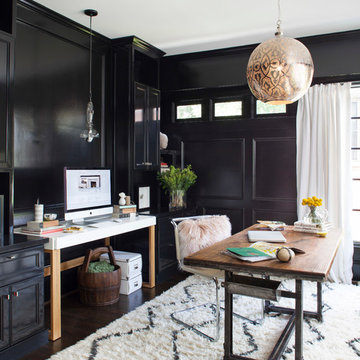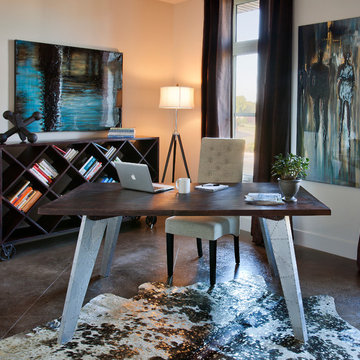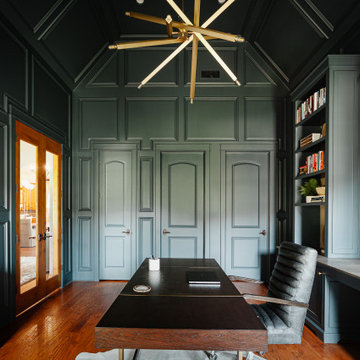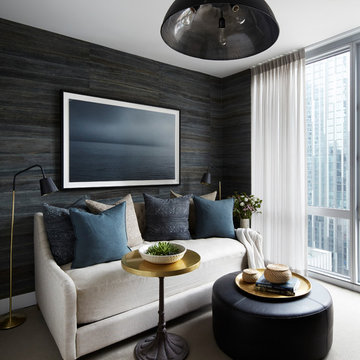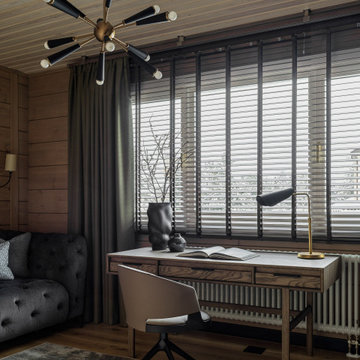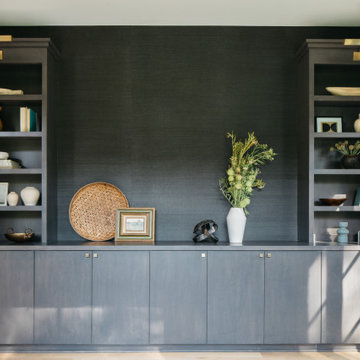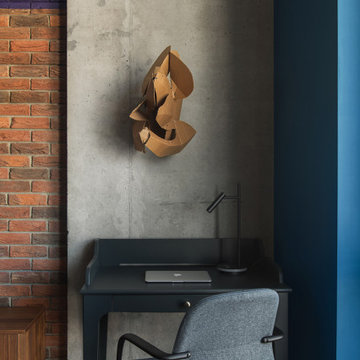Black Home Office Ideas and Designs

The master suite includes a private library freshly paneled in crotch mahogany. Heavy draperies are 19th-century French tapestry panels. The formal fringed sofa is Stark's Old World line and is upholstered in Stark fabric. The desk, purchased at auction, is chinoiserie on buried walnut.
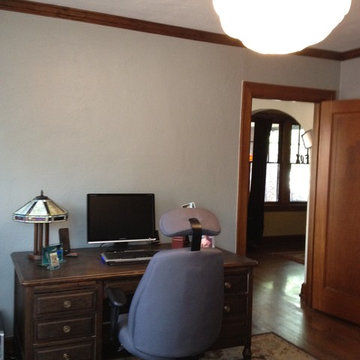
This is a historical home in the Oklahoma City Edgemere Park neighborhood. It is traditional in architecture, but the client has a more contemporary/eclectic style. I was hired to texture the original walls in the study and hall area and choose new paint colors. I chose a skip-troweled texture for the walls and SW Duration "Gray Matters" in a satin finish paint.
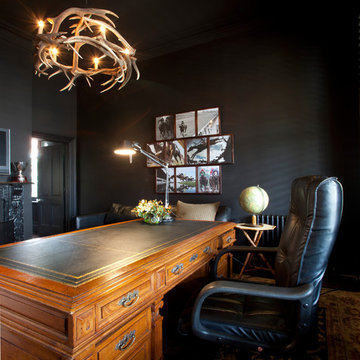
The Victorian heritage of this landmark property in Hawthorn provides inspiration for the classic modern interior scheme. A palette of black and white is complemented by the use of Calacutta Marble, mirrored surfaces and dark stained timbers. Classic furnishings and light fittings are given a modern twist.
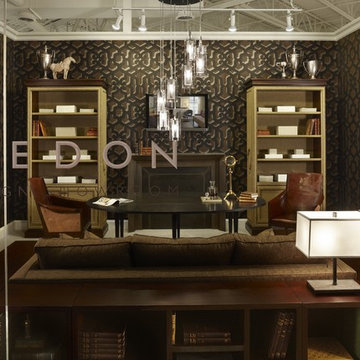
We are proud to have been named Henredon Interior Design Studio’s 2011 Featured Designer. As such, we were asked to create a vignette. Our concept is as follows:
We designed this space for a fictitious college professor living in a very small New York apartment. Since the space is limited, it must be multipurpose and have plenty of storage for his books. He reads, watches TV, and hosts small dinner parties in his home. Bold, dark, and warm describes the Italian wallpaper which gives the petite room much needed “punch.” The fabulous upholstered bookcases provide texture and architecture, while the perforated stainless and glass cylinder adds sculpture and sparkle. Defining the space, the mesh drapery is a backdrop to the sphere-topped storage columns. The clever bookcases integrated around the sofa are a place for books and treasures found abroad. Central to the space, the harvest table is a very flexible piece: need a slim sofa table? Both sides fold down. Invite six for dinner? No problem! Here, it functions as a library table. Photo by Beth Singer.
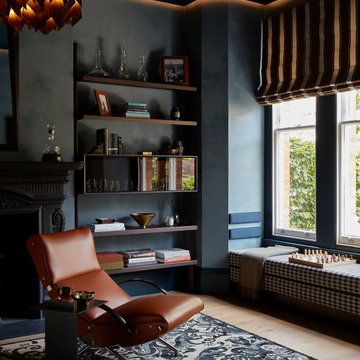
See https://blackandmilk.co.uk/interior-design-portfolio/ for more details.

Camp Wobegon is a nostalgic waterfront retreat for a multi-generational family. The home's name pays homage to a radio show the homeowner listened to when he was a child in Minnesota. Throughout the home, there are nods to the sentimental past paired with modern features of today.
The five-story home sits on Round Lake in Charlevoix with a beautiful view of the yacht basin and historic downtown area. Each story of the home is devoted to a theme, such as family, grandkids, and wellness. The different stories boast standout features from an in-home fitness center complete with his and her locker rooms to a movie theater and a grandkids' getaway with murphy beds. The kids' library highlights an upper dome with a hand-painted welcome to the home's visitors.
Throughout Camp Wobegon, the custom finishes are apparent. The entire home features radius drywall, eliminating any harsh corners. Masons carefully crafted two fireplaces for an authentic touch. In the great room, there are hand constructed dark walnut beams that intrigue and awe anyone who enters the space. Birchwood artisans and select Allenboss carpenters built and assembled the grand beams in the home.
Perhaps the most unique room in the home is the exceptional dark walnut study. It exudes craftsmanship through the intricate woodwork. The floor, cabinetry, and ceiling were crafted with care by Birchwood carpenters. When you enter the study, you can smell the rich walnut. The room is a nod to the homeowner's father, who was a carpenter himself.
The custom details don't stop on the interior. As you walk through 26-foot NanoLock doors, you're greeted by an endless pool and a showstopping view of Round Lake. Moving to the front of the home, it's easy to admire the two copper domes that sit atop the roof. Yellow cedar siding and painted cedar railing complement the eye-catching domes.
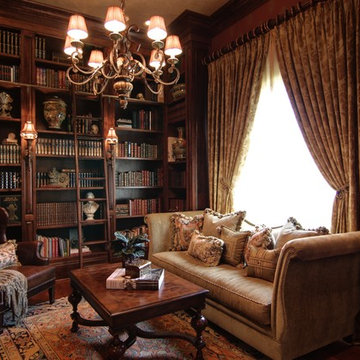
Cozy, elegant library or study with custom bookcases lining the walls, custom sofa (Haute House), leather wing chair (Lee Industries), hand knotted rug, oyster wood cocktail table. Nelson Wilson Interiors photography.
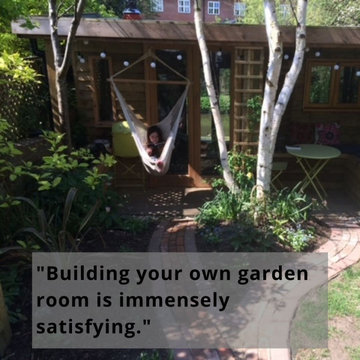
Duncan Rourke was one of our first self builders and he's five things he learnt from the experience.
1. I DISCOVERED JUST HOW ENJOYABLE THE BUILDING PROCESS IS…
As someone with very limited experience and know-how, I found a new confidence in DIY and learnt useful skills around woodwork and basic construction.
2. YOU DON’T NEED TO SPEND THOUSANDS OF TOOLS TO GET STARTED….
I had basic DIY tools already but used Inside Out Oxford’s heavier duty kit throughout, including a circular saw, nail gun and glue gun.
3. IT’S OK TO ASK FOR HELP…
Working with Inside Out Oxford was great fun from start to finish and I consider the build their creation on which I was kindly allowed to labour.
Jim and Walt were enthusiastic and experienced guides who were brilliant at solving problems, offering inspirational ideas and being generous collaborators throughout. They understand the added value of creating bespoke designs and offer a personalised self build service.
4. IT WAS EASIER THAN I THOUGHT…
I honestly don’t recall any obstacles other than my own availability. I would definitely do it all again and I am delighted with the results of my self build.
5. BUILDING YOUR OWN GARDEN ROOM IS IMMENSELY SATISFYING…
I take a lot of satisfaction in knowing that my beautiful garden house is the product of a fun episode in my life.
Head to www.insideoutoxford.uk to find out more about our self build service.

Beautiful open floor plan with vaulted ceilings and an office niche. Norman Sizemore photographer
Black Home Office Ideas and Designs
6
