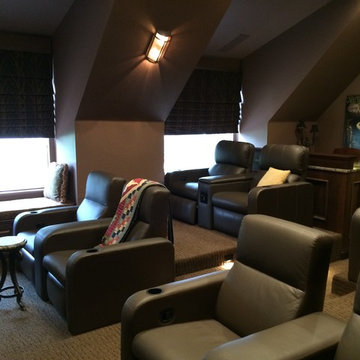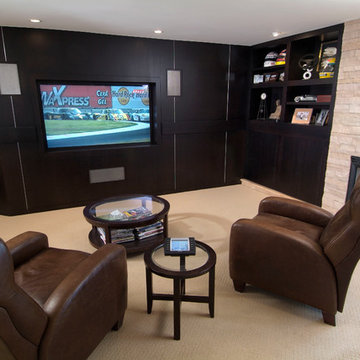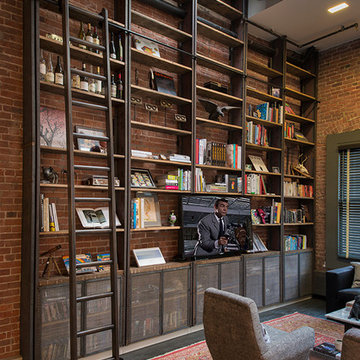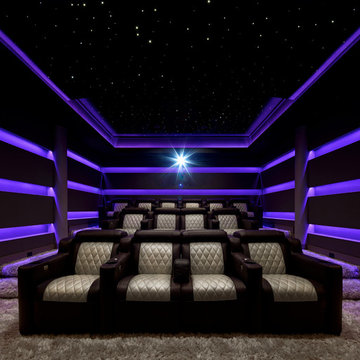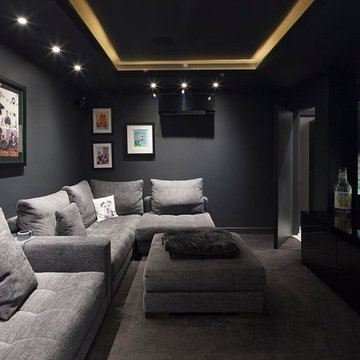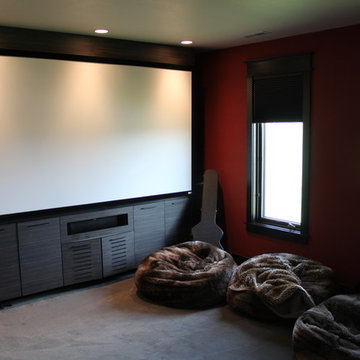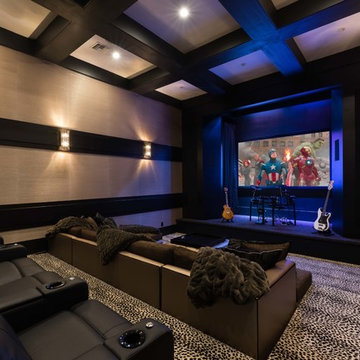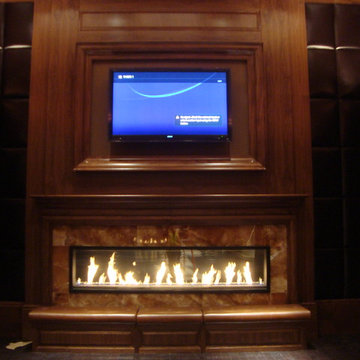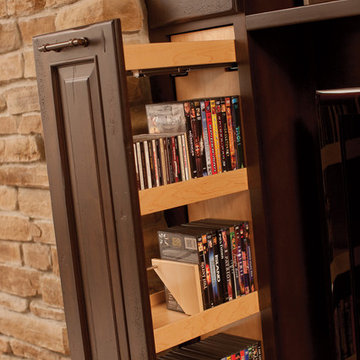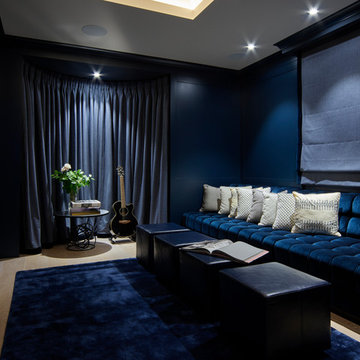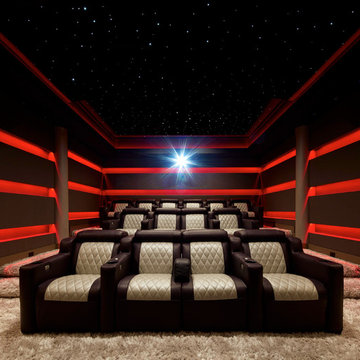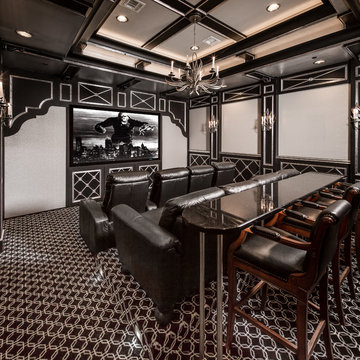Black Home Cinema Room with a Built-in Media Unit Ideas and Designs
Refine by:
Budget
Sort by:Popular Today
1 - 20 of 492 photos
Item 1 of 3

Converting the existing attic space into a Man Cave came with it's design challenges. A man cave is incomplete with out a media cabinet. This custom shelving unit was built around the TV - a perfect size to watch a game. The custom shelves were also built around the vaulted ceiling - creating unique spaces. The shiplapped ceiling is carried throughout the space and office area and connects the wall paneling. Hardwood flooring adds a rustic touch to this man cave.
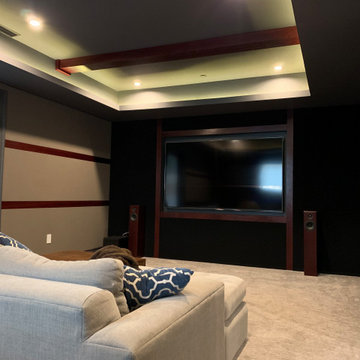
After. We added fabric covered walls for the acoustical properties, upgraded the TV and installed a Totem Acoustics surround speaker package.
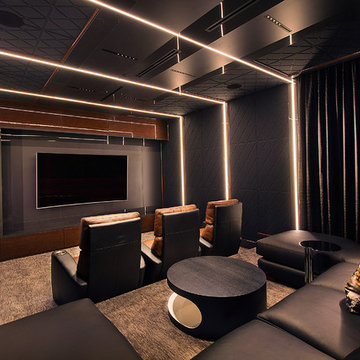
This home was designed with a clean, modern aesthetic that imposes a commanding view of its expansive riverside lot. The wide-span, open wing design provides a feeling of open movement and flow throughout the home. Interior design elements are tightly edited to their most elemental form. Simple yet daring lines simultaneously convey a sense of energy and tranquility. Super-matte, zero sheen finishes are punctuated by brightly polished stainless steel and are further contrasted by thoughtful use of natural textures and materials. The judges said “this home would be like living in a sculpture. It’s sleek and luxurious at the same time.”
The award for Best In Show goes to
RG Designs Inc. and K2 Design Group
Designers: Richard Guzman with Jenny Provost
From: Bonita Springs, Florida
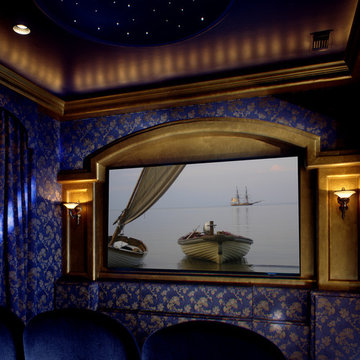
This more formal space was originally built for the 1999 Parade of Homes (yes I have been at this a while). It wont best of show. Based on the old movie houses it used the traditional Irwin Theaters seats something we seldom do today but it sure was nice then.
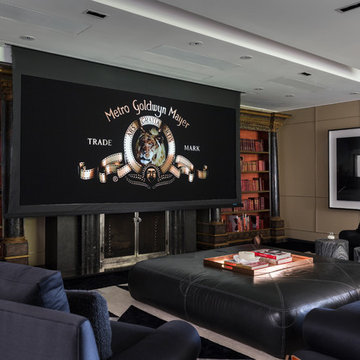
Projector unrolls from the ceiling, offers both standard and wide screen imagery.
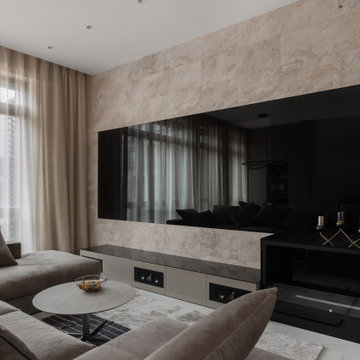
Домашний кинотеатр в гостиной. Встроенная акустика в мебельные фасады от JBL Synthesis и потолочная акустика B&W создают объёмный звук и широкий спектр эмоций.
Любой грамотный кинотеатр требует правильной настройки, которая помогает раскрыть весь потенциал оборудования и учесть акустические особенности помещения. Разница между "до" и "после" настолько велика, что невозможно смотреть фильмы как прежде, тем более что она делается один раз (при условии что в помещении не будет сильных изменений).
В проекте использовали телевизор 85 дюймов, встроенный за чёрное стекло.
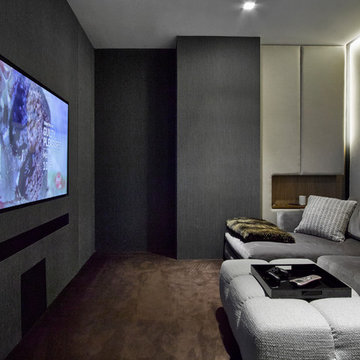
This soundproof media room by Meshberg Group is a sophisticated, plush man cave boasting a state of the art theater, custom sectional sofa, custom linen wall panel with walnut niche, cove LED WAC lighting and even secret hiding places for the bachelor owner.
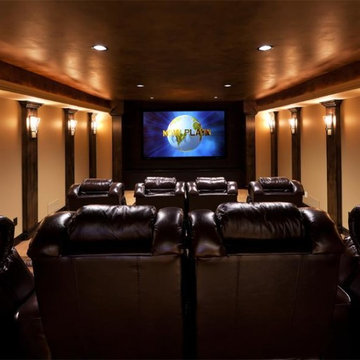
What a fantastic space to watch your favorite movie. The metallic faux painted ceiling shimmer with the accent lighting on the faux painted black posts. The projection screen is accented by a black paint backing. Our clients love the comfortable chairs and spend many hours entertaining and watching movies in this Kansas City home theater.
This 2,264 square foot lower level includes a home theater room, full bar, game space for pool and card tables as well as a custom bathroom complete with a urinal. The ultimate man cave!
Design Connection, Inc. Kansas City interior design provided space planning, material selections, furniture, paint colors, window treatments, lighting selection and architectural plans.
Black Home Cinema Room with a Built-in Media Unit Ideas and Designs
1
