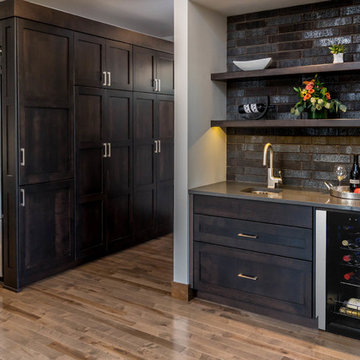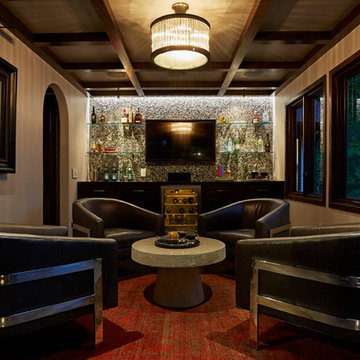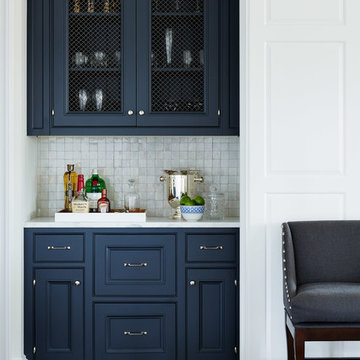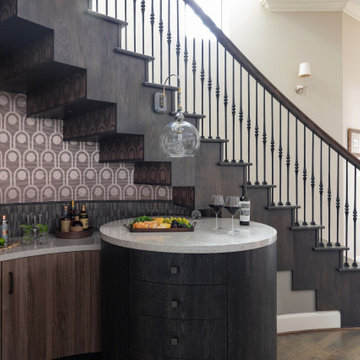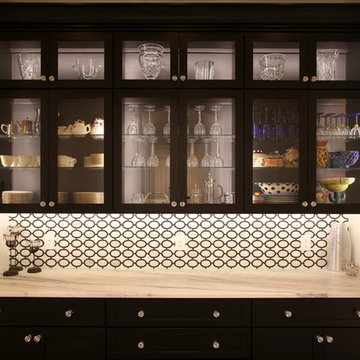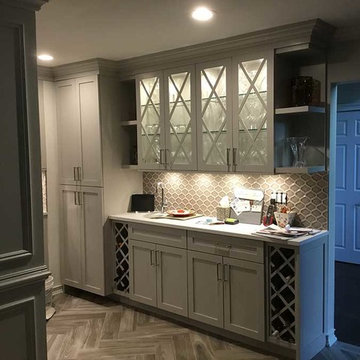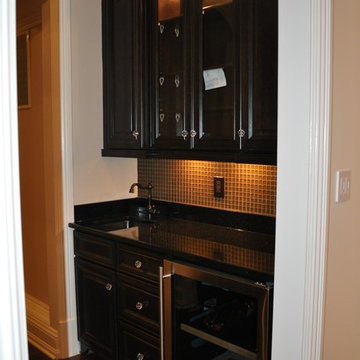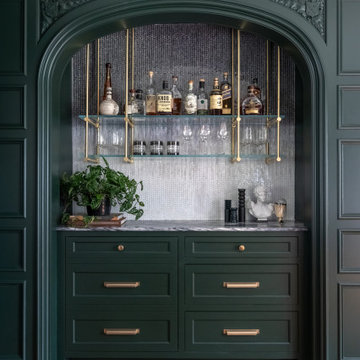Black Home Bar with Mosaic Tiled Splashback Ideas and Designs
Refine by:
Budget
Sort by:Popular Today
1 - 20 of 135 photos
Item 1 of 3

Shimmery penny tiles, deep cabinetry and earthy wood tops are the perfect finishes for this basement bar.
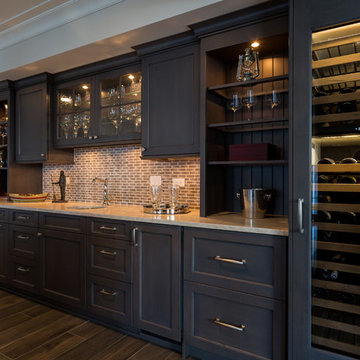
Geneva Cabinet Company, LLC., Beverage Bar and Butlers Pantry with Wood-Mode Fine Custom Cabinetry with recessed Georgetown style door in Vintage Navy finish. Display glass door cabinets are polished aluminum for a chrome look with storage of glass ware, coffee bar with deep drawers and shimmer blue mosaic backsplash.
Victoria McHugh Photography
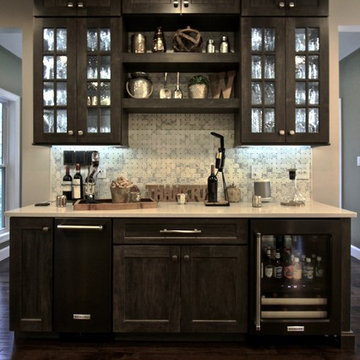
The dark cabinetry of the bar contrasts the light cabinetry of the kitchen. The backsplash is made from the same marble but in a different pattern, unifying the spaces while adding a unique touch.

The mountains have never felt closer to eastern Kansas in this gorgeous, mountain-style custom home. Luxurious finishes, like faux painted walls and top-of-the-line fixtures and appliances, come together with countless custom-made details to create a home that is perfect for entertaining, relaxing, and raising a family. The exterior landscaping and beautiful secluded lot on wooded acreage really make this home feel like you're living in comfortable luxury in the middle of the Colorado Mountains.
Photos by Thompson Photography

Clients goals were to have a full wet bar to entertain family and friends. Must haves were a two tap kegerator, full fridge, ice maker, and microwave. They also wanted open shelves and glass cabinet doors to display their glassware and bottle collections.

The homeowners wanted to turn this rustic kitchen, which lacked functional cabinet storage space, into a brighter more fun kitchen with a dual tap Perlick keg refrigerator.
For the keg, we removed existing cabinets and later retrofitted the doors on the Perlick keg refrigerator. We also added two Hubbardton Forge pendants over the bar and used light travertine and mulit colored Hirsch glass for the backsplash, which added texture and color to complement the various bottle colors they stored.
We installed taller, light maple cabinets with glass panels to give the feeling of a larger space. To brighten it up, we added layers of LED lighting inside and under the cabinets as well as under the countertop with bar seating. For a little fun we even added a multi-color, multi-function LED toe kick, to lighten up the darker cabinets. Each small detail made a big impact.
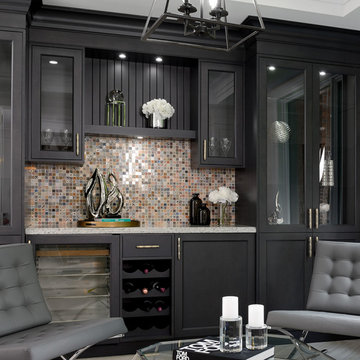
This wet bar located in the lounge is a great space to entertain. With a functioning sink and faucet, an abundance of storage and a built-in wine bar. Open shelving with ambience lighting and a mosaic backsplash creates the perfect mood. Chevron light hardwood flooring and tray ceilings add chic details.
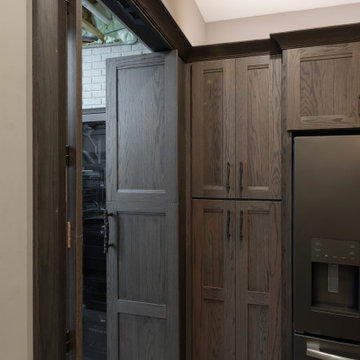
This cozy basement bar features a beautiful open and guest friendly layout. Check out the "Cabinet Doors" designed specifically to conceal the storage room!

Butler Pantry and Bar
Design by Dalton Carpet One
Wellborn Cabinets- Cabinet Finish: Maple Bleu; Door Style: Sonoma; Countertops: Cherry Java; Floating Shelves: Deuley Designs; Floor Tile: Aplha Brick, Country Mix; Grout: Mapei Pewter; Backsplash: Metallix Collection Nickels Antique Copper; Grout: Mapei Chocolate; Paint: Benjamin Moore HC-77 Alexandria Beige
Photo by: Dennis McDaniel
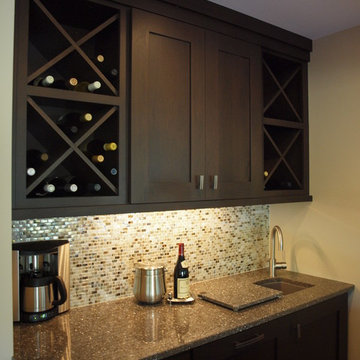
To further enhance the flow of the room, the majority of the structural wall that blocked the bar from the kitchen was removed. The bar countertop was then enlarged to fill in where there was dead space to make everything proportional, allowing better work space and increased storage behind the bar.
Black Home Bar with Mosaic Tiled Splashback Ideas and Designs
1
