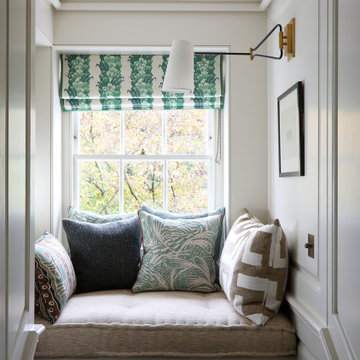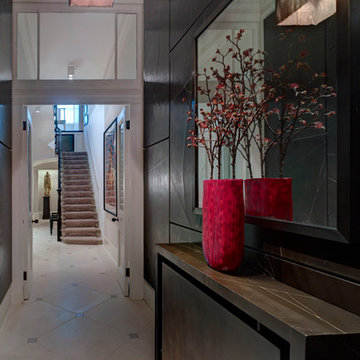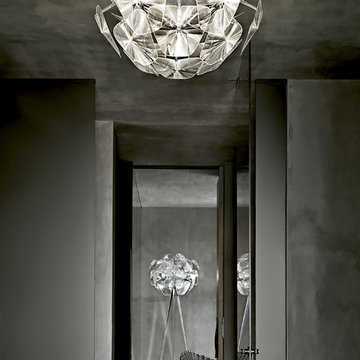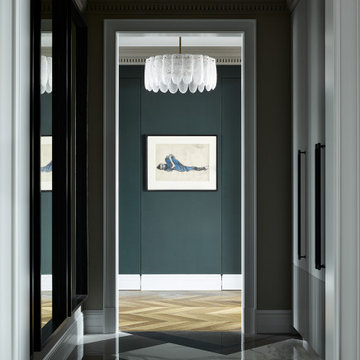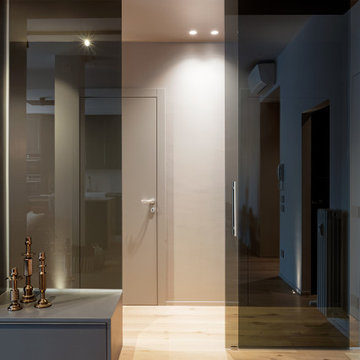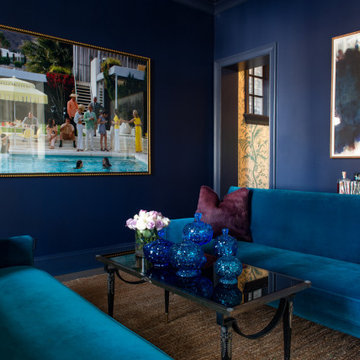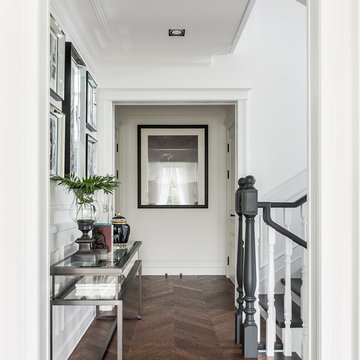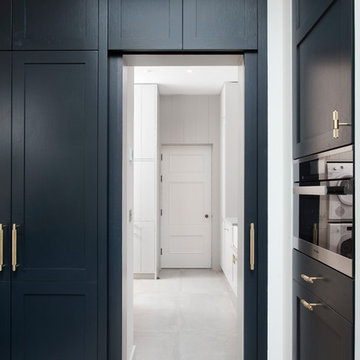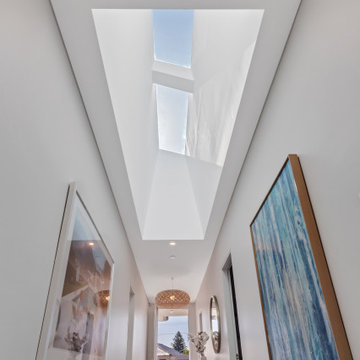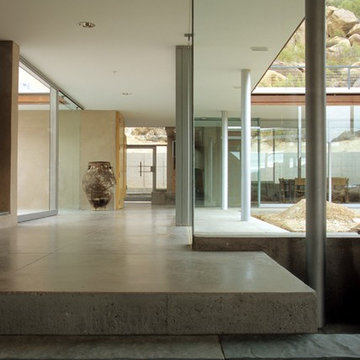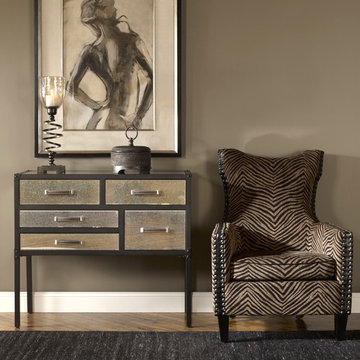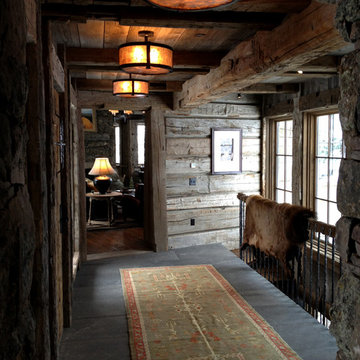Black Hallway Ideas and Designs
Refine by:
Budget
Sort by:Popular Today
101 - 120 of 12,030 photos
Item 1 of 2
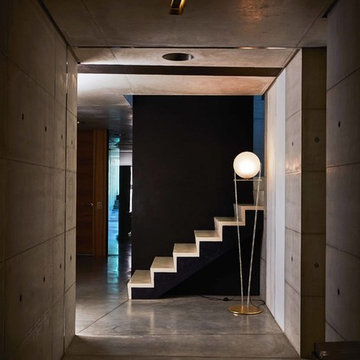
Tondina è un progetto di illuminazione in metallo e vetro. L’esile struttura metallica in tondino ottonato spazzolato vede un disassamento che vuole suggerire una crescita a spirale della sorgente. Ha una variante a terra e una da tavolo. Due sono anche le finiture del vetro, trasparente e opalino.
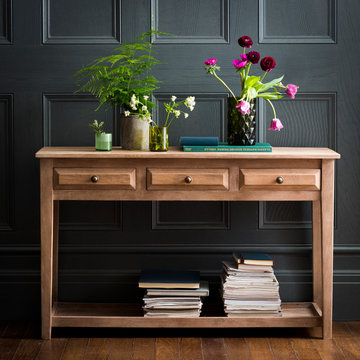
What better way to make an entrance than with our Petworth console? This handsome piece is perfect for a hallway or would work just as well in a living room, kitchen or work room. There are three spacious drawers for your letters or keys and a lower shelf for magazines or decorative accessories. Crafted from 100 per cent, natural coloured mango wood.
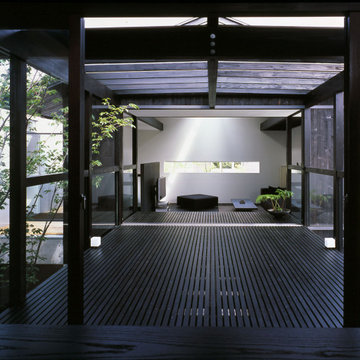
日本には「間」という独自のとらえ方があります。
話し方でもそうですが、間の取り方がうまいと気持ちよく耳に入ってきます。
空間構成においても同じで、間のいい空間は何とも言えない心地よい距離感をもたらします。
MINCA.は「間」によってつくる、言わば「間取り」という意味をもう一度見直した住宅です。
住むために必要な用途が、単純に廊下や建具で「仕切る」のではなく、「間」という中間領域(※1)
によってゆっくりと結ばれています。
「間」という空間は、見えるものにしか価値を見いだせない現代では、置き去りにされつつあります。
しかし、空間に数値以上の広がりをもたらせ、日々の生活に何かを与えてくれるものとして、小堀住研では設計上、最も大切にしている要素です。
(※1)中庭、路地、濡縁、土間、渡り、階段、縁台
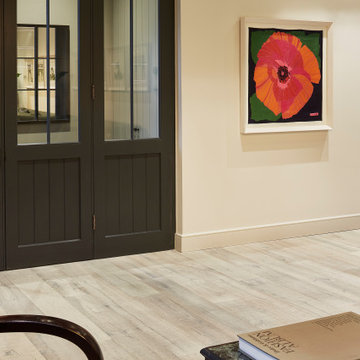
This stunning property in Fulham SW6 was built in the 1860s and offers a rich history and enviable location. Set well back from the road, 9 Walham Grove is a semi-detached house forming part of an elegantly proportioned tree-lined terrace, and is listed as a Building of Local Merit.
Havwoods worked alongside the designers, Vitruvius & Company, to renovate this outstanding four-storey home, offering generous proportions and exceptional design on one of Fulham’s most desirable streets, close to Kensington & Chelsea.
Havwoods Product Used:
HW9702 Largo; 1-Strip; Rustic - Henley
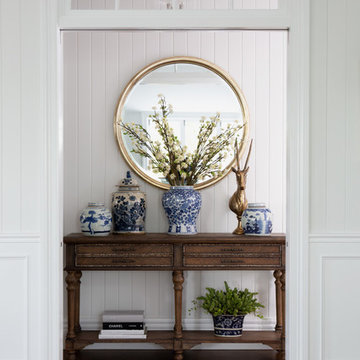
When a home of this calibre exudes the creative blood of it’s designer, like this one, it is nothing short of magical.
This high end Hamptons inspired home has gained notoriety as the “Red Hill House” and is one of the top renovations in Queensland at this time.
Lena Gatti of Gatti Design created the entire interior of the home, including spacial planning and layout to maximise the space available, and custom designed each detail right down to the furniture and cabinetry.
Intrim SK775 skirting board and Intrim SK1144 architrave, Intrim IN36 Inlay Mould, Intrim CR46 Chair Rail, Intrim Cornice Mould CM24 and Intrim PR78 picture rail was used throughout the home.
Photographer: John Downs / Construction: IBuild Constructions, Impact Installations, Forrest Electrical
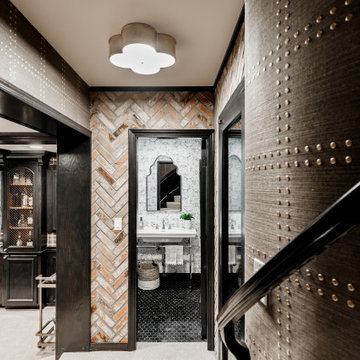
We gave this man cave in San Marino a moody masculine look with plaid fabric walls, ebony-stained woodwork, and brass accents.
---
Project designed by Courtney Thomas Design in La Cañada. Serving Pasadena, Glendale, Monrovia, San Marino, Sierra Madre, South Pasadena, and Altadena.
For more about Courtney Thomas Design, click here: https://www.courtneythomasdesign.com/
To learn more about this project, click here:
https://www.courtneythomasdesign.com/portfolio/basement-bar-san-marino/

By adding the wall between the Foyer and Family Room, the view to the Family Room is now beautifully framed by the black cased opening. Perforated metal wall scones flank the hallway to the right, which leads to the private bedroom suites. The relocated coat closet provides an end to the new floating fireplace, hearth and built in shelves. On the left, artwork is perfectly lit to lead visitors into the Family Room. Engineered European Oak flooring was installed. The wide plank matte finish compliments the industrial feel of the existing rough cut ceiling beams.
Architect Frank McGuire created an elegant curve in the hallway that leads from the entryway to a guest room, which can be hidden with a drape.. Photographs by jonathan kozowyk.
Black Hallway Ideas and Designs
6
