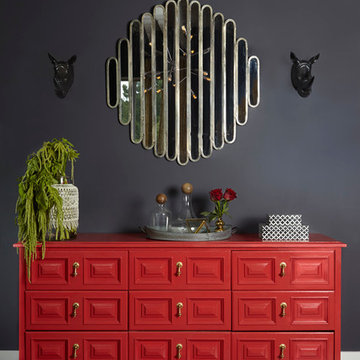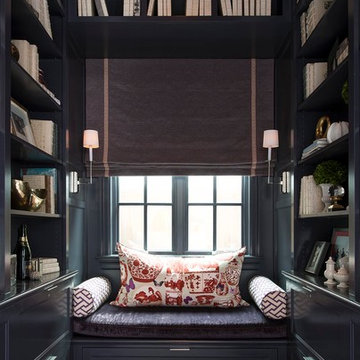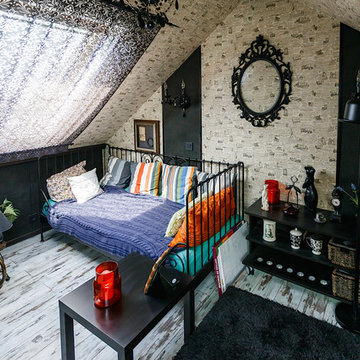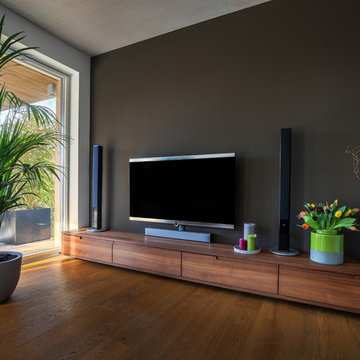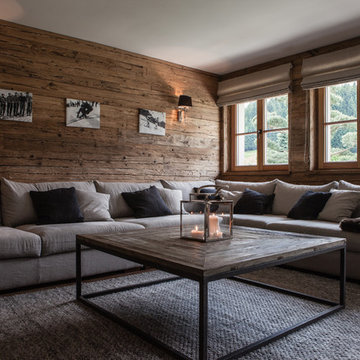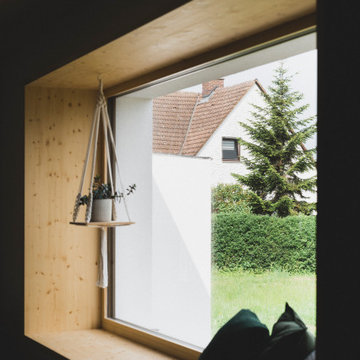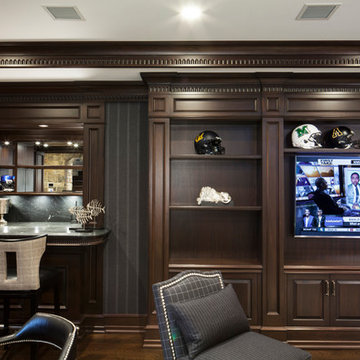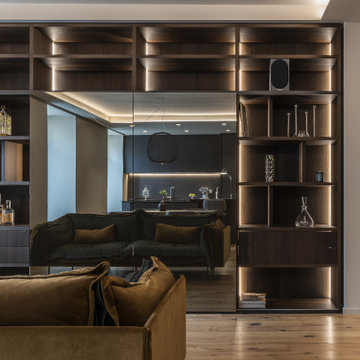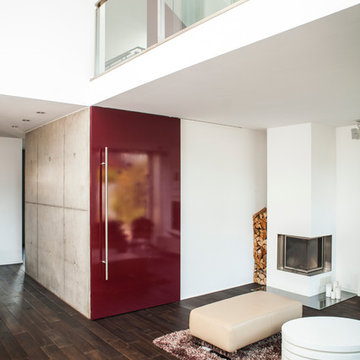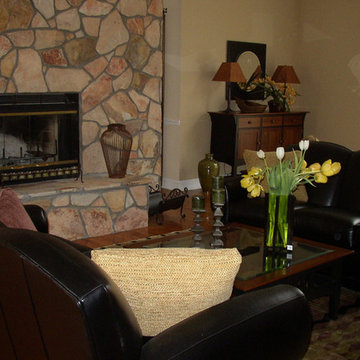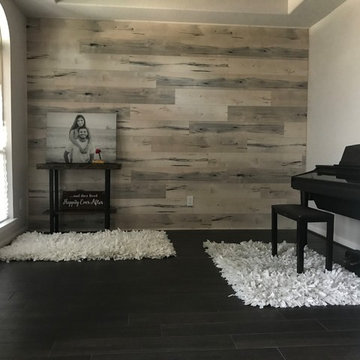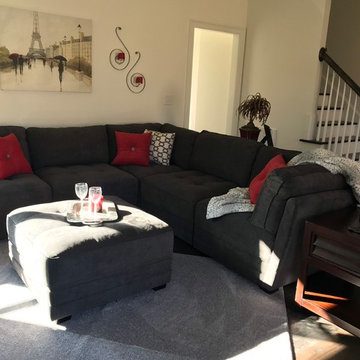Black Games Room with Painted Wood Flooring Ideas and Designs
Refine by:
Budget
Sort by:Popular Today
1 - 20 of 24 photos

The Barefoot Bay Cottage is the first-holiday house to be designed and built for boutique accommodation business, Barefoot Escapes (www.barefootescapes.com.au). Working with many of The Designory’s favourite brands, it has been designed with an overriding luxe Australian coastal style synonymous with Sydney based team. The newly renovated three bedroom cottage is a north facing home which has been designed to capture the sun and the cooling summer breeze. Inside, the home is light-filled, open plan and imbues instant calm with a luxe palette of coastal and hinterland tones. The contemporary styling includes layering of earthy, tribal and natural textures throughout providing a sense of cohesiveness and instant tranquillity allowing guests to prioritise rest and rejuvenation.
Images captured by Lauren Hernandez
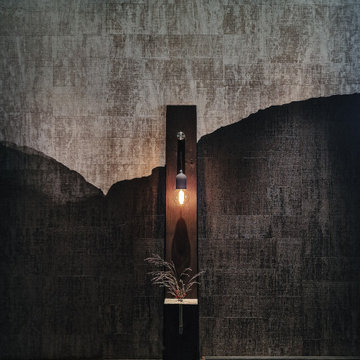
Wandtapete zeigt minimalistische Berglandschaft im Nebel. Davor steht eine Standleuchte als Sonderanfertigung.
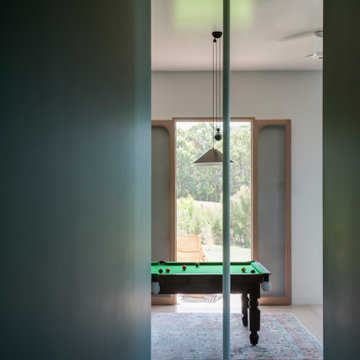
The pool table space and hallway merge with the stair down to the lower level and access to the west facing verandah is immediate for summer afternoons.
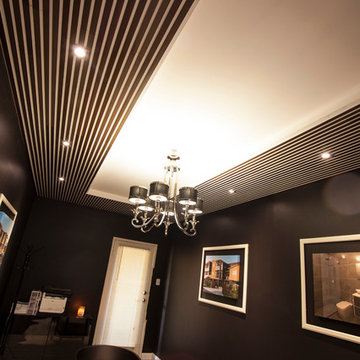
Two Tone Castelation Ceiling from Cedar Sales
This ceiling has been quickly and readily created using a prefinished two tone panelling. The timber is an incredible addition to Cedar Sales Two Tone range, with 3 other colors available. Suitable for internal or external ceilings, or internal walls.
The black is a wash effect, and the timber grain is quite visible; a black Japan effect.
To increase the drama of the room, black and white walls and furniture, and a white floor rug.
This timber has the highest sustainability rating from GreenTag, so use it with confidence.

Murphys Road is a renovation in a 1906 Villa designed to compliment the old features with new and modern twist. Innovative colours and design concepts are used to enhance spaces and compliant family living. This award winning space has been featured in magazines and websites all around the world. It has been heralded for it's use of colour and design in inventive and inspiring ways.
Designed by New Zealand Designer, Alex Fulton of Alex Fulton Design
Photographed by Duncan Innes for Homestyle Magazine
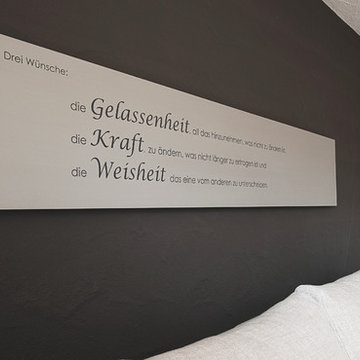
Fertiggestelltes Wohnzimmer mit neuer Farbgestaltung und neuem Mobiliar. Individuell gestaltete Wandtafel.
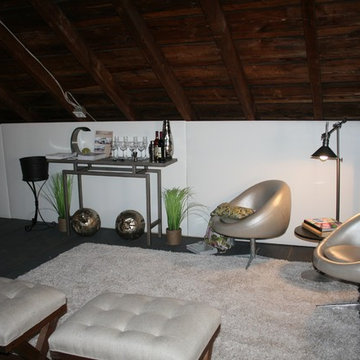
One of a kind custom design, built and upholstered benches by Wallace. Also custom upholstered Overman chairs, area rug, side bar console, floor lamp, throw pillow. Vinyl walls hung to add comfort to room.
Black Games Room with Painted Wood Flooring Ideas and Designs
1
