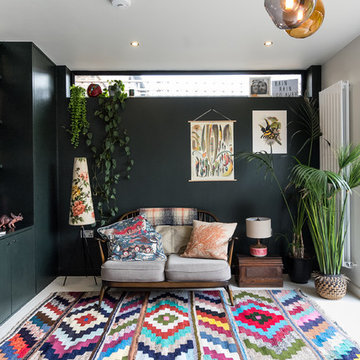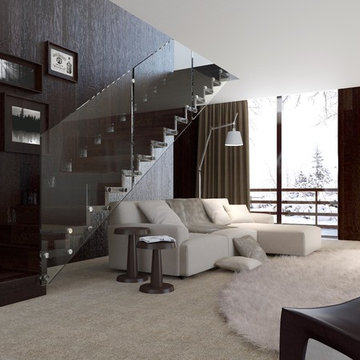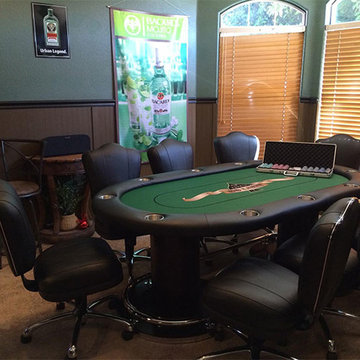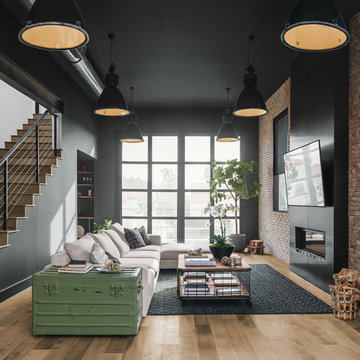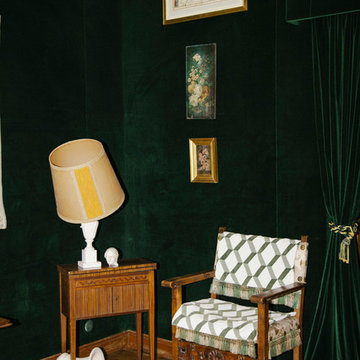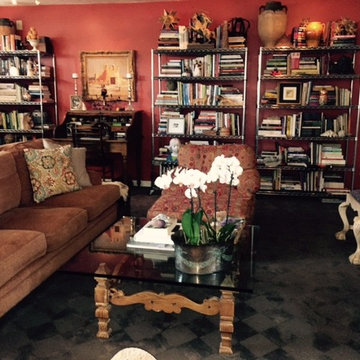Affordable Black Games Room Ideas and Designs

Children's playroom with a wall of storage for toys, books, television and a desk for two. Feature uplighting to top of bookshelves and underside of shelves over desk. Red gloss desktop for a splash of colour. Wall unit in all laminate. Designed to be suitable for all ages from toddlers to teenagers.
Photography by [V] Style+ Imagery

Being the second home we have designed for this family, The challenge was creating spaces that were functional for this active family!. With the help of Jim Bulejski Architects, we completely gutted/renovated the first floor. Adding onto the original back of the house creating the new kitchen space any chef would want to create in. Renovated the original/existing "kitchen" to be an eat-in and side extension to the kitchen and coffee bar area.
We added a working laundry room for the kids to dump backpacks and sports gear and a refuge for her 5 dogs, a fresh den/seating area for the mom and dad, and last but not least, updated the old Living Room to create a cozy space for the kids and adults to retreat to! Using cool grays, navy, white and gold accents, these spaces are as gorgeous as they are comfortable.
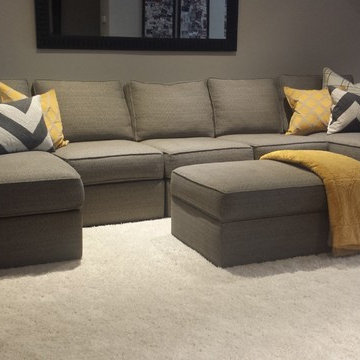
This is a cozy basement space that will grow with the young family. We loved using neutrals and adding a splash of yellow! This way if they decide they wanted to use another accent color, in a few years, they can!
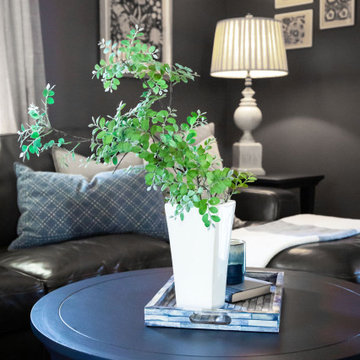
Using an existing sectional sofa and removing the corner piece created the U-shaped sofa. Adding blue and white decor finished the space and created a comfy place for the family.

Designed by Johnson Squared, Bainbridge Is., WA © 2013 John Granen
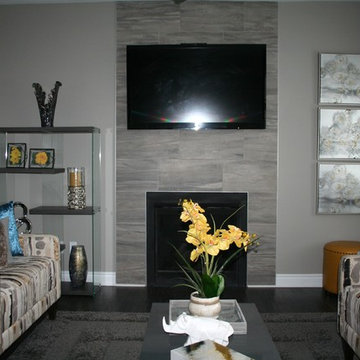
This was a new build without any personality. The client wanted a contemporary look, but still with some accents of colour. A tile surround from floor to ceiling was added to the fireplace and wall mounted TV. An asymmetrical design was created to either side of the fireplace by placing a book shelve to one side and art work and an ottoman to the other. New PVC shutters provide functional and an easy maintenance window treatment. Sleek lines and neutral textures with accents of yellow and blue give this room a very warm and inviting feel and look.
Photo taken by: Personal Touch Interiors
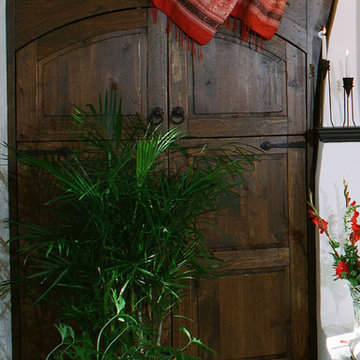
Colorful and sophisticated bedroom interiors. French floral bedding and fun artwork mixed paired with a large wooden armoire create the perfect balance between light and cheerful and timeless and sophisticated.
Homes designed by Franconia interior designer Randy Trainor. She also serves the New Hampshire Ski Country, Lake Regions and Coast, including Lincoln, North Conway, and Bartlett.
For more about Randy Trainor, click here: https://crtinteriors.com/
Affordable Black Games Room Ideas and Designs
1


