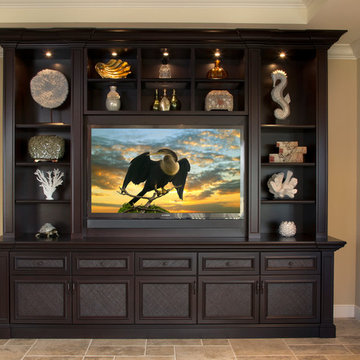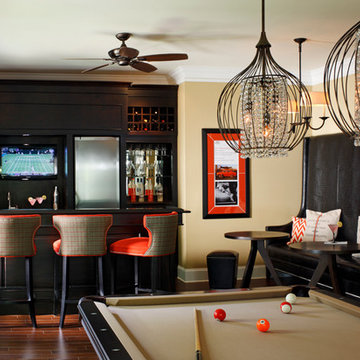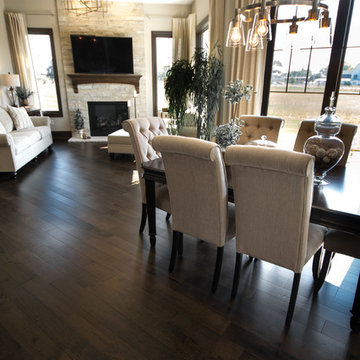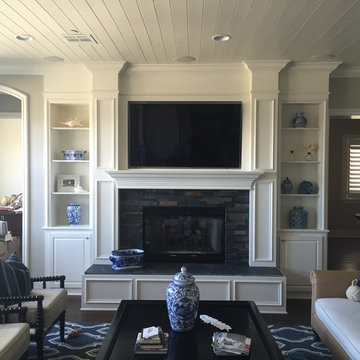Black Games Room with Beige Walls Ideas and Designs

This is the gathering room for the family where they all spread out on the sofa together to watch movies and eat popcorn. It needed to be beautiful and also very livable for young kids. Photos by Robert Peacock

We were approached by a Karen, a renowned sculptor, and her husband Tim, a retired MD, to collaborate on a whole-home renovation and furnishings overhaul of their newly purchased and very dated “forever home” with sweeping mountain views in Tigard. Karen and I very quickly found that we shared a genuine love of color, and from day one, this project was artistic and thoughtful, playful, and spirited. We updated tired surfaces and reworked odd angles, designing functional yet beautiful spaces that will serve this family for years to come. Warm, inviting colors surround you in these rooms, and classic lines play with unique pattern and bold scale. Personal touches, including mini versions of Karen’s work, appear throughout, and pages from a vintage book of Audubon paintings that she’d treasured for “ages” absolutely shine displayed framed in the living room.
Partnering with a proficient and dedicated general contractor (LHL Custom Homes & Remodeling) makes all the difference on a project like this. Our clients were patient and understanding, and despite the frustrating delays and extreme challenges of navigating the 2020/2021 pandemic, they couldn’t be happier with the results.
Photography by Christopher Dibble
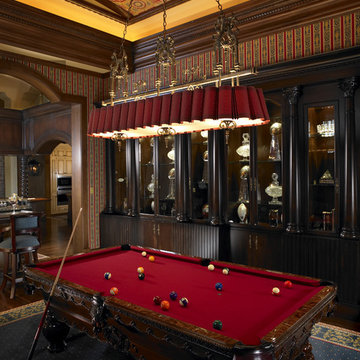
The Tourmaline by Home Builder Alvarez Homes, Tampa, Florida (813) 969-3033.
Photography by Jorge Alvarez

Mosaik Design & Remodeling recently completed a basement remodel in Portland’s SW Vista Hills neighborhood that helped a family of four reclaim 1,700 unused square feet. Now there's a comfortable, industrial chic living space that appeals to the entire family and gets maximum use.
Lincoln Barbour Photo
www.lincolnbarbour.com

Elegant family room for a private residence. Mix of soothing neutrals, bling and natural material. Black built-ins with grasscloth wallcovering, arched fireplace, brown wall, oil painting, wooden bench, blue velvet sofas, blue accent pillows, mixing patterns, ottomans, lounge chairs, and black coffee table, Allentown PA

The ample use of hard surfaces, such as glass, metal and limestone was softened in this living room with the integration of movement in the stone and the addition of various woods. The art is by Hilario Gutierrez.
Project Details // Straight Edge
Phoenix, Arizona
Architecture: Drewett Works
Builder: Sonora West Development
Interior design: Laura Kehoe
Landscape architecture: Sonoran Landesign
Photographer: Laura Moss
https://www.drewettworks.com/straight-edge/

With a vision to blend functionality and aesthetics seamlessly, our design experts embarked on a journey that breathed new life into every corner.
Abundant seating, an expanded TV setup, and a harmonious blend of vivid yet cozy hues complete the inviting ambience of this living room haven, complemented by a charming fireplace.
Project completed by Wendy Langston's Everything Home interior design firm, which serves Carmel, Zionsville, Fishers, Westfield, Noblesville, and Indianapolis.
For more about Everything Home, see here: https://everythinghomedesigns.com/

The large open room was divided into specific usage areas using furniture, a custom made floating media center and a custom carpet tile design. The basement remodel was designed and built by Meadowlark Design Build in Ann Arbor, Michigan. Photography by Sean Carter
Black Games Room with Beige Walls Ideas and Designs
1





