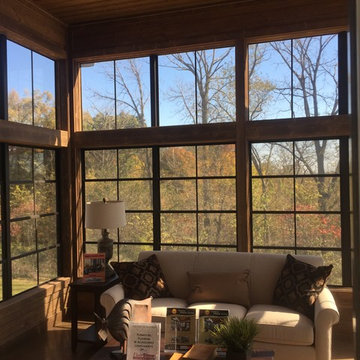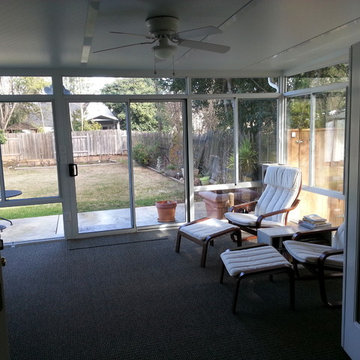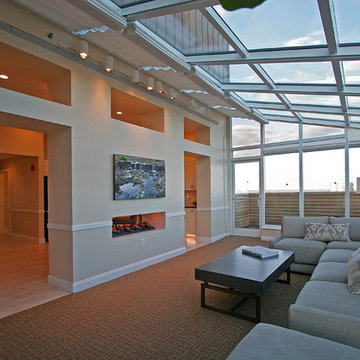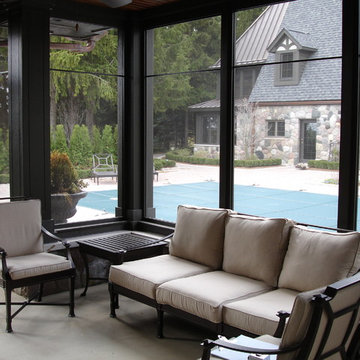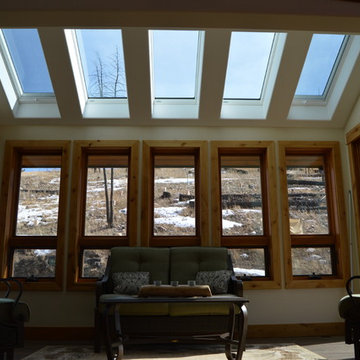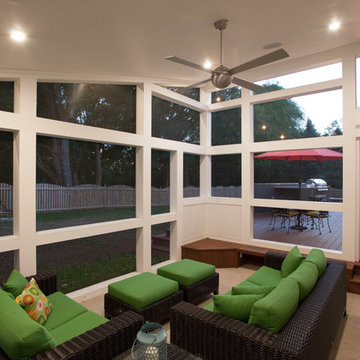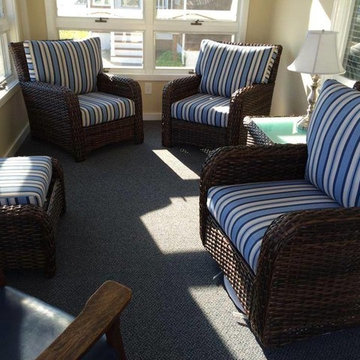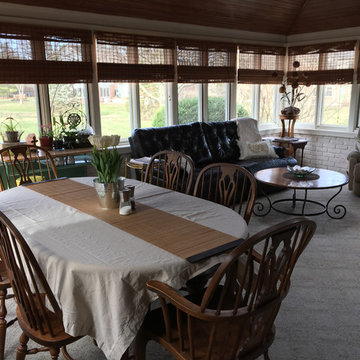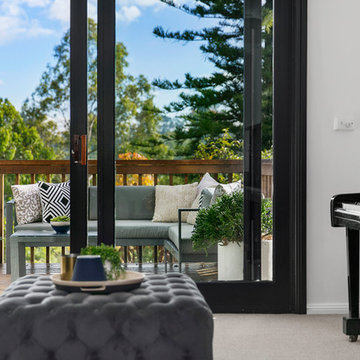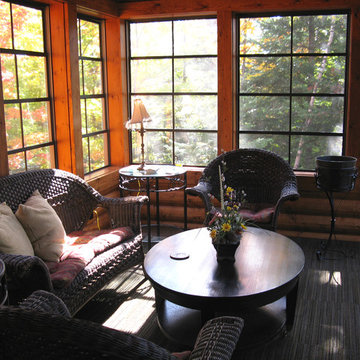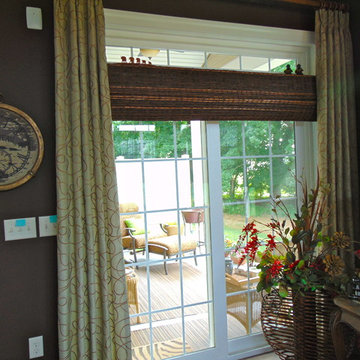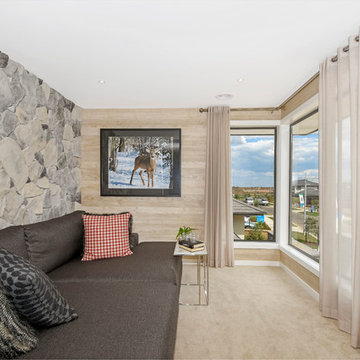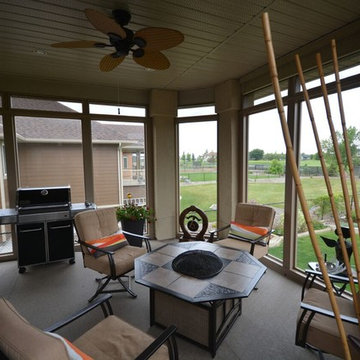Black Conservatory with Carpet Ideas and Designs
Refine by:
Budget
Sort by:Popular Today
1 - 20 of 28 photos
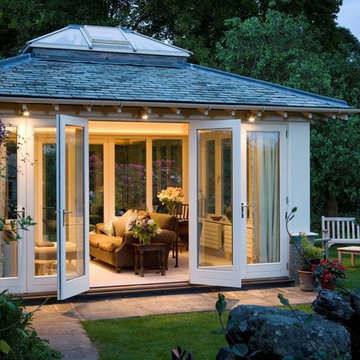
An elegant, glazed pavilion-style garden room now extends the living space into the large mature gardens, embracing nature on three sides. French doors open out onto the terrace, bringing the outside in on a warm, summer days.
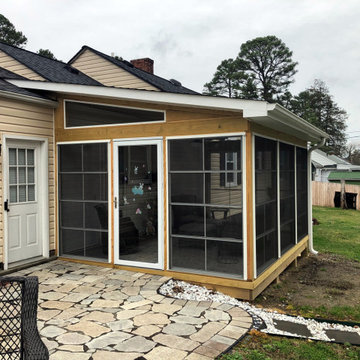
This Greensboro 3-season room was built with aluminum-framed, vinyl glazed, floor-to-ceiling windows. This design also features transom windows that bring additional light into the space. A finished ceiling and electrical installation offer creature comforts of true indoor spaces in this outdoor room.
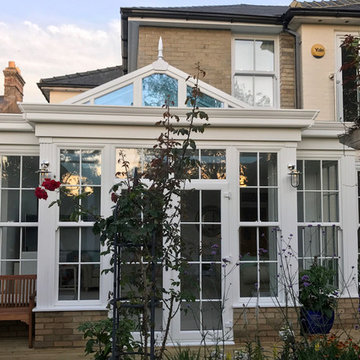
Although this looks like a traditional orangery, it's actually part of a larger contemporary extension that provides open plan living for the whole family
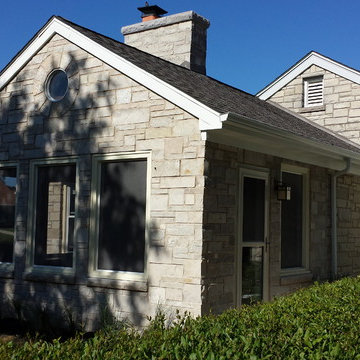
3 Season sunroom addition. Challenge was to blend the old with the new and make it look seemless.
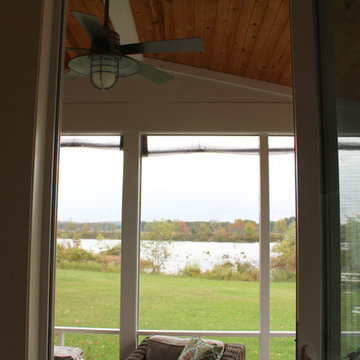
Corri Sandwick Architecture
Location: Bellaire, MI, USA
Sitting on the banks of the Intermediate River, this house is designed to be a Green Star Silver retreat. Integrating and expanding on the expression of the original modern house and inspired by Joseph Eichler, this house incorporates simple lines, and clean details. With the goal of going to net-zero in a few years, the house is well air-sealed and insulated to reduce energy consumption as a first step in achieving the goal. Using the Green Star program helped to guide the design and construction team to achieve a home that addresses sustainability in all aspects.
Photographed by: Endura Homes
Black Conservatory with Carpet Ideas and Designs
1


