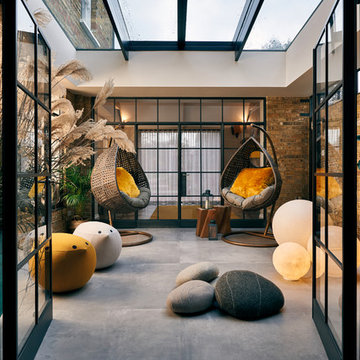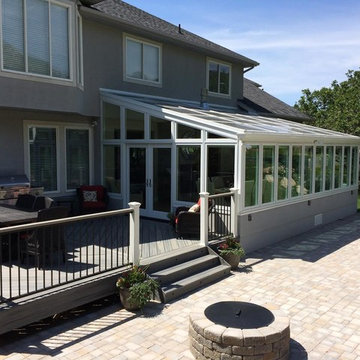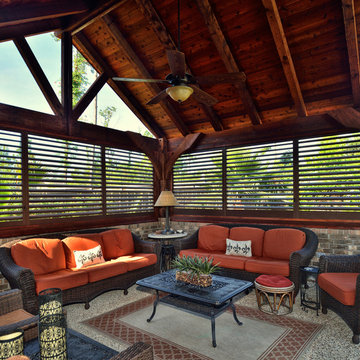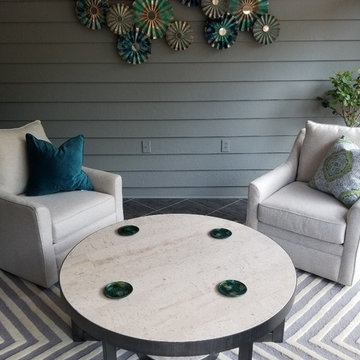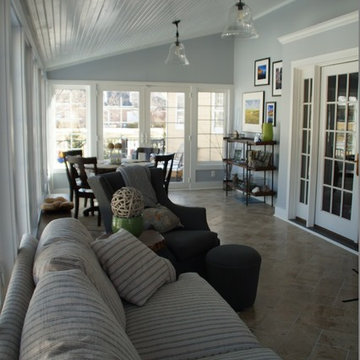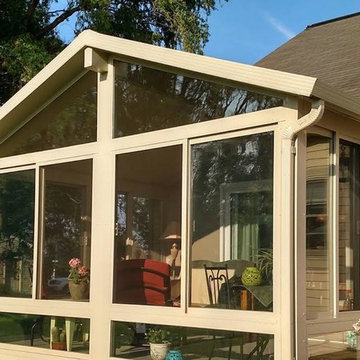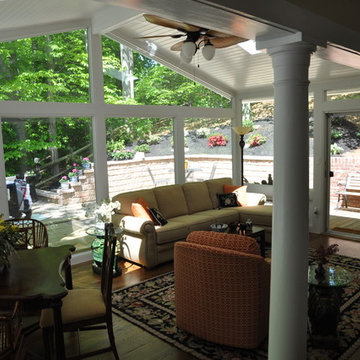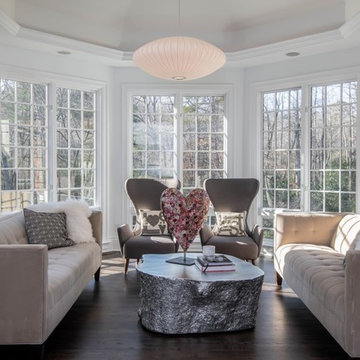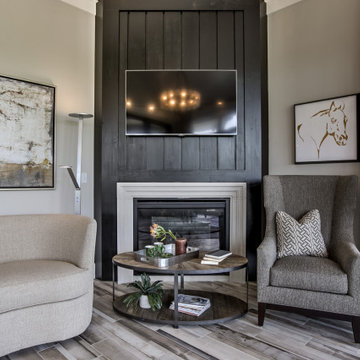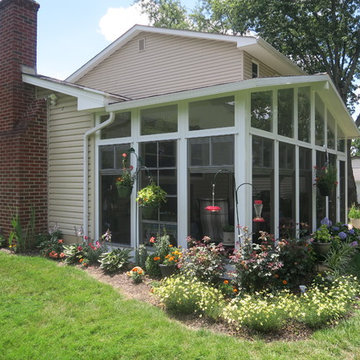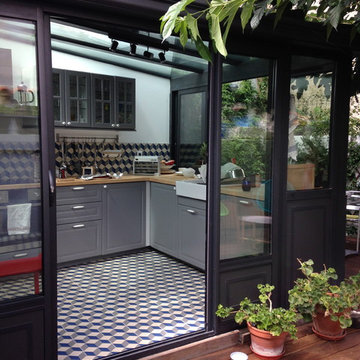Premium Black Conservatory Ideas and Designs
Refine by:
Budget
Sort by:Popular Today
1 - 20 of 386 photos
Item 1 of 3

sun room , interior garden- bathroom extention. porcelain tile with gravel edges for easy placement of planters and micro garden growing
Metal frames with double glazed windows and ceiling. Stone wallbehinf wood burning stove.
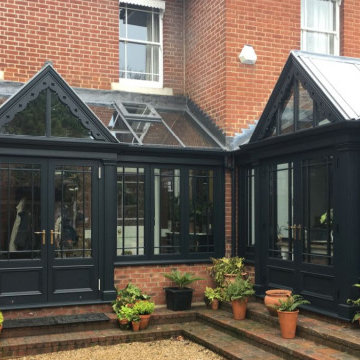
When this customer approached David Salisbury, little did we know that we would be designing and installing not one, but two, painted conservatories.
This project involved the replacement of two existing UPVC structures – with the new conservatories being designed and built in two phases during the course a year.
The first project involved replacing the conservatory coming off the, providing a nice light and airy space with room for a breakfast table and two relaxing chairs – looks like the perfect spot for a morning coffee to us and, on good authority, is enjoyed by our customers for just that!
The striking black and white checkerboard floor tiles added by our clients, really enhance the feeling of this being a special space, especially combined with the darker paint tone of the solid timber conservatory (which has been specially finished in Farrow & Ball Railings).
Phase II was the replacement of the lean-to conservatory which provides some useful and flexible additional space for this period cottage. Now replaced, it makes a truly stylish but very functional entrance hall and has been beautifully furnished by our clients.
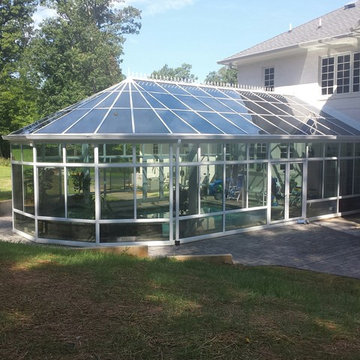
Victorian style, pool enclosure, all glass roof, exterior door, white aluminum frame
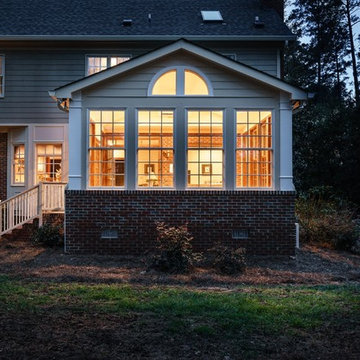
This new Sunroom provides an attractive transition from the home’s interior to the sun-filled addition. The same rich, natural materials and finishes used in the home extend to the Sunroom to expand the home, The natural hardwoods and Marvin Integrity windows warms provide an elegant look for the space year-round.
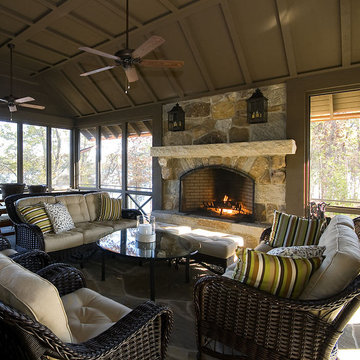
This refined Lake Keowee home, featured in the April 2012 issue of Atlanta Homes & Lifestyles Magazine, is a beautiful fusion of French Country and English Arts and Crafts inspired details. Old world stonework and wavy edge siding are topped by a slate roof. Interior finishes include natural timbers, plaster and shiplap walls, and a custom limestone fireplace. Photography by Accent Photography, Greenville, SC.

Refresh existing screen porch converting to 3/4 season sunroom, add gas fireplace with TV, new crown molding, nickel gap wood ceiling, stone fireplace, luxury vinyl wood flooring.
Premium Black Conservatory Ideas and Designs
1


