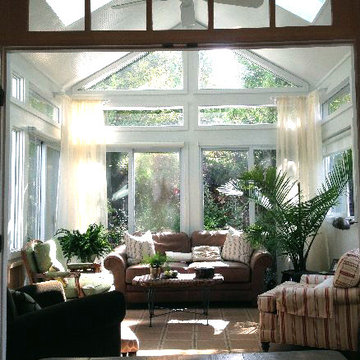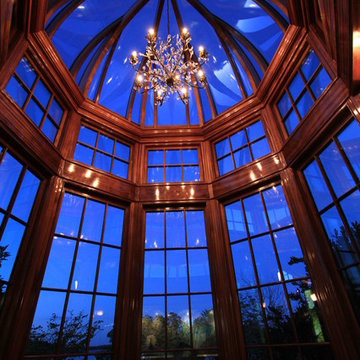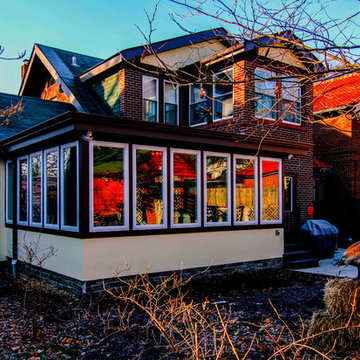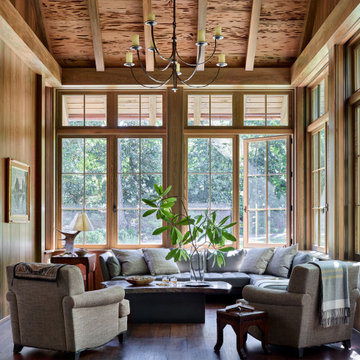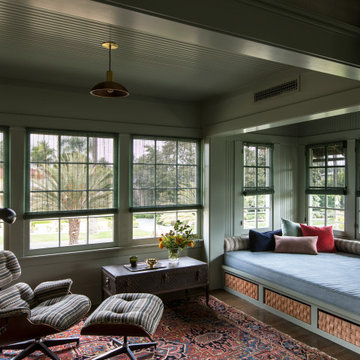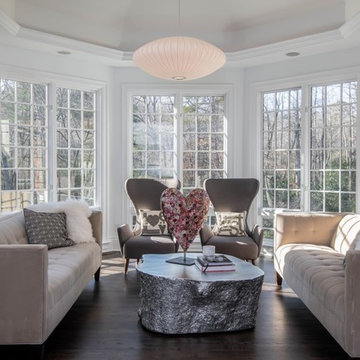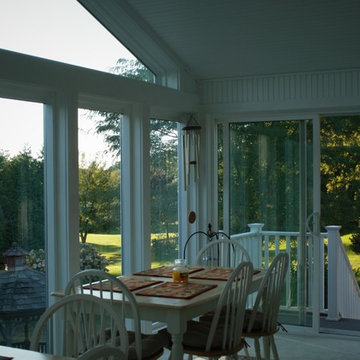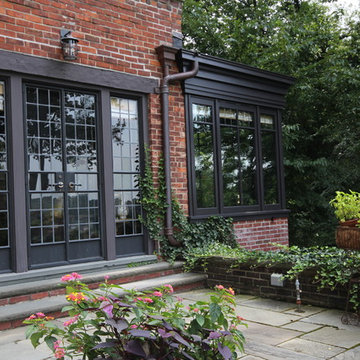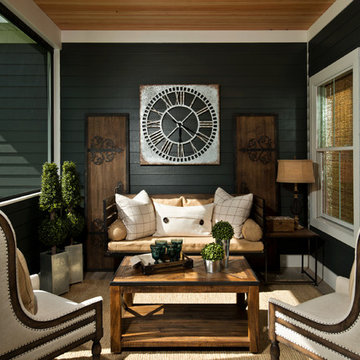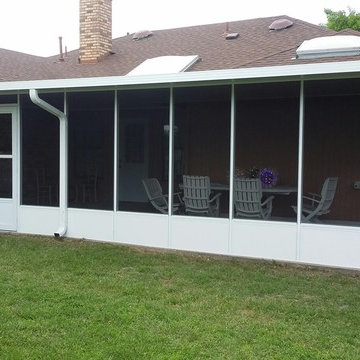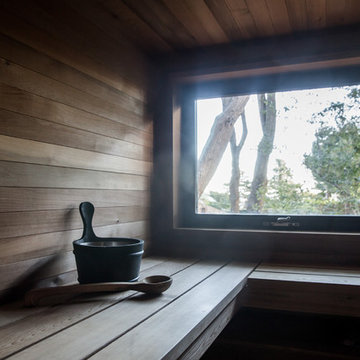Black Conservatory Ideas and Designs
Refine by:
Budget
Sort by:Popular Today
81 - 100 of 4,324 photos
Item 1 of 2
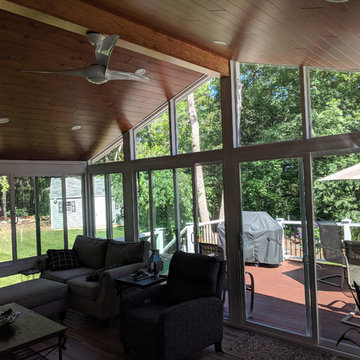
This beautiful sunroom addition features custom flooring and a plank ceiling system.
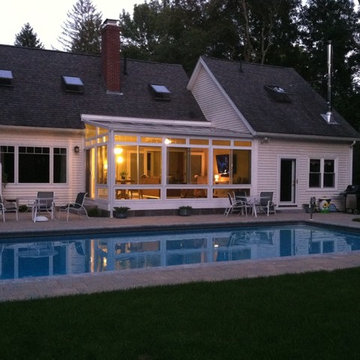
Interior of Four Seasons Sunroom Slanted Sun & Stars shows how the room was used to create a connection to the back yard oasis. The grids on the sunroom transom windows were used to help blend the sunroom with the large window from the outside. Sliding windows were used to open allow great air flow into the house. Ceiling fan not only helps aid the Mitsubishi a/c and heating system or to be used alone.
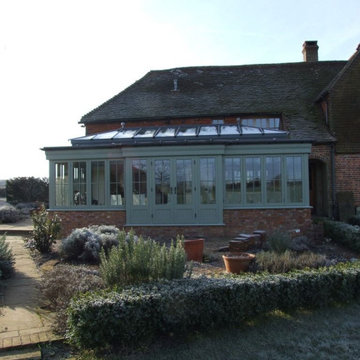
Our customers located in a rural location near
the village of Northchapel required a fairly large
orangery for their farmhouse.
The property did require planning permission and
we also had to apply for listed building consent as
the house is Grade II listed. Our team took care
of every detail and the applications passed with
no issues. The only requirement (which we had
already foreseen) was that we use the same bricks
as used on the house to give it a seamless finish.
The bricks are Henley red and the orangery was
painted in Lichen.
The finished project exceeded expectations and
gave our clients the extra space they required for
their growing family. Our team had performed
well, from design through to completion. Our
clients passed comment on how professional and
friendly everyone was. Overall, a very successful
project of which has improved the home and the
customers are very pleased with.
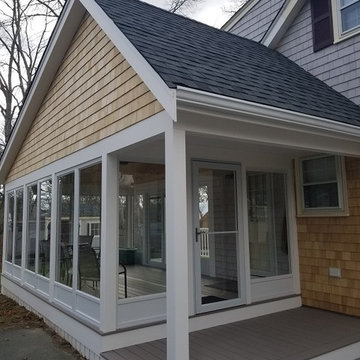
Betterliving 3 Season Sunroom. White Cedar Shingles. AZEK Porch in the color, Slate Gray. Photo Credit: Care Free Homes, Inc.
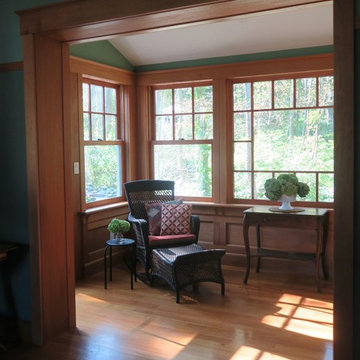
The new Forest Room opens up the wall between the outside and the existing rooms, welcoming prime real estate into the rest of the house.
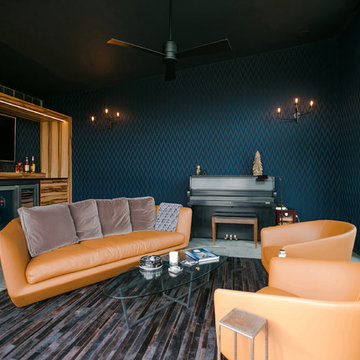
Cigar Room - Midcentury Modern Addition - Brendonwood, Indianapolis - Architect: HAUS | Architecture For Modern Lifestyles - Construction Manager: WERK | Building Modern - Interior Design: MW Harris - Photo: Jamie Sangar Photography

The new solarium, with central air conditioning and heated French Limestone floors, seats 4 people for intimate family dining. It is used all year long, allowing the family to enjoy the walled private garden in every season.
Photography by Richard Mandelkorn
Black Conservatory Ideas and Designs
5
