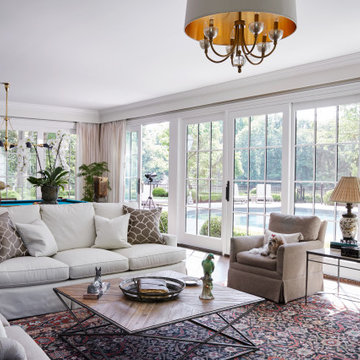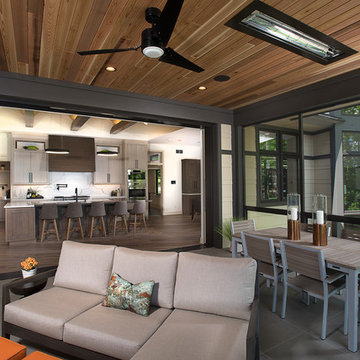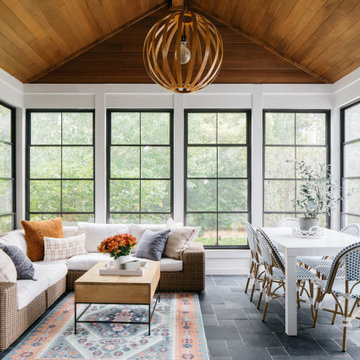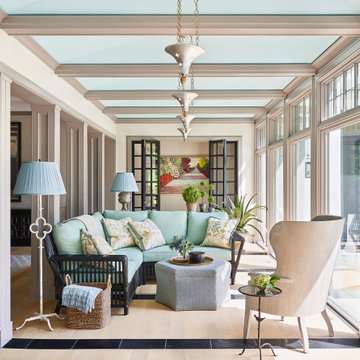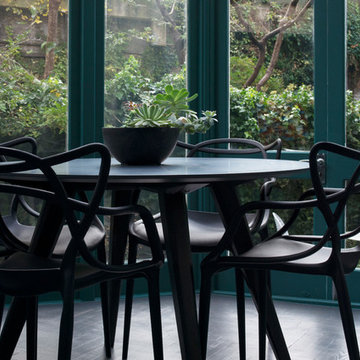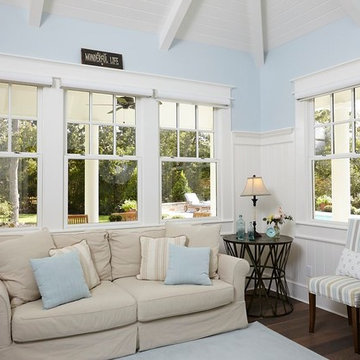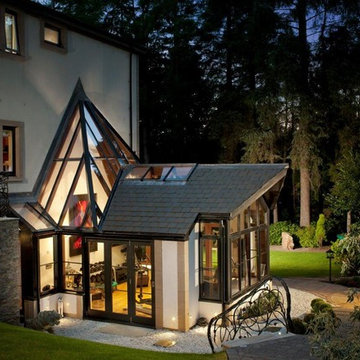Black Conservatory Ideas and Designs
Refine by:
Budget
Sort by:Popular Today
161 - 180 of 4,319 photos
Item 1 of 2
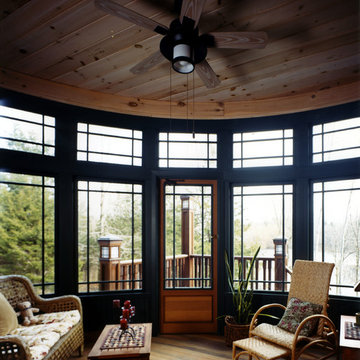
Airy faceted Sunroom with fine architectural windows and doors.
Photo Credit: David Beckwith

The homeowners loved the character of their 100-year-old home near Lake Harriet, but the original layout no longer supported their busy family’s modern lifestyle. When they contacted the architect, they had a simple request: remodel our master closet. This evolved into a complete home renovation that took three-years of meticulous planning and tactical construction. The completed home demonstrates the overall goal of the remodel: historic inspiration with modern luxuries.
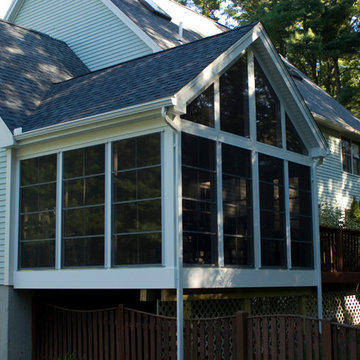
The sunspace vinyl 4 track windows can ventilate up or down to ensure 75% ventilation. While also being able to close in seconds if the weather turns bad, or to close the room for winter.
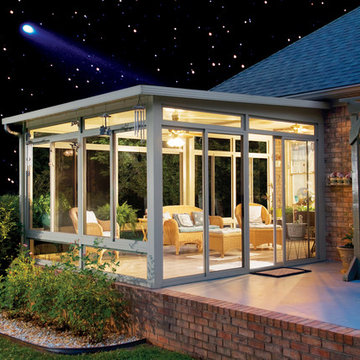
Studio sunroom on this brick home. A great way to enjoy stargazing from the comfort of your home.
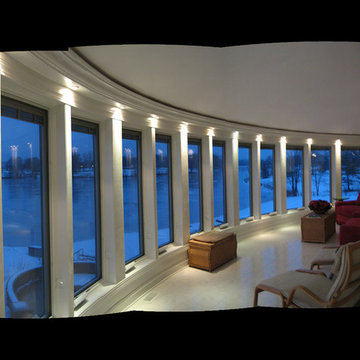
The upper-level sunroom as photographed under the blue light of a winter sunset. The faceted pattern of slender windows and columns is accentuated by soffit lights while the conical shaped cathedral ceiling floats above. The clients have stated that they spend more time in this room, during their waking hours, than any other room in the home!
Photographer: Craig Cernek
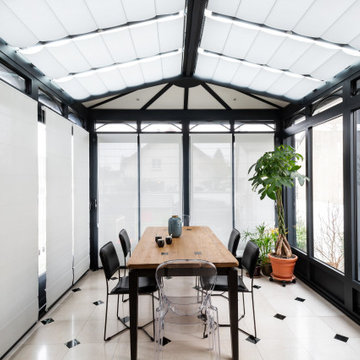
Composé de vélums horizontaux de grande largeur qui se tendent lors de la manœuvre, le store anti-chaleur BATEAU permet d’ajuster la luminosité sur mesure dans une véranda et de se protéger des regards indiscrets provenant de l’extérieur. Associé à un store vélum de toiture, il assure, par sa forme et son matériau fin, l’harmonie dans la pièce.
Il se manœuvre aisément grâce à son mécanisme à chaînette.
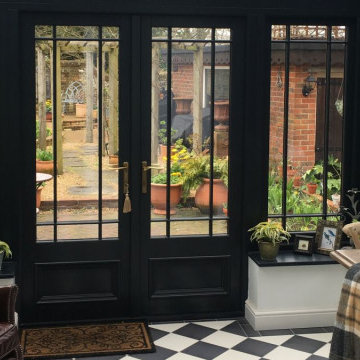
When this customer approached David Salisbury, little did we know that we would be designing and installing not one, but two, painted conservatories.
This project involved the replacement of two existing UPVC structures – with the new conservatories being designed and built in two phases during the course a year.
The first project involved replacing the conservatory coming off the, providing a nice light and airy space with room for a breakfast table and two relaxing chairs – looks like the perfect spot for a morning coffee to us and, on good authority, is enjoyed by our customers for just that!
The striking black and white checkerboard floor tiles added by our clients, really enhance the feeling of this being a special space, especially combined with the darker paint tone of the solid timber conservatory (which has been specially finished in Farrow & Ball Railings).
Phase II was the replacement of the lean-to conservatory which provides some useful and flexible additional space for this period cottage. Now replaced, it makes a truly stylish but very functional entrance hall and has been beautifully furnished by our clients.
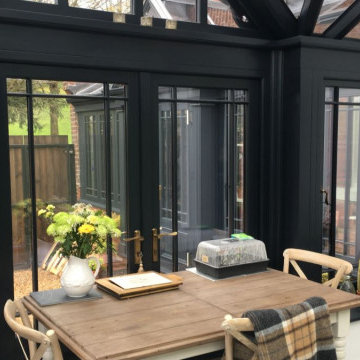
When this customer approached David Salisbury, little did we know that we would be designing and installing not one, but two, painted conservatories.
This project involved the replacement of two existing UPVC structures – with the new conservatories being designed and built in two phases during the course a year.
The first project involved replacing the conservatory coming off the, providing a nice light and airy space with room for a breakfast table and two relaxing chairs – looks like the perfect spot for a morning coffee to us and, on good authority, is enjoyed by our customers for just that!
The striking black and white checkerboard floor tiles added by our clients, really enhance the feeling of this being a special space, especially combined with the darker paint tone of the solid timber conservatory (which has been specially finished in Farrow & Ball Railings).
Phase II was the replacement of the lean-to conservatory which provides some useful and flexible additional space for this period cottage. Now replaced, it makes a truly stylish but very functional entrance hall and has been beautifully furnished by our clients.
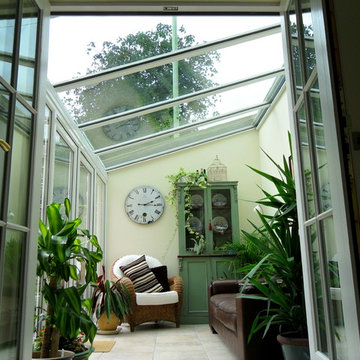
A cosy lean-to glass roof conservatory extension with French doors we built for a client in Barnard Castle. A conservatory with French doors is a great way to connect your home with your garden.
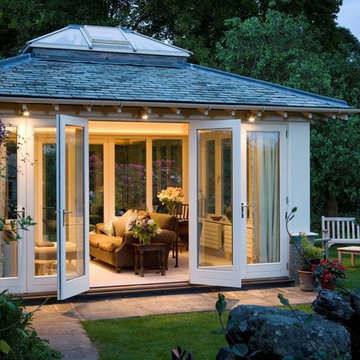
An elegant, glazed pavilion-style garden room now extends the living space into the large mature gardens, embracing nature on three sides. French doors open out onto the terrace, bringing the outside in on a warm, summer days.

The new solarium, with central air conditioning and heated French Limestone floors, seats 4 people for intimate family dining. It is used all year long, allowing the family to enjoy the walled private garden in every season.
Photography by Richard Mandelkorn
Black Conservatory Ideas and Designs
9

