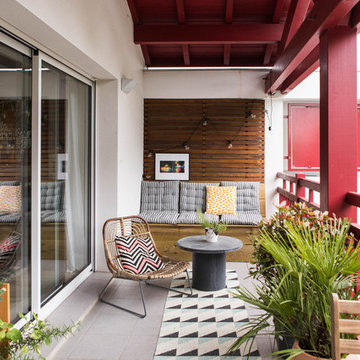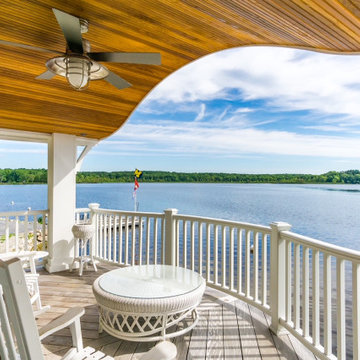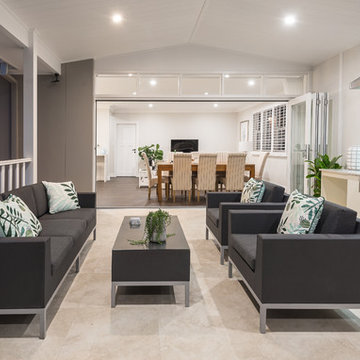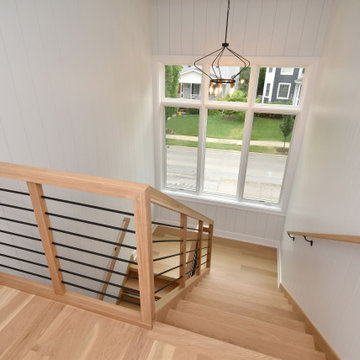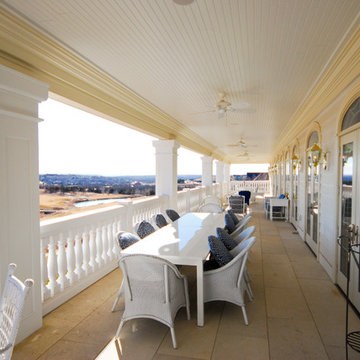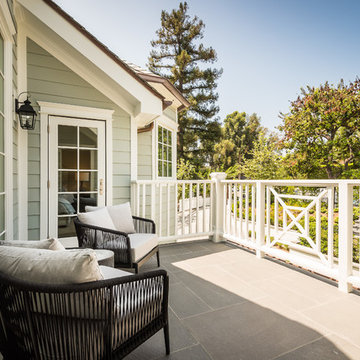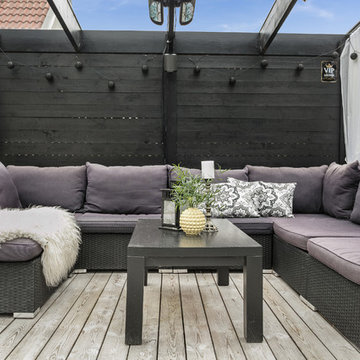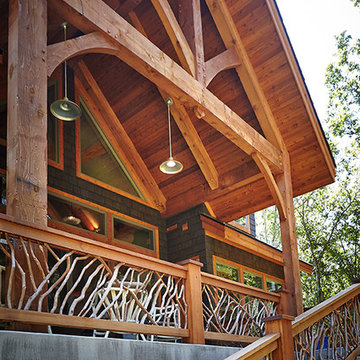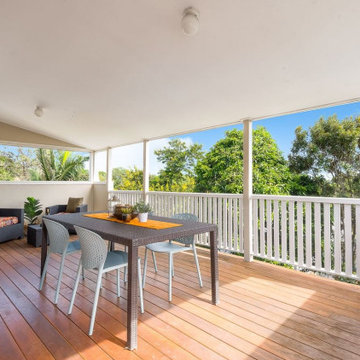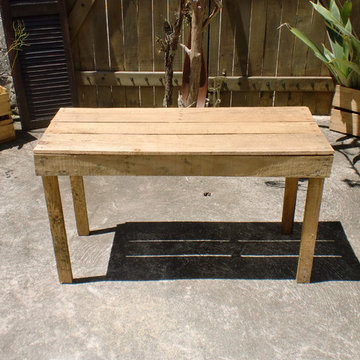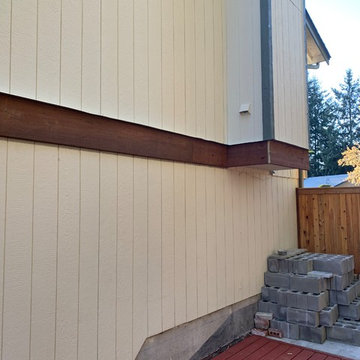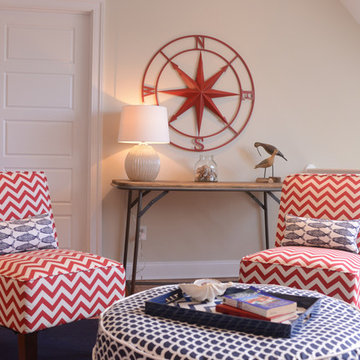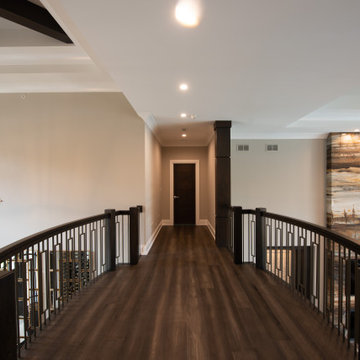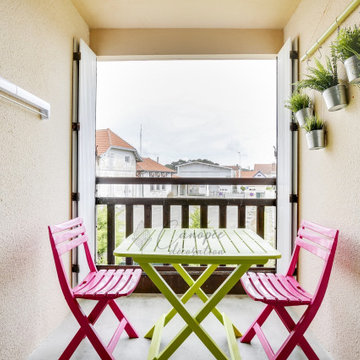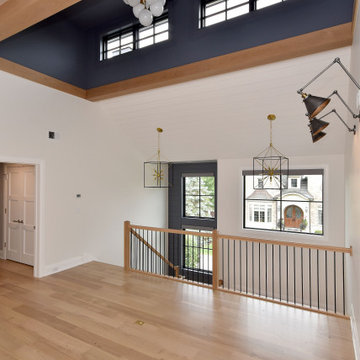Beige Wood Railing Balcony Ideas and Designs
Refine by:
Budget
Sort by:Popular Today
1 - 20 of 28 photos
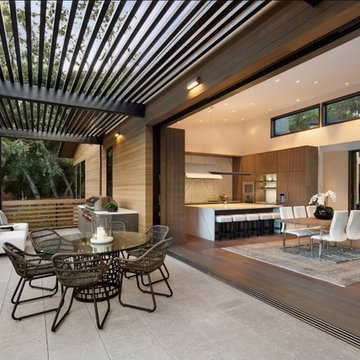
Having the BBQ located close to the Kitchen gives the chef more options for meal preparation.
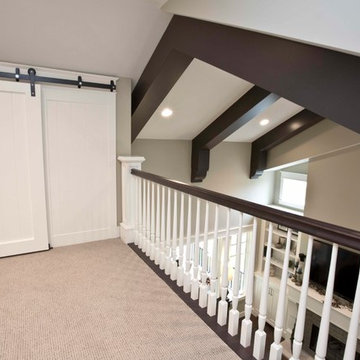
This quintessential family home offers owners comfort, functionality, and a beautiful space to gather. This home, designed by Visbeen Architects, encompasses all of these qualities and throws in luxury and style, too. Exterior details reflect the American Craftsman and Shingle styles of the late 19th century. On the main level, the formal dining room flows into the living area and kitchen, offering more than enough space and seating for large groups of friends and family to congregate. The well-appointed master suite is also located on the main floor. Climb the turreted stairs to the upper level and you will find two bedroom suites, a guest room, laundry facilities, and a home office. The lower level provides a guest suite, and a comfortable family and hearth area, as well as a refreshment bar and an additional office.
Photographer: TerVeen Photography
Builder: Falcon Custom Homes
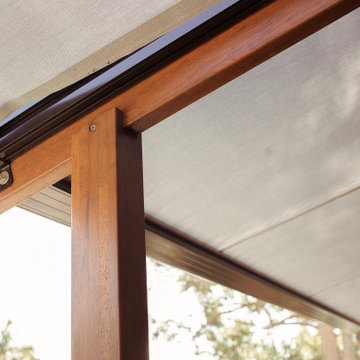
Enjoy your outdoor space, more of the time.
This an ethos we advocate at Aalta. We believe outdoor spaces are important and should be utilised as a living space as much as possible.
Here we have four photographs from a recent job we installed in Rozelle, a suburb of Sydney’s Inner West.
When we dropped around to photograph the job, our friendly client informed us that she had been able to use the space a lot more since the Patio Awning was installed.
We were shown upstairs to the west facing balcony and quickly uncovered what she had done.
First, we saw the outdoor dining table with Cyclamen flowers glowing pink in the centre of the setting.
Different plants and herbs were spaced around the balcony and a citrus tree was humbly dwelling over in the corner.
There were tasteful ornamental pieces here and there and a hanging sofa on the Southern side of the balcony, positioned to catch the Northern sun.
She had made the space functional and most importantly she made the space hers.
It was great to see another client utilising their outdoor space with the help of a product from our vast range of shade and weather systems.
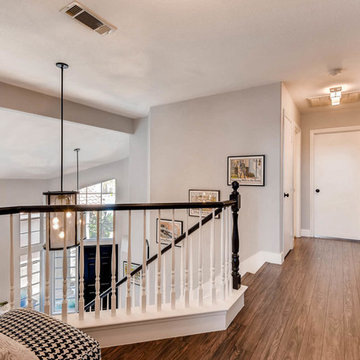
Second floor landing, showcasing new floors, railings and lighting. Authentic mid century modern shelving is salvaged and restored.
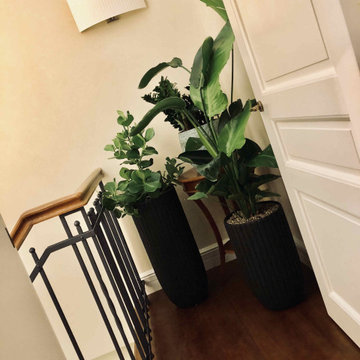
Об этом объекте выполненном в Современной классике, можно рассказать очень многое, но результат говорит сам за себя. Получился c индивидуальной атмосферой и тонко рассказывает о вкусе его владельца.
Beige Wood Railing Balcony Ideas and Designs
1
