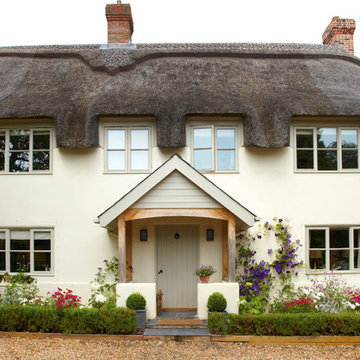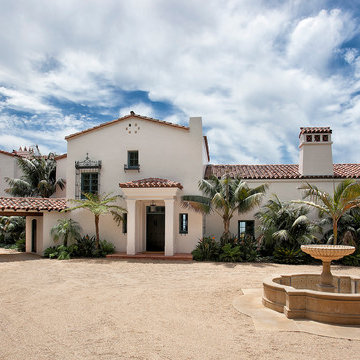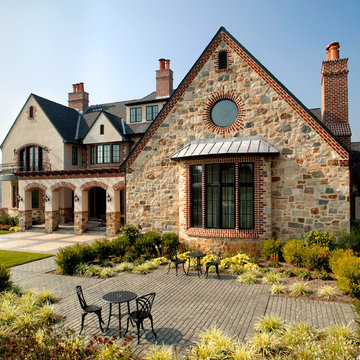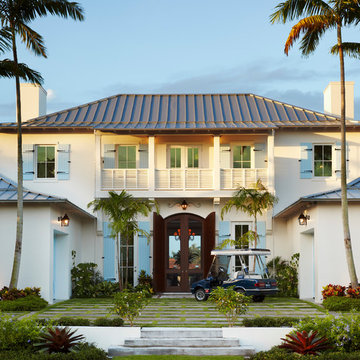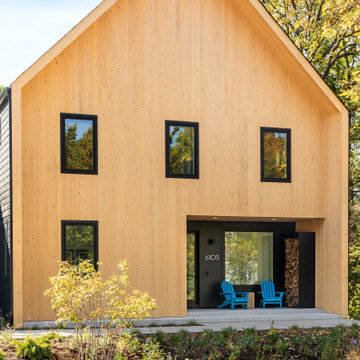Beige Two Floor House Exterior Ideas and Designs
Refine by:
Budget
Sort by:Popular Today
1 - 20 of 49,599 photos
Item 1 of 3

The Goat Shed - Devon.
The house was finished with a grey composite cladding with authentic local stone to ensure the building nestled into the environment well, with a country/rustic appearance with close references to its original site use of an agricultural building.

Shoot2Sell
Bella Vista Company
This home won the NARI Greater Dallas CotY Award for Entire House $750,001 to $1,000,000 in 2015.

Modern Farmhouse Custom Home Design by Purser Architectural. Photography by White Orchid Photography. Granbury, Texas

Awarded by the Classical institute of art and architecture , the linian house has a restrained and simple elevation of doors and windows. By using only a few architectural elements the design relies on both classical proportion and the nature of limestone to reveal it's inherent Beauty. The rhythm of the stone and glass contrast mass and light both inside and out. The entry is only highlighted by a slightly wider opening and a deeper opening Trimmed in the exact Manor of the other French doors on the front elevation. John Cole Photography,

This post-war, plain bungalow was transformed into a charming cottage with this new exterior detail, which includes a new roof, red shutters, energy-efficient windows, and a beautiful new front porch that matched the roof line. Window boxes with matching corbels were also added to the exterior, along with pleated copper roofing on the large window and side door.
Photo courtesy of Kate Benjamin Photography

The curved wall and curving staircase help round out the green space. It also creates a point where one can see all of the lower lawn and watch or talk with those below, providing a visual and verbal connection between the spaces.

Inspired by wide, flat landscapes and stunning views, Prairie style exteriors embrace horizontal lines, low-pitched roofs, and natural materials. This stunning two-story Modern Prairie home is no exception. With a pleasing symmetrical shape and modern materials, this home is clean and contemporary yet inviting at the same time. A wide, welcoming covered front entry is located front and center, flanked by dual garages and a symmetrical roofline with two chimneys. Wide windows emphasize the flow between exterior and interior and offer a beautiful view of the surrounding landscape.

Our French Normandy-style estate nestled in the hills high above Monterey is complete. Featuring a separate one bedroom one bath carriage house and two garages for 5 cars. Multiple French doors connect to the outdoor spaces which feature a covered patio with a wood-burning fireplace and a generous tile deck!

Outdoor kitchen with covered area.
Design by: H2D Architecture + Design
www.h2darchitects.com
Built by: Crescent Builds
Photos by: Julie Mannell Photography
Beige Two Floor House Exterior Ideas and Designs
1
