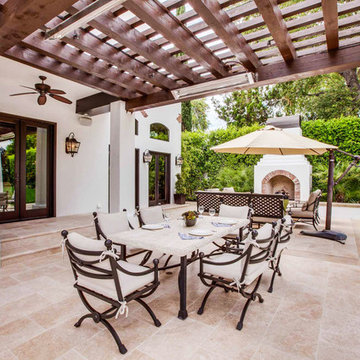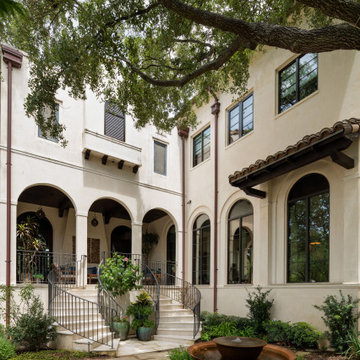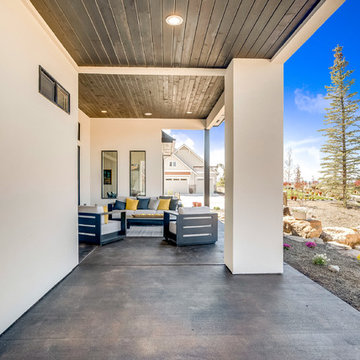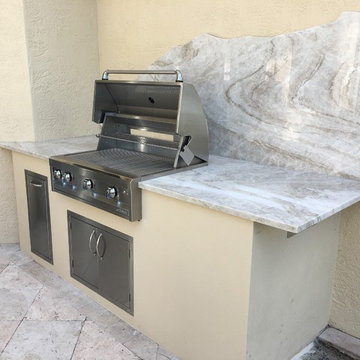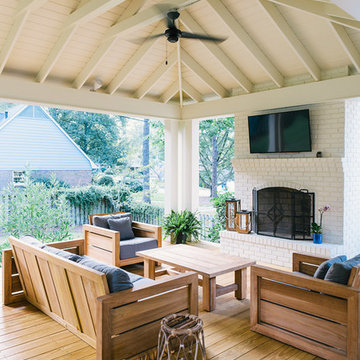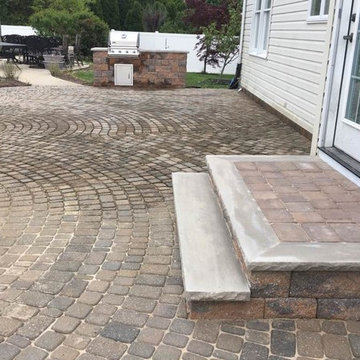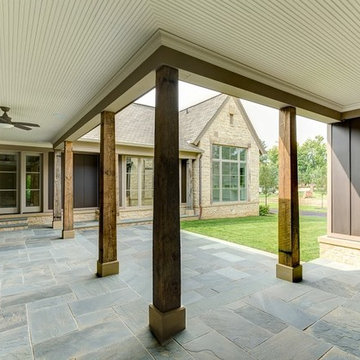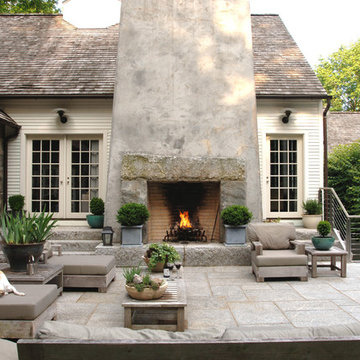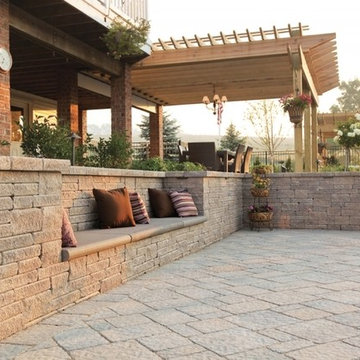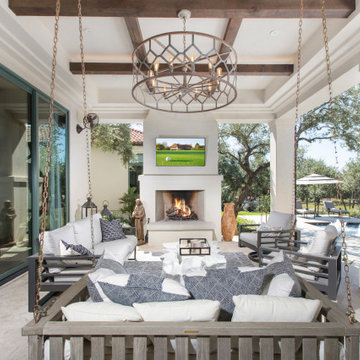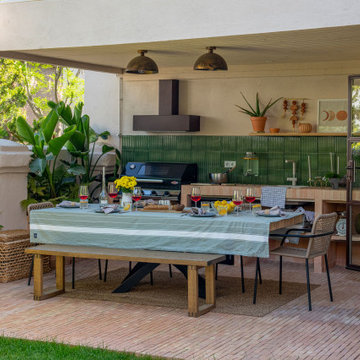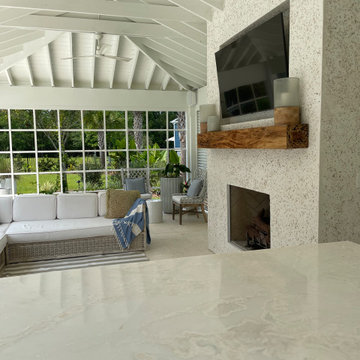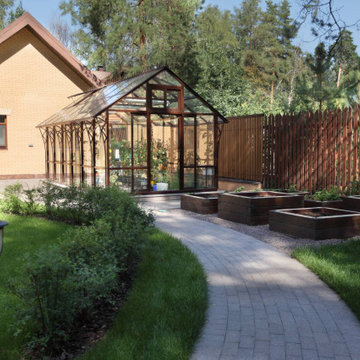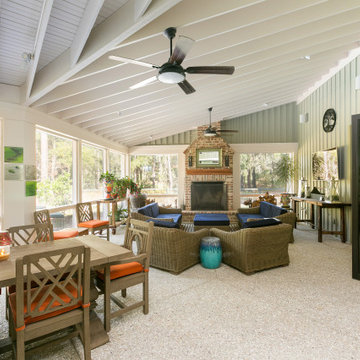Beige Patio Ideas and Designs
Refine by:
Budget
Sort by:Popular Today
81 - 100 of 9,324 photos
Item 1 of 2
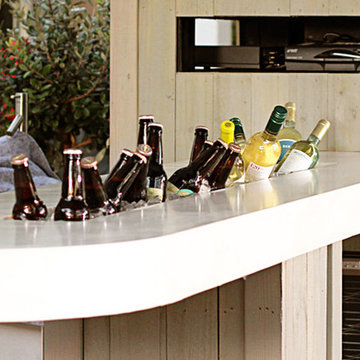
This is a custom concrete countertop created for a client in Fish Hawk, FL. The countertop is attached to a tv console on one end and an integral drink cooling trough/planter that drains through the support column.
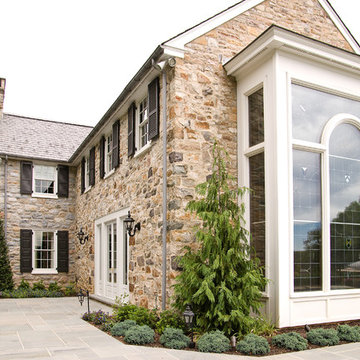
This photo highlights "Belle Terre's" renovated west wing facade. Inside, the original Study was renovated into a two story room featuring a Pub-Room with Library Balcony. The Patio space was configured as original but deteriorating bluestone pavers were replaced for thermal cut patterned bluestone. Refreshed plantings reflect traditional pieces including Alaskan Weeping Cedar, Blue Star Juniper, Dwarf Andromeda and Deciduous Azaleas.
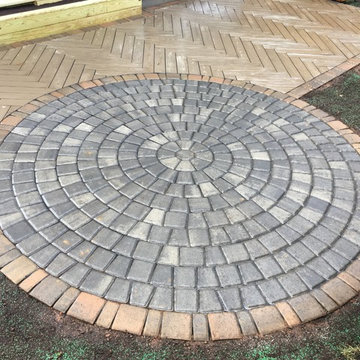
This project features a horizontal cedar screening fence around the HVAC units with removable panels for maintenance access, a raised planter bed along the edge with built-in vent wells around the crawl space vents, and a large patio. The patio features Techo-Bloc Borealis in a herringbone weave, Belgard Cambridge Cobble in a circle kit, and Appalachian Cambridge Cobble for a border. We've also used black diamond polymeric sand in the joints to give it the appearance of a void space in between the Borealis slabs to create a look of a stone deck.
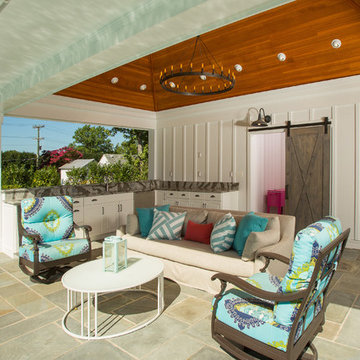
The clients wanted a small, simple pool house to compliment their historic farmhouse and provide abundant capabilities for outdoor entertaining. They settled on a small, open structure with a vaulted cedar ceiling and task/ambient lighting. An outdoor kitchen, a covered seating area, a storage/changing room and an all-weather Azek pergola with party-lighting were included. A structural retaining wall was needed to provide level ground for both the in-ground pool and pool house, along with strategically planted ornamental grasses for privacy. The green standing seam roof, sliding barn door, board & batten siding and period-correct trim all mirror details from the residence and detached barn.
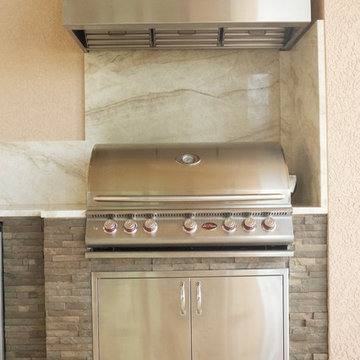
This outdoor kitchen in Naples FL is equipped with stainless steel Cal Flame grill, a sink, and stainless steel components. The granite counter tops and backsplash is a wonderful complement to the stack stone base.
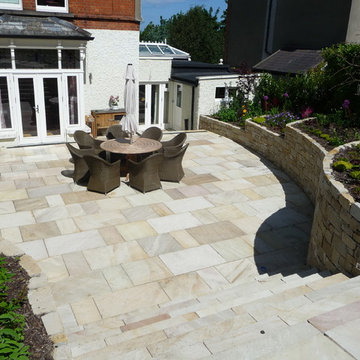
Natural sandstone back garden patio in a sunken garden. The curved sandstone walls give the space a playful.organic feel and invite to follow along and discover the rest of the garden.
Beige Patio Ideas and Designs
5
