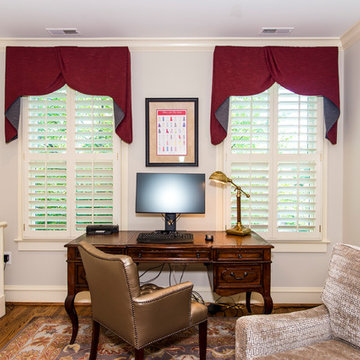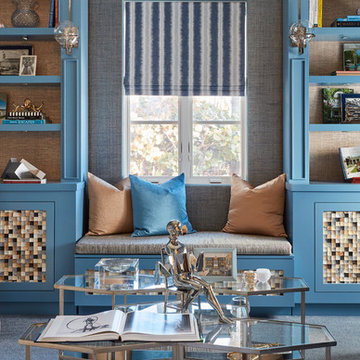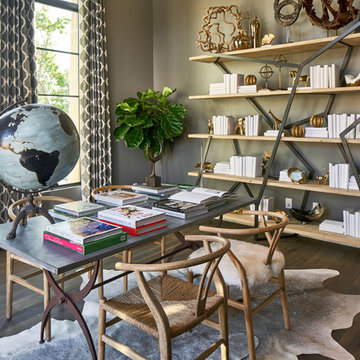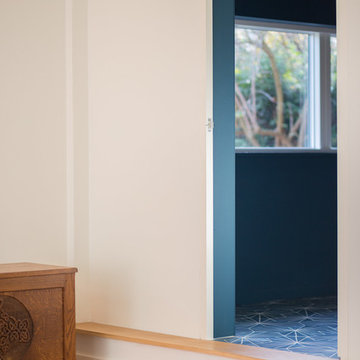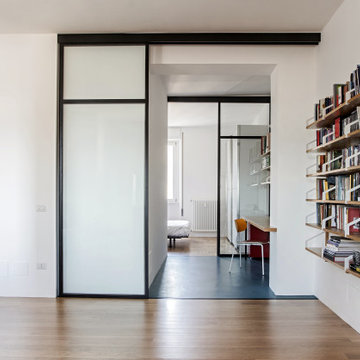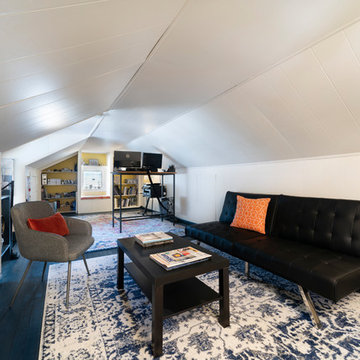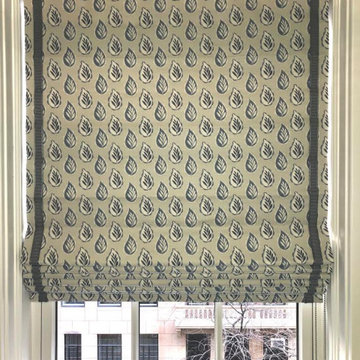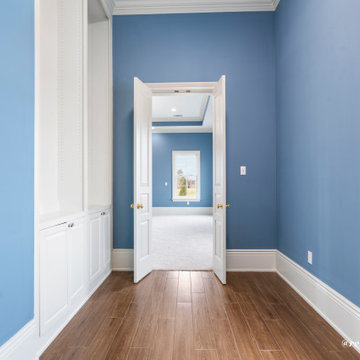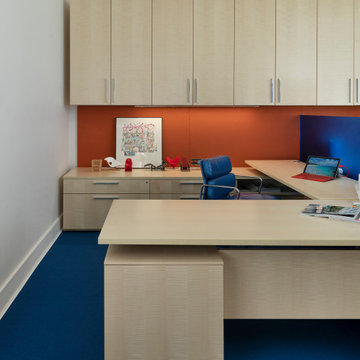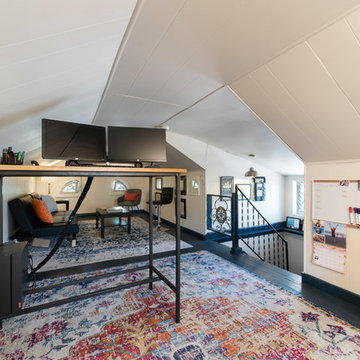Beige Home Office with Blue Floors Ideas and Designs

Designer details abound in this custom 2-story home with craftsman style exterior complete with fiber cement siding, attractive stone veneer, and a welcoming front porch. In addition to the 2-car side entry garage with finished mudroom, a breezeway connects the home to a 3rd car detached garage. Heightened 10’ceilings grace the 1st floor and impressive features throughout include stylish trim and ceiling details. The elegant Dining Room to the front of the home features a tray ceiling and craftsman style wainscoting with chair rail. Adjacent to the Dining Room is a formal Living Room with cozy gas fireplace. The open Kitchen is well-appointed with HanStone countertops, tile backsplash, stainless steel appliances, and a pantry. The sunny Breakfast Area provides access to a stamped concrete patio and opens to the Family Room with wood ceiling beams and a gas fireplace accented by a custom surround. A first-floor Study features trim ceiling detail and craftsman style wainscoting. The Owner’s Suite includes craftsman style wainscoting accent wall and a tray ceiling with stylish wood detail. The Owner’s Bathroom includes a custom tile shower, free standing tub, and oversized closet.
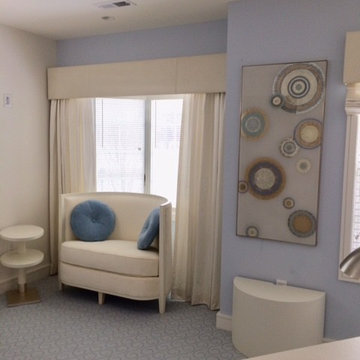
Inside a niche sits a custom designed loveseat and side table, perfect for reading and contemplation. A serene study is created for this art collector whose interest is centered on the landscape beyond and the mirroring interiors within. Soft blues and off-whites are used throughout the room. A verre eglomise panel adorns a side wall.
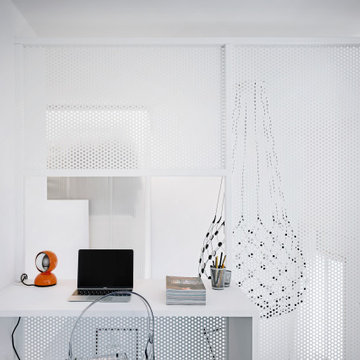
Vista del volume in lamiera microforata verniciata a polvere bianca dedicato allo studio/camera da letto. Scrivania integrata, sedia Kartell e lampada Eclisse di Vico Magistretti per Artemide. In secondo piano il lampadario Mesh Wireless di Francisco Gomez Paz per Luceplan. A pavimento gomma Artigo.
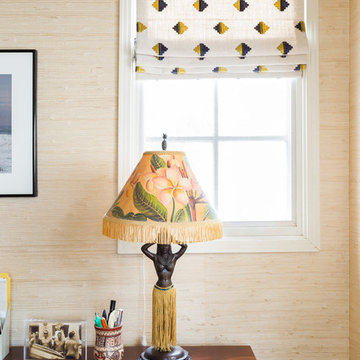
Beach bungalow in Manhattan Beach designed by Hive LA Home. Well-traveled clients wanted a cheerful guest room that could double as a quiet workspace. Custom textile window coverings and collected bedding gives a colorful twist. In the living room a mid century bookcase and eclectic fabrics add layers to more traditional furniture pieces. A small home office gets a masculine and surfy vibe with grasscloth wallpaper and funky custom embroidered roman shades.
Photos by Amy Bartlam
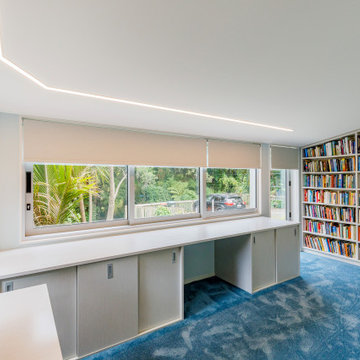
Offices are spaces of function. They require good task lighting.
The subtlety of the Resene Half Cut Glass to the walls adds a lightness and brightness to the space, without it feeling sterile. The textures in the roller blinds create interest, but foremost perform the function of privacy and light filtering.
Blinds are an important factor in Eco-friendly environments, directly affecting the energy efficiency of a space by: Reducing energy consumption; controlling glare and allowing outward visibility and natural light.
The carpet chosen is a new premium fibre made with 37% renewably sourced polymer from corn sugar. Extremely soft, it provides high stain, soil, wear and colourfast performance.
It is to evoke the sea and its softness really makes you want to lie down on it.
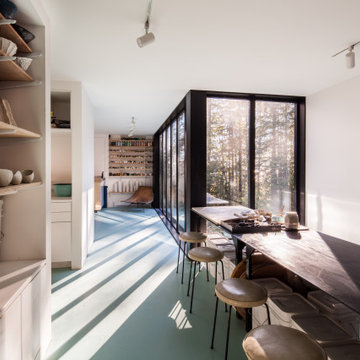
West Coast modern art studio with garage below and rooftop deck above. It has an all white and black interior with a pop of colour on the floor.
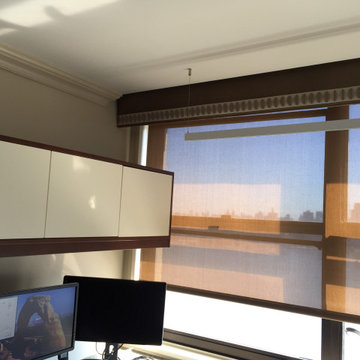
A mix of finishes, specialty lighting and ample storage offers this elegant home office an efficient workplace for 2. A touch of tradition can be seen in the bespoke desk as well as the display niches for client's artwork.
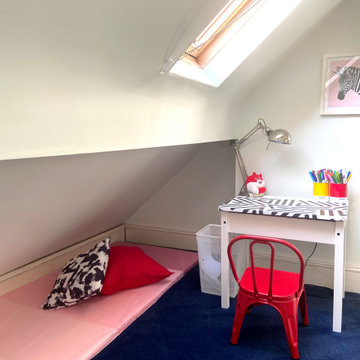
Shared home office/studio.
The client wanted to provide a space for her daughter so they could enjoy creative times together.
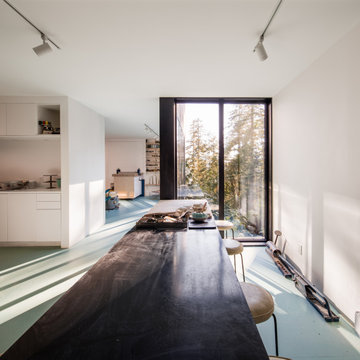
West Coast modern art studio with garage below and rooftop deck above. It has an all white and black interior with a pop of colour on the floor.
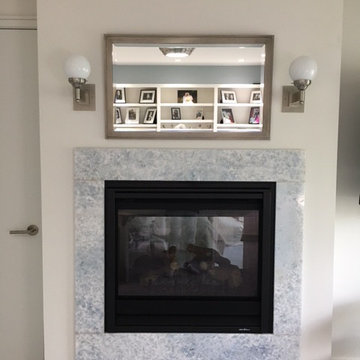
A serene study is created for this art collector whose interest is centered on the landscape beyond and the mirroring interiors within. Soft blues and off-whites are used throughout the room. The fireplace is clad with rare blue, green and white marble slabs. A mirror above brings in the landscape outside.
Beige Home Office with Blue Floors Ideas and Designs
1
