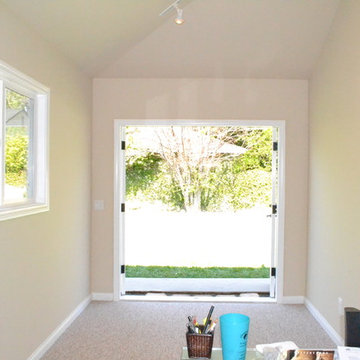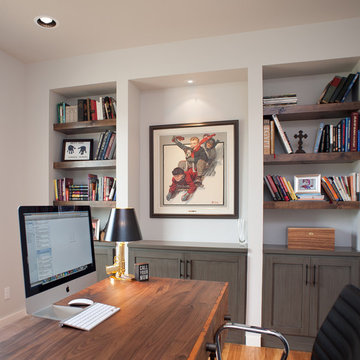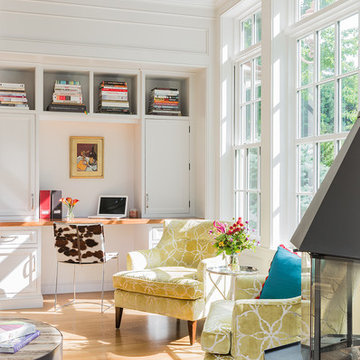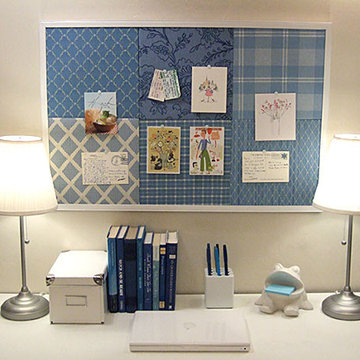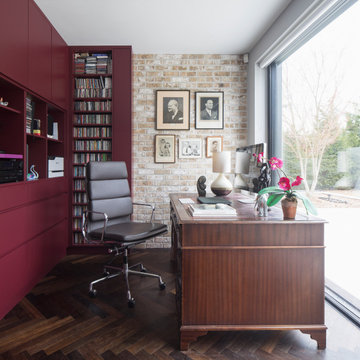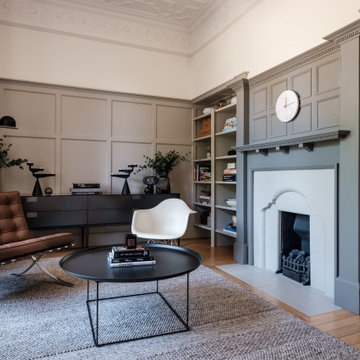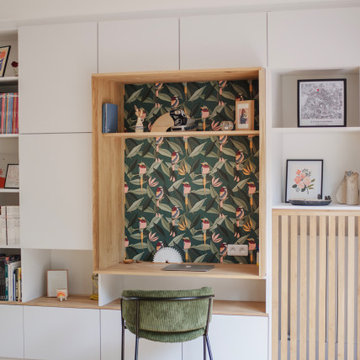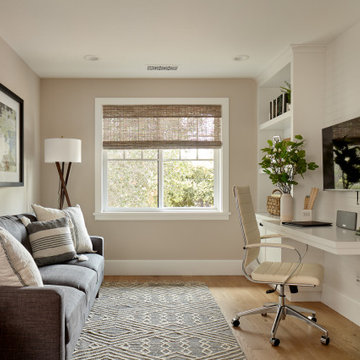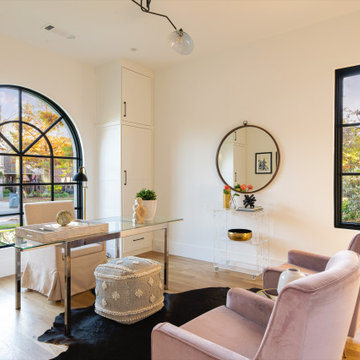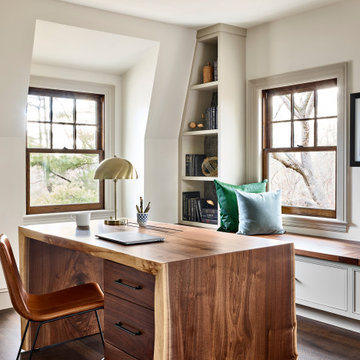Beige Home Office Ideas and Designs
Refine by:
Budget
Sort by:Popular Today
101 - 120 of 23,405 photos
Item 1 of 2
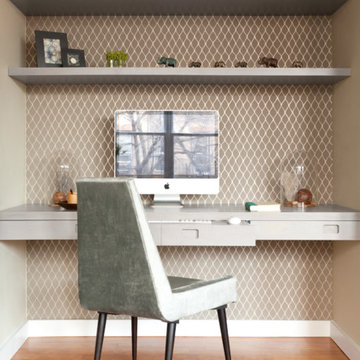
The desk area was also done in the same grey stained oak, with a clean floating design to maximize seating space and create an open feel. The wallpaper takes a more prominent role here behind the woodwork. Cords were eliminated largely by going wireless wherever possible. The remaining cords are run through the wall.
© emily gilbert
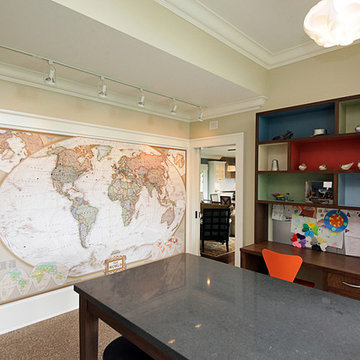
The craft room and the homework space for kids connects to the family room, mud room and outdoors.
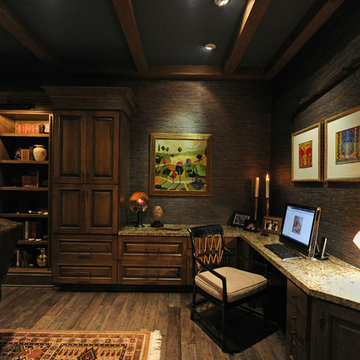
The den/study is a large room with a small space designated for the study. It has a built-in desk in the corner of the room. The den provides a quiet, comfortable place to study, read and watch TV. The owners and Debra Villeneuve Interiors created a warm and inviting space. The walls have grass cloth wall covering, the ceilings are accented with stained wood beams and the wide plank wood floors make this a room that you could sit for hours reading a book.
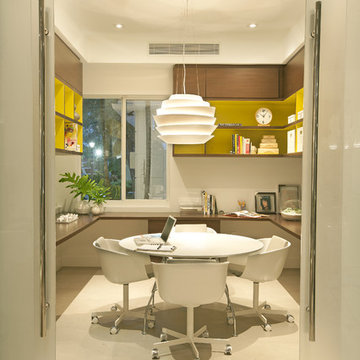
A young Mexican couple approached us to create a streamline modern and fresh home for their growing family. They expressed a desire for natural textures and finishes such as natural stone and a variety of woods to juxtapose against a clean linear white backdrop.
For the kid’s rooms we are staying within the modern and fresh feel of the house while bringing in pops of bright color such as lime green. We are looking to incorporate interactive features such as a chalkboard wall and fun unique kid size furniture.
The bathrooms are very linear and play with the concept of planes in the use of materials.They will be a study in contrasting and complementary textures established with tiles from resin inlaid with pebbles to a long porcelain tile that resembles wood grain.
This beautiful house is a 5 bedroom home located in Presidential Estates in Aventura, FL.
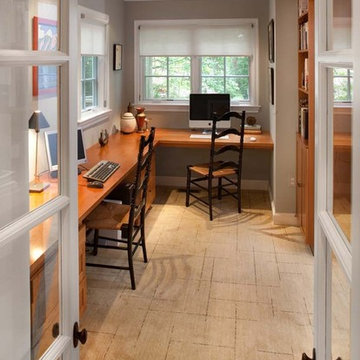
SUNNY OUTLOOK. French doors lead to the former sunroom, now enlarged into a home office and family room. A high-efficiency HVAC and air purification system make working at home a pleasure.
Photography by Morgan Howarth
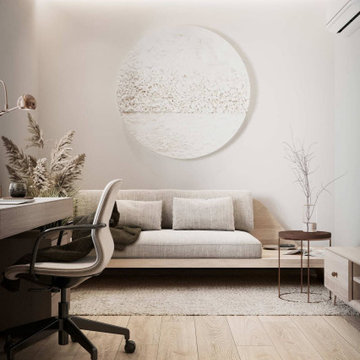
Из гостиной можно пройти в кабинет. Отделку здесь сохранили такую же: минималистичную и светлую, с белыми стенами, потолками с подсветкой по периметру и инженерной доской из белёного дуба на полу. Выступающую стену справа при входе в
комнату обыграли высокими зеркалами. Зрительно расширяя комнату за счёт удачного расположения напротив окна, они также будут наполнять кабинет большим количеством света и создавать дополнительный уют. У окна мы разместили рабочую зону с вместительным шкафом с полками и ящичками, письменным столом из светлого дерева, лампой и офисным креслом. Зону отдыха оборудовали подвесным диваном на деревянном каркасе. Продолжение каркаса может служить как подставкой для декора, так и для книг или кружек. Рядом также предусмотрели круглый кофейный столик, небольшой комод и телевизор. В качестве декора, помимо растений и мягкого ковра, такого же, как в гостиной, повесили над диваном фактурную круглую картину в стиле джапанди.
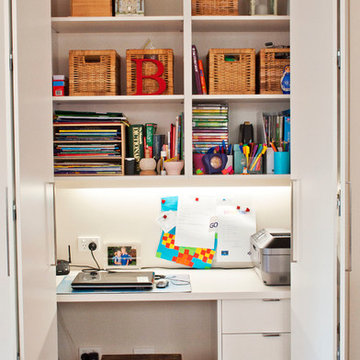
Design by Key Piece
http://keypiece.com.au
info@keypiece.com.au
Adrienne Bizzarri Photography
http://adriennebizzarri.photomerchant.net/

La bibliothèque multifonctionnelle accentue la profondeur de ce long couloir et se transforme en bureau côté salle à manger. Cela permet d'optimiser l'utilisation de l'espace et de créer une zone de travail fonctionnelle qui reste fidèle à l'esthétique globale de l’appartement.

Kids office featuring built-in desk, black cabinetry, white countertops, open shelving, white wall sconces, hardwood flooring, and black windows.
Beige Home Office Ideas and Designs
6

