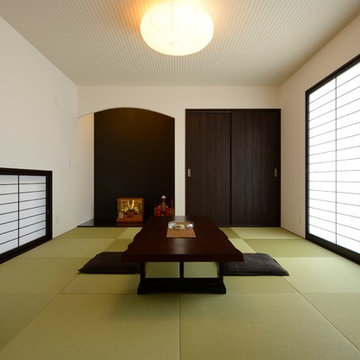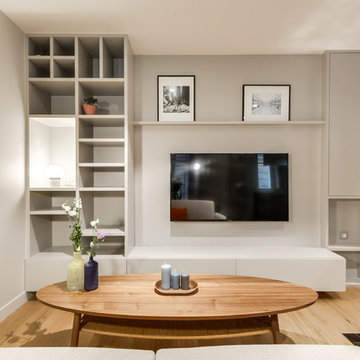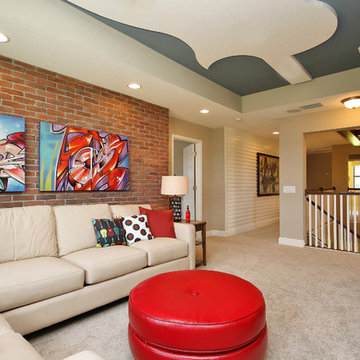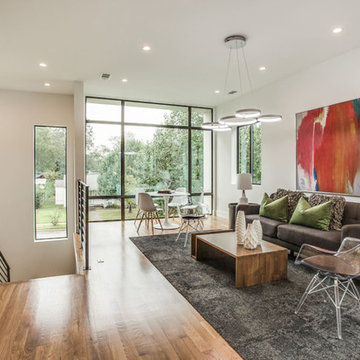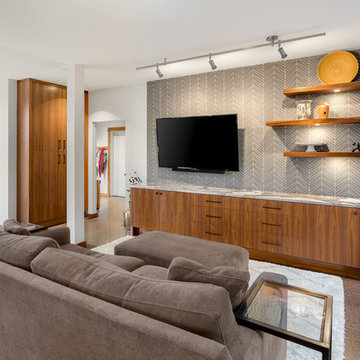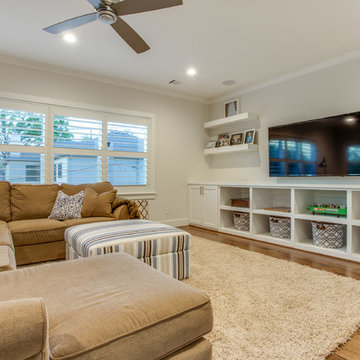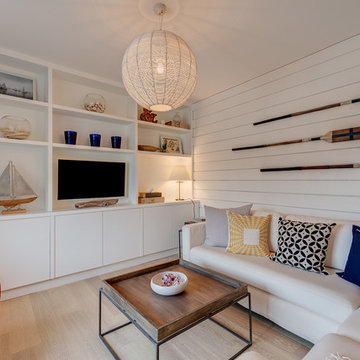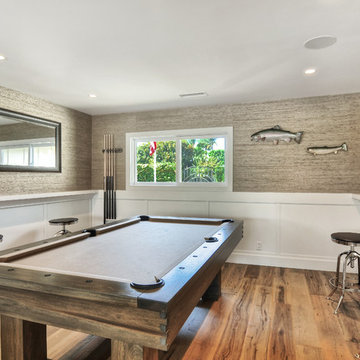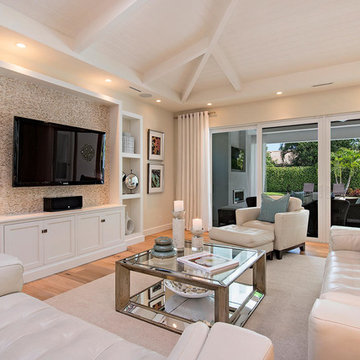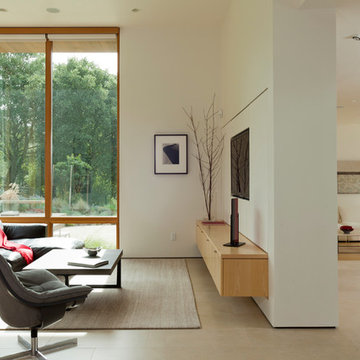Beige Games Room with No Fireplace Ideas and Designs
Refine by:
Budget
Sort by:Popular Today
1 - 20 of 2,706 photos
Item 1 of 3

This custom built-in entertainment center features white shaker cabinetry accented by white oak shelves with integrated lighting and brass hardware. The electronics are contained in the lower door cabinets with select items like the wifi router out on the countertop on the left side and a Sonos sound bar in the center under the TV. The TV is mounted on the back panel and wires are in a chase down to the lower cabinet. The side fillers go down to the floor to give the wall baseboards a clean surface to end against.

This house was only 1,100 SF with 2 bedrooms and one bath. In this project we added 600SF making it 4+3 and remodeled the entire house. The house now has amazing polished concrete floors, modern kitchen with a huge island and many contemporary features all throughout.
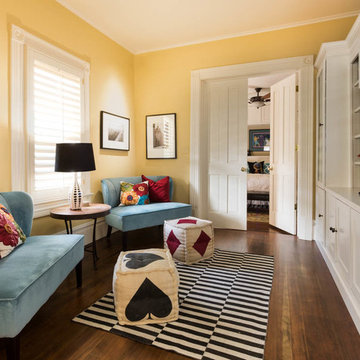
We added some whimsy to this family room along with some additional seating
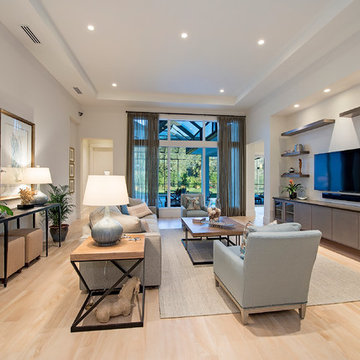
drapes, floating shelves, recessed lights, mounted tv, sound bar, rustic coffee table, square coffee table, upholstered couch, upholstered, gray couch, chairs, credenza, trey ceiling, light wood floors, open concept, glass doors, transom window, natural fiber area rug, white walls, gray cabinet, blue accent chairs, floating cabinet

A fresh take on traditional style, this sprawling suburban home draws its occupants together in beautifully, comfortably designed spaces that gather family members for companionship, conversation, and conviviality. At the same time, it adroitly accommodates a crowd, and facilitates large-scale entertaining with ease. This balance of private intimacy and public welcome is the result of Soucie Horner’s deft remodeling of the original floor plan and creation of an all-new wing comprising functional spaces including a mudroom, powder room, laundry room, and home office, along with an exciting, three-room teen suite above. A quietly orchestrated symphony of grayed blues unites this home, from Soucie Horner Collections custom furniture and rugs, to objects, accessories, and decorative exclamationpoints that punctuate the carefully synthesized interiors. A discerning demonstration of family-friendly living at its finest.
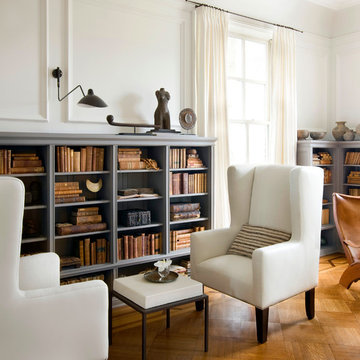
This sunny library was created with the idea of light! Inspired by European reading rooms, white and ethnic objects, the room is a fresh take on the traditional library of yesteryear.
Photographer-Janet Mesic Mackie

A basement renovation that meets a busy family's needs by providing designated areas for gaming, jamming, studying and entertaining. A comfortable and contemporary space that suits an active lifestyle.
Stephani Buchman Photography
www.stephanibuchmanphotgraphy.com

A prior great room addition was made more open and functional with an optimal seating arrangement, flexible furniture options. The brick wall ties the space to the original portion of the home, as well as acting as a focal point.
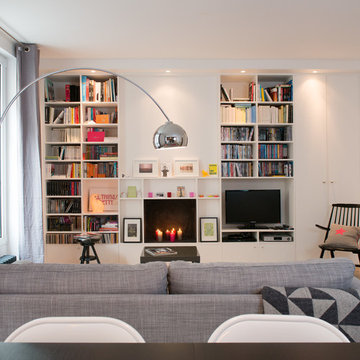
Dans ce salon nous avons créer un aménagement sur mesure sur tout le mur. gain de place et sensation d'espace dans ce petit appartement
Beige Games Room with No Fireplace Ideas and Designs
1
