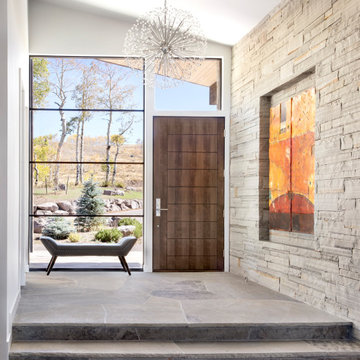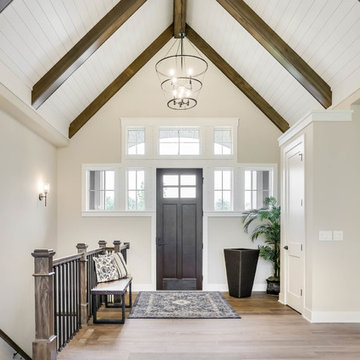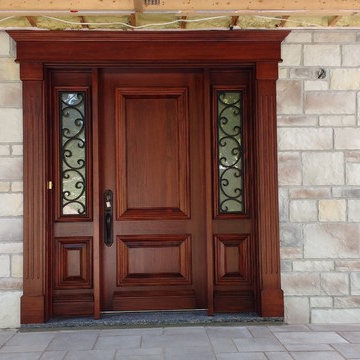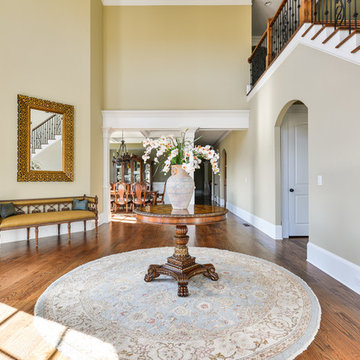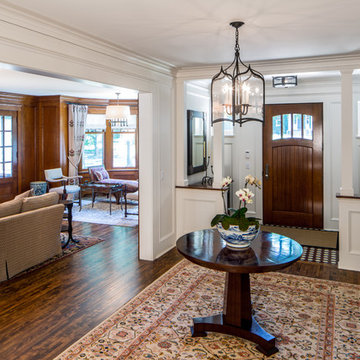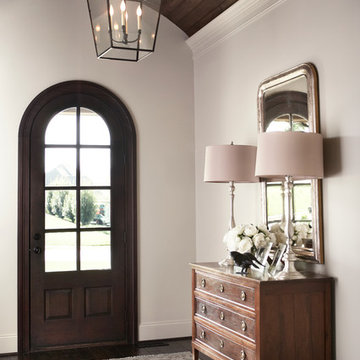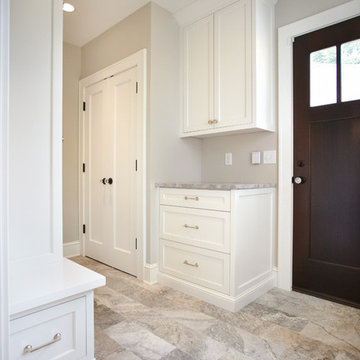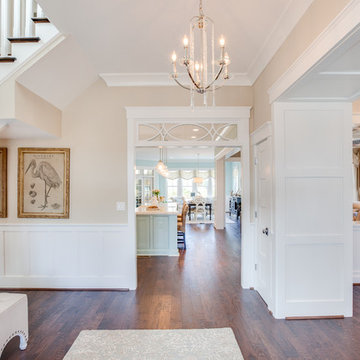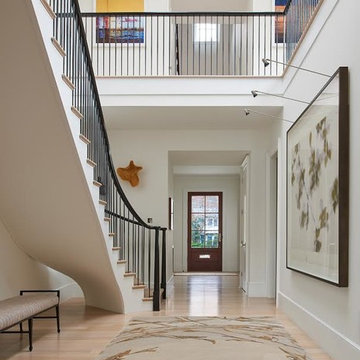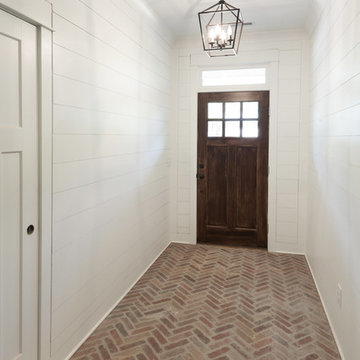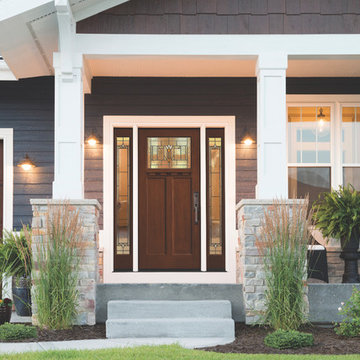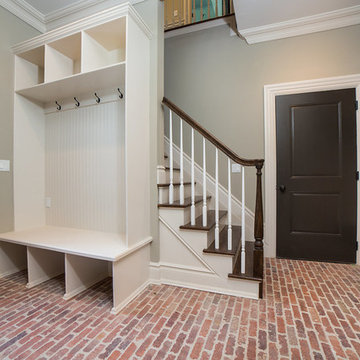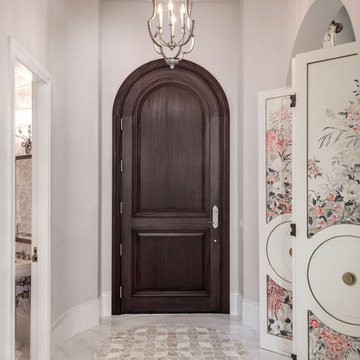Beige Entrance with a Dark Wood Front Door Ideas and Designs
Refine by:
Budget
Sort by:Popular Today
1 - 20 of 1,433 photos
Item 1 of 3

This entry foyer lacked personality and purpose. The simple travertine flooring and iron staircase railing provided a background to set the stage for the rest of the home. A colorful vintage oushak rug pulls the zesty orange from the patterned pillow and tulips. A greek key upholstered bench provides a much needed place to take off your shoes. The homeowners gathered all of the their favorite family photos and we created a focal point with mixed sizes of black and white photos. They can add to their collection over time as new memories are made.
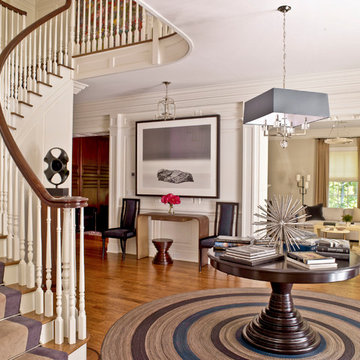
Modern traditional entryway. Mixing contemporary furnishings in a traditional paneled space.
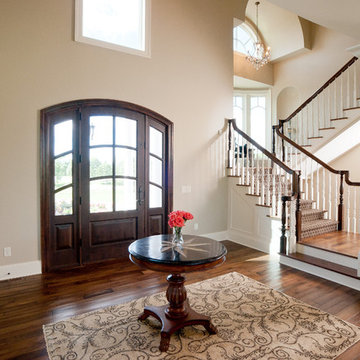
The Victoria era ended more then 100 years ago, but it's design influences-deep, rich colors, wallpaper with bold patterns and velvety textures, and high-quality, detailed millwork-can still be found in the modern-day homes, such as this 7,500-square-foot beauty in Medina.
The home's entrance is fit for a king and queen. A dramatic two-story foyer opens up to 10-foot ceilings, graced by a curved staircase, a sun-filled living room that takes advantage of the views of the three-acre property, and a music room, featuring the homeowners' baby grand piano.
"Each unique room has a sense of separation, yet there's an open floor plan", explains Andy Schrader, president of Schrader & Companies, the builder behind this masterpiece.
The home features four bedrooms and five baths, including a stunning master suite with and expansive walk-in master shower-complete with exterior and interior windows and a rain showerhead suspended from the ceiling. Other luxury amenities include main- and upper level laundries, four garage stalls, an indoor sport court, a workroom for the wife (with French doors accessing a personal patio), and a vestibule opening to the husband's office, complete with ship portal.
The nucleus of this home is the kitchen, with a wall of windows overlooking a private pond, a cathedral vaulted ceiling, and a unique Romeo-and-Juliet balcony, a trademark feature of the builder.
Story courtesy or Midwest Home Magazine-August 2012
Written by Christina Sarinske
Photographs courtesy of Scott Jacobson

This 6000 square foot residence sits on a hilltop overlooking rolling hills and distant mountains beyond. The hacienda style home is laid out around a central courtyard. The main arched entrance opens through to the main axis of the courtyard and the hillside views. The living areas are within one space, which connects to the courtyard one side and covered outdoor living on the other through large doors.

Paint by Sherwin Williams
Body Color - Worldly Grey - SW 7043
Trim Color - Extra White - SW 7006
Island Cabinetry Stain - Northwood Cabinets - Custom Stain
Gas Fireplace by Heat & Glo
Fireplace Surround by Surface Art Inc
Tile Product A La Mode
Flooring and Tile by Macadam Floor & Design
Hardwood by Shaw Floors
Hardwood Product Mackenzie Maple in Timberwolf
Carpet Product by Mohawk Flooring
Carpet Product Neutral Base in Orion
Kitchen Backsplash Mosaic by Z Tile & Stone
Tile Product Rockwood Limestone
Kitchen Backsplash Full Height Perimeter by United Tile
Tile Product Country by Equipe
Slab Countertops by Wall to Wall Stone
Countertop Product : White Zen Quartz
Faucets and Shower-heads by Delta Faucet
Kitchen & Bathroom Sinks by Decolav
Windows by Milgard Windows & Doors
Window Product Style Line® Series
Window Supplier Troyco - Window & Door
Lighting by Destination Lighting
Custom Cabinetry & Storage by Northwood Cabinets
Customized & Built by Cascade West Development
Photography by ExposioHDR Portland
Original Plans by Alan Mascord Design Associates
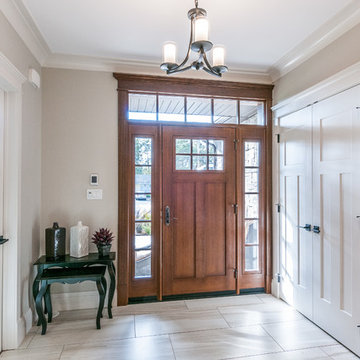
Front entrance; with 9 ft ceilings, heated tile floor, large 8ft front door, 7 ft interior doors, custom flat trim and crown molding.
Beige Entrance with a Dark Wood Front Door Ideas and Designs
1
