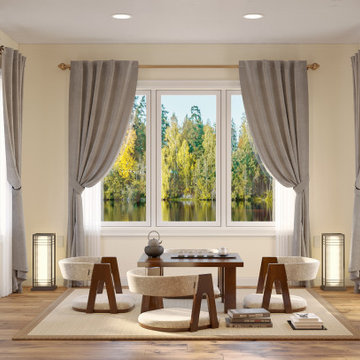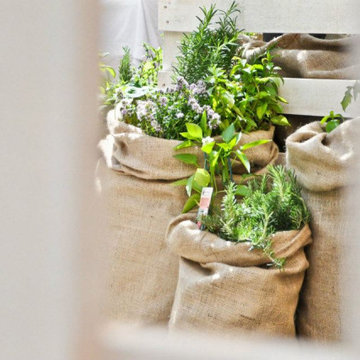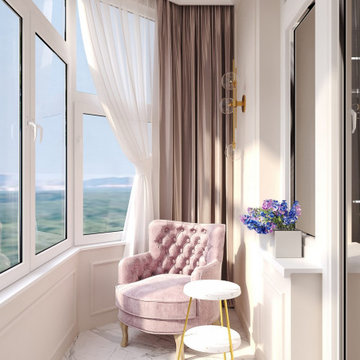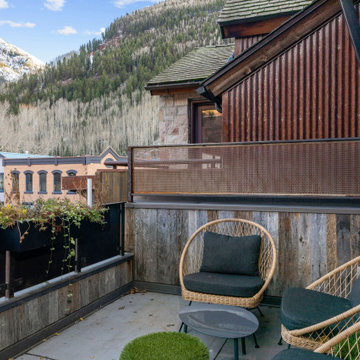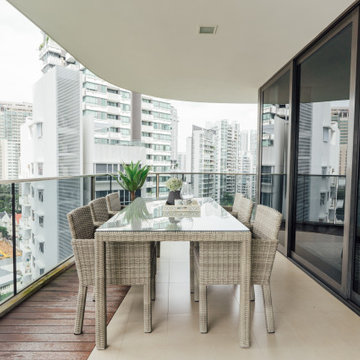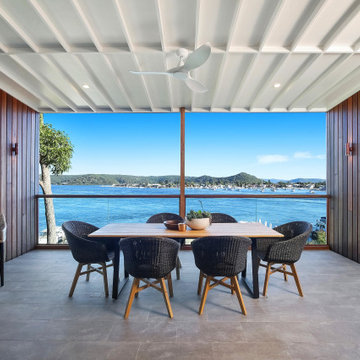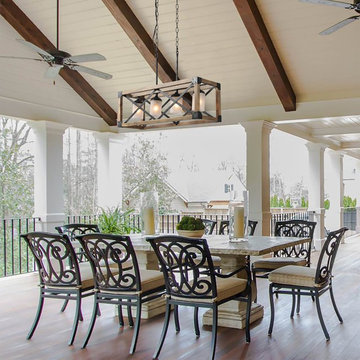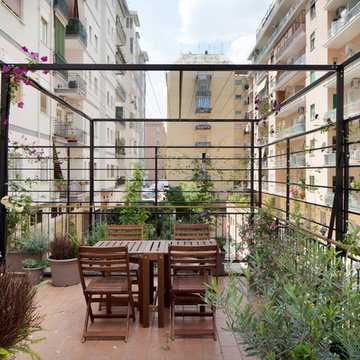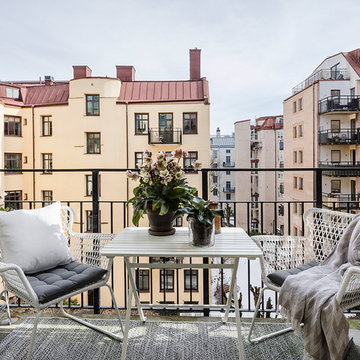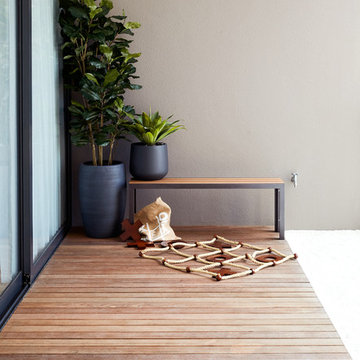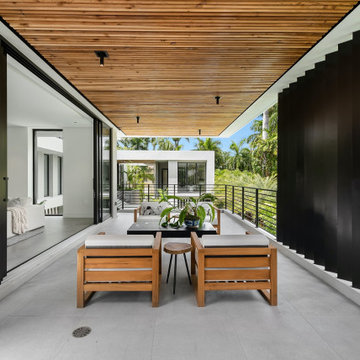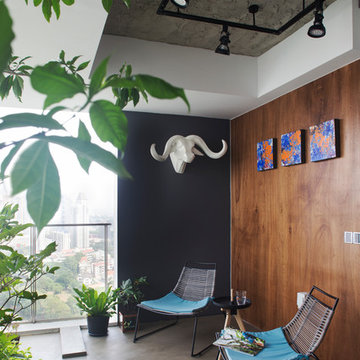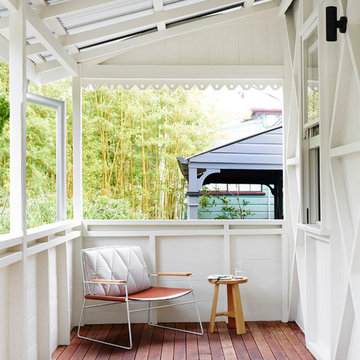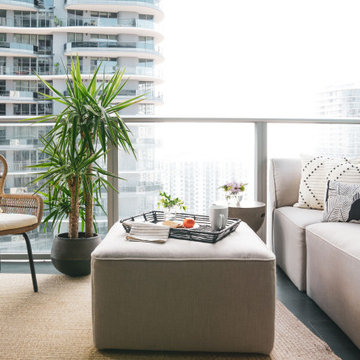Beige Balcony Ideas and Designs
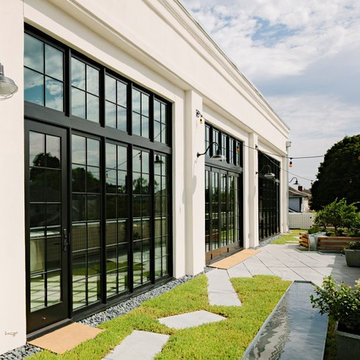
The exterior terrace features large concrete tiles, built-in planters and a reflecting pool. Amber string lights provide mood lighting outside the dining space.
Photo by Lincoln Barber
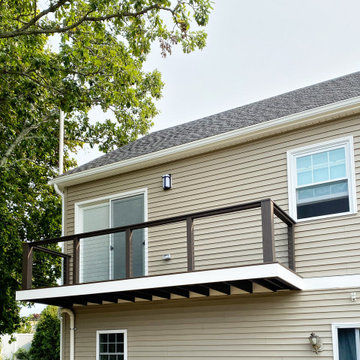
One of our most substantial projects to date was this second-floor expansion. This family needed more space to spread out and decided the best way to get it was to add a new floor.
The second floor includes two kids' bedrooms, a kids' bathroom, a master bedroom, a master closet, a master bath, a laundry closet, and a family lounge area.
For the exterior, a new farmer's porch was added to the front along with a new stamped concrete walkway leading the front door. Around the back, we added a Juilet balcony off the family lounge area featuring steel cable rails and overlooking the backyard.
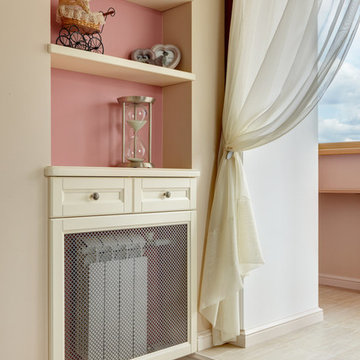
Мои заказчики по этому объекту - молодая пара, лет 25-28, на момент создания интерьера квартиры у них уже сложилось понимание, что именно им нравится, как в стиле, так и в цветовой гамме интерьера. Муж и женя, несмотря на свои "молодые" годы, уже понимали ценность классики в интерьере, только их основным пожеланием была просьба выполнить классические мотивы в современной интерпретации. Элементы классики проявились в основном в мебели и свете, стены же решены достаточно спокойно, лаконично. Мебель в проект была выбрана итальянская, фабрики Besana, Flay. Цветовая гамма гостиной-кухни основана на сочетании синих, сероголубых,бирюзовых и бежевых тонов, стилистический тон задают обои Sanderson на стенах.
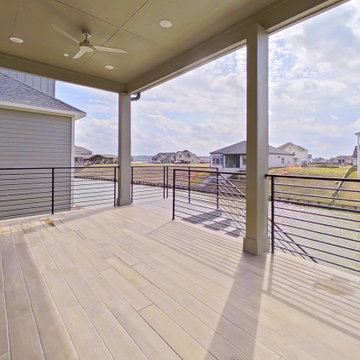
• Lake access
• Extended back patio
• Oversized gourmet kitchen
• Secondary ensuite on the second floor
• Large freestanding tub in the primary suite
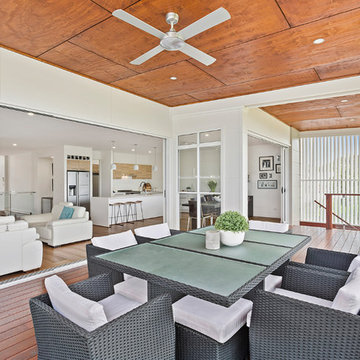
This Award Winning 411m2 architecturally designed house is built on an elevated platform perfectly positioned to enjoy the city lights and northerly breezes from the rear deck. An upper level ceiling height of 3m combined with a cool colour palate and clever tiling provides a canvas of grandeur and space. Modern influences have dramatically changed the authentic home design of the conventional Queensland home however the designers have made great use of the natural light and kept the high ceilings providing a very light and airy home design incorporating large windows and doors. Unlike old Queenslander designs this modern house has incorporated a seamless transition between indoor and outdoor living. Staying true to the roots of original Queensland houses which feature wooden flooring, the internal flooring of this house is made from hardwood Hermitage Oak. It’s a strong and resilient wood that looks great and will stand the test of time. This home also features some added modern extras you probably won't see in traditional Queensland homes, such as floor to ceiling tiles, separate butlers’ pantries and stone benches. So, although aesthetically different from traditional designs, this modern Queensland home has kept all the advantages of the older design but with a unique and stylish new twist.
Beige Balcony Ideas and Designs
9
