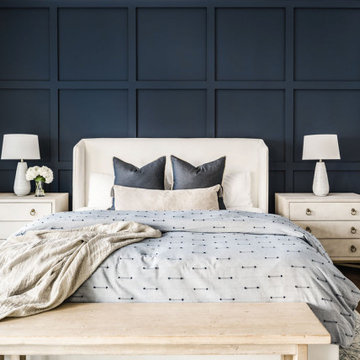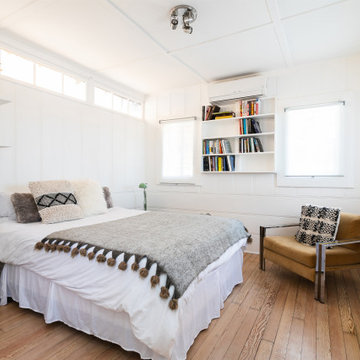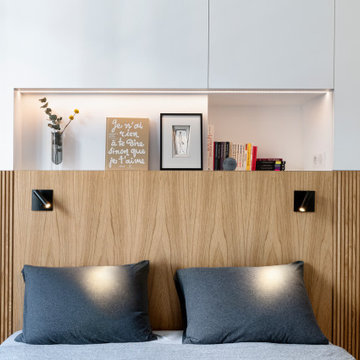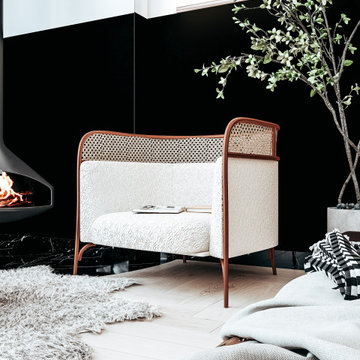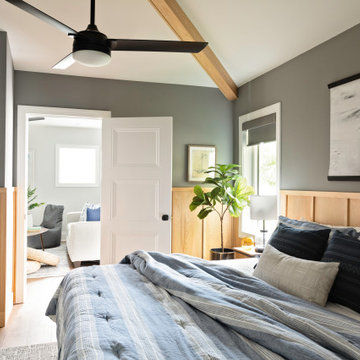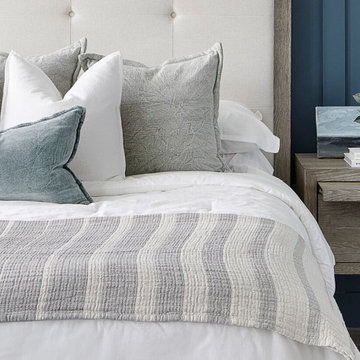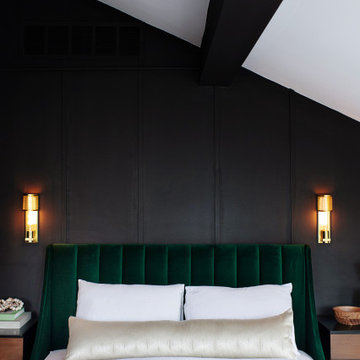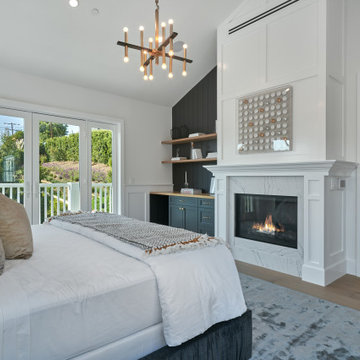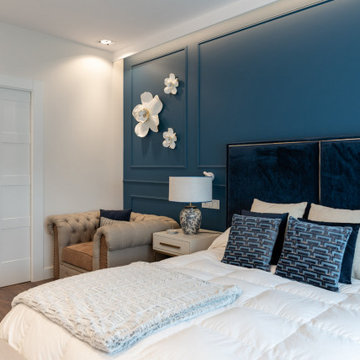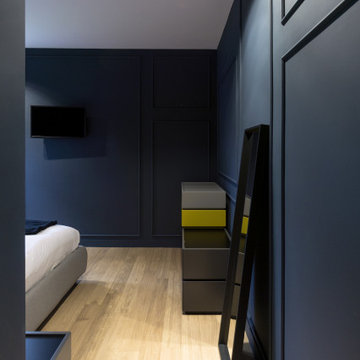Bedroom with Wainscoting Ideas and Designs
Refine by:
Budget
Sort by:Popular Today
121 - 140 of 1,837 photos
Item 1 of 2

Vista del lago dalla finestra del sottotetto. Recupero di un sottotetto come camera matrimoniale. Si sono usati copriletto scozzese e cuscini tropicali. Accessori rossi per coordinare il tutto
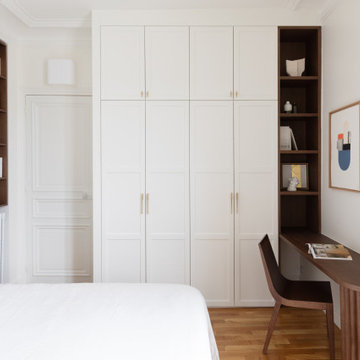
La chambre parentale a été conçue comme une chambre d'hôtel avec sa salle de bain attenante. De grand dressings ont été créés avec un bureau en bois foncé et niches de rangement.
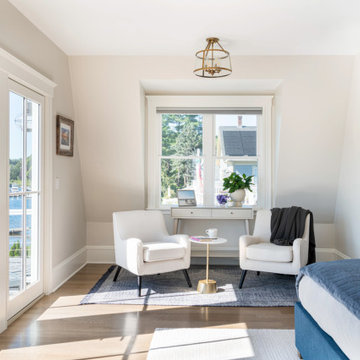
THE PROBLEM
Our client had recently purchased a beautiful home on the Merrimack River with breathtaking views. Unfortunately the views did not extend to the primary bedroom which was on the front of the house. In addition, the second floor did not offer a secondary bathroom for guests or other family members.
THE SOLUTION
Relocating the primary bedroom with en suite bath to the front of the home introduced complex framing requirements, however we were able to devise a plan that met all the requirements that our client was seeking.
In addition to a riverfront primary bedroom en suite bathroom, a walk-in closet, and a new full bathroom, a small deck was built off the primary bedroom offering expansive views through the full height windows and doors.
Updates from custom stained hardwood floors, paint throughout, updated lighting and more completed every room of the floor.
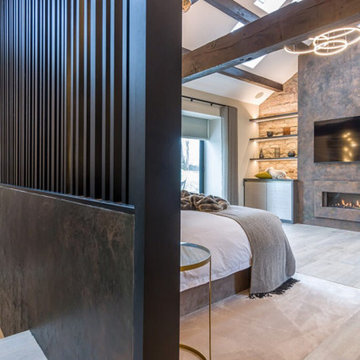
This bedroom emanates a fusion of traditional and modern aesthetics, seamlessly blending timeless elements with contemporary design. Adding to its allure, the space boasts a dedicated wine area, embodying sophistication and leisure. A mini living area complements the ambiance, offering a cozy retreat, while a glass door opens up to the outdoors, inviting a seamless connection between the interior and exterior spaces. This bedroom epitomizes a harmonious balance of classic and modern elements with a touch of indulgence.
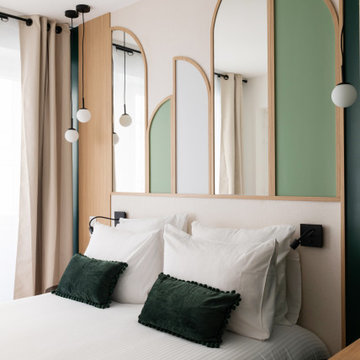
Au sortir de la pandémie, de nombreuses surfaces commerciales se sont retrouvées désaffectées de leurs fonctions et occupants.
C’est ainsi que ce local à usage de bureaux fut acquis par les propriétaires dans le but de le convertir en appartement destiné à la location hôtelière.
Deux mots d’ordre pour cette transformation complète : élégance et raffinement, le tout en intégrant deux chambres et deux salles d’eau dans cet espace de forme carrée, dont seul un mur comportait des fenêtres.
Le travail du plan et de l’optimisation spatiale furent cruciaux dans cette rénovation, où les courbes ont naturellement pris place dans la forme des espaces et des agencements afin de fluidifier les circulations.
Moulures, parquet en Point de Hongrie et pierres naturelles se sont associées à la menuiserie et tapisserie sur mesure afin de créer un écrin fonctionnel et sophistiqué, où les lignes tantôt convexes, tantôt concaves, distribuent un appartement de trois pièces haut de gamme.
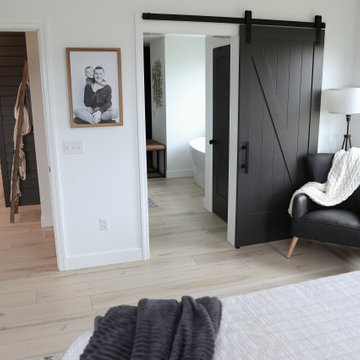
Clean and bright vinyl planks for a space where you can clear your mind and relax. Unique knots bring life and intrigue to this tranquil maple design. With the Modin Collection, we have raised the bar on luxury vinyl plank. The result is a new standard in resilient flooring. Modin offers true embossed in register texture, a low sheen level, a rigid SPC core, an industry-leading wear layer, and so much more.
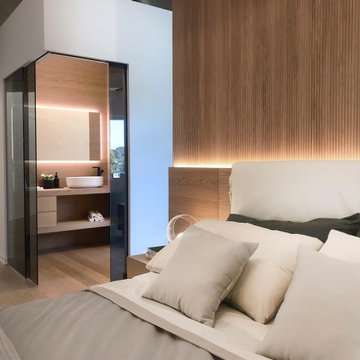
Realizzazione Testata letto in boiserie moderna in rovere finitira cipria con comodini bagno en suite e parquet coordinato
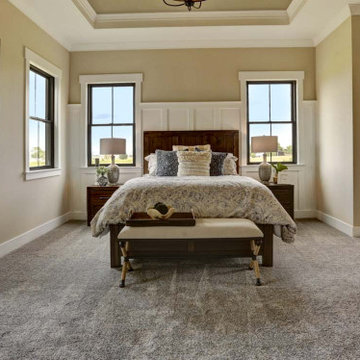
This charming 2-story craftsman style home includes a welcoming front porch, lofty 10’ ceilings, a 2-car front load garage, and two additional bedrooms and a loft on the 2nd level. To the front of the home is a convenient dining room the ceiling is accented by a decorative beam detail. Stylish hardwood flooring extends to the main living areas. The kitchen opens to the breakfast area and includes quartz countertops with tile backsplash, crown molding, and attractive cabinetry. The great room includes a cozy 2 story gas fireplace featuring stone surround and box beam mantel. The sunny great room also provides sliding glass door access to the screened in deck. The owner’s suite with elegant tray ceiling includes a private bathroom with double bowl vanity, 5’ tile shower, and oversized closet.
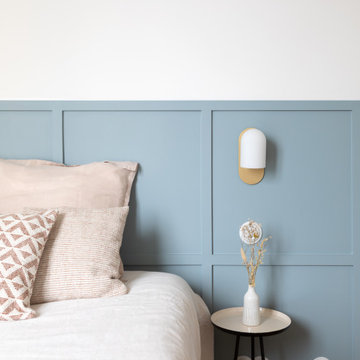
La chambre parentale a été conçue comme une chambre d'hôtel avec sa salle de bain attenante
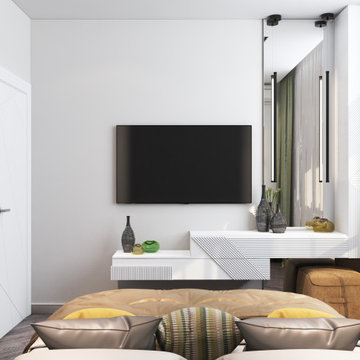
Нестандартная планировка и небольшая площадь квартиры. Пожелания заказчика: вместительный шкаф, двухспальная кровать, туалетный столик и разместить телевизор.
Bedroom with Wainscoting Ideas and Designs
7
