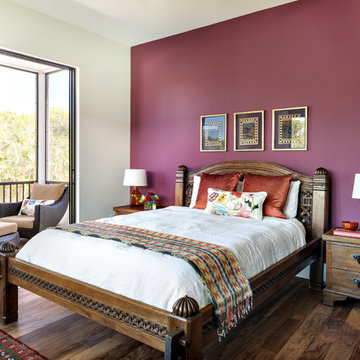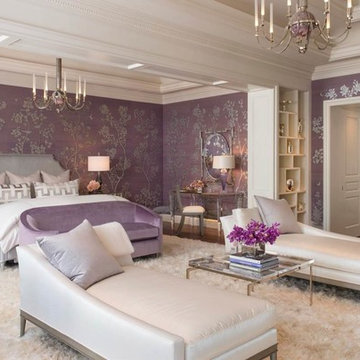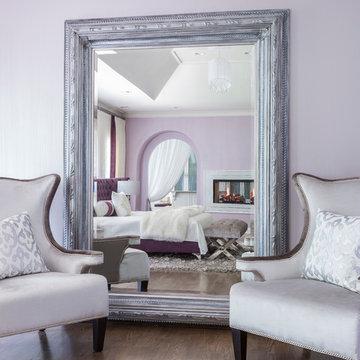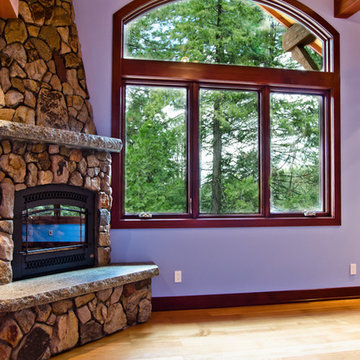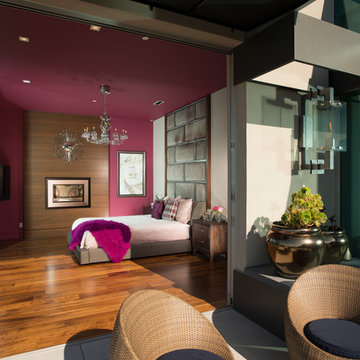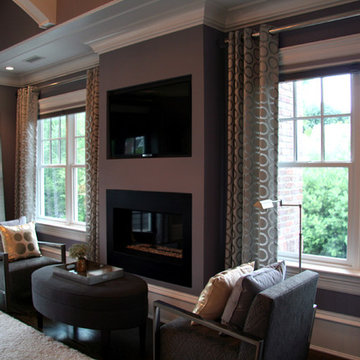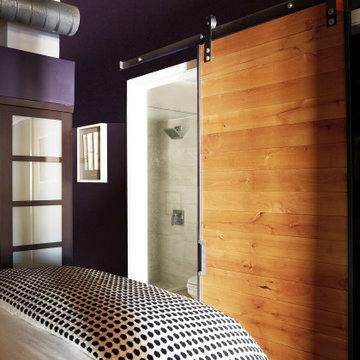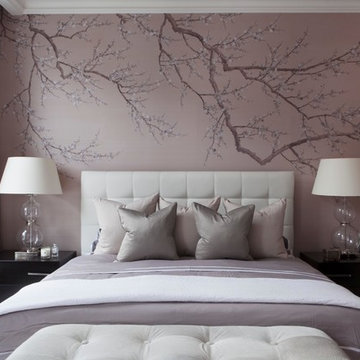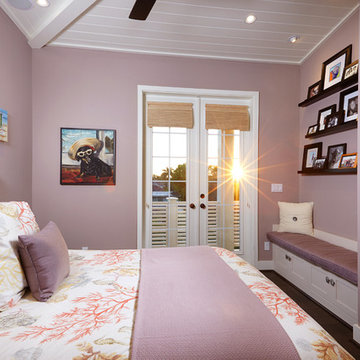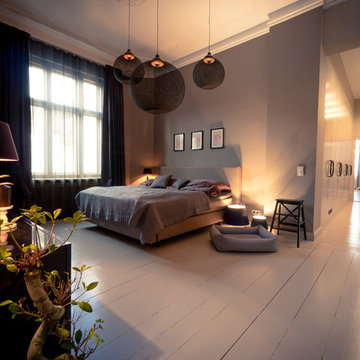Bedroom with Purple Walls Ideas and Designs
Refine by:
Budget
Sort by:Popular Today
121 - 140 of 3,568 photos
Item 1 of 3
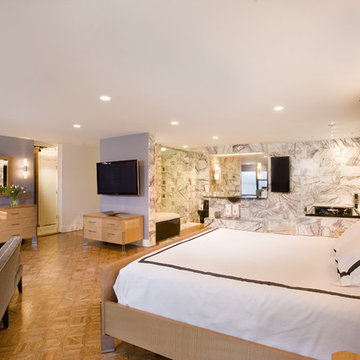
The master bedroom. Here's a view of the entire master bedroom with the open bathroom. Originally, there were two bedrooms and two bathrooms in this space. The room was opened up to one bedroom. The second bathroom was converted in the walk in closet and laundry room. Part of that space was used to expand the kitchen.
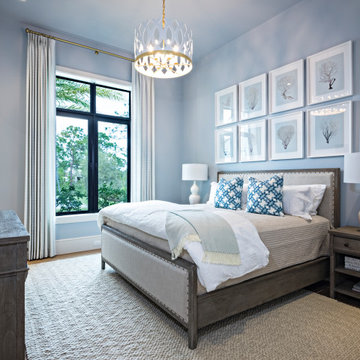
Lavender blue walls lend a royal tone to the guest suite, as does the crown-like Ingrid chandelier.
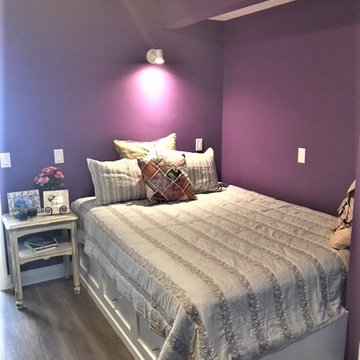
This cocoon of a Boho bedroom has a secret: the queen size platform bed is partially built over the raised foundation of the main house, allowing us to steal a little space to make the room two feet wider. The other part of the bed provides three huge storage drawers below. I was thrilled to discover that the college age occupant-to-be had always wanted a platform bed. Mission accomplished!
To save space, the closet was also built into the raised foundation level of the house, but this is hidden by a barn door slider, so no one is the wiser.
It was requested that I design the bedroom to accommodate the existing furniture from this young woman's former bedroom. Her style is Boho, and we did it to the max! With two walls in moody dark purple and the other two in lighter lavender, the space is cozy and cheerful, youthful and contemporary, with a bit of shabby chic thrown in for good measure. Colorful patchwork pillows mix with geometrics, florals, and stripes to add to the fun.
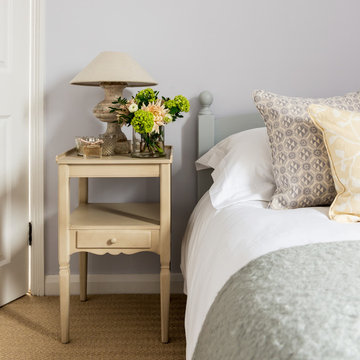
Pale lavender walls (Dulux Heritage Light French Gray) with antique bedside lamps sourced from France, and linen coloured Gustavian style bedside tables. We painted the simple guest bed in a blue-er shade of lavender to off-set against the wall. The cushions are in lavender and yellow with a mix of geometric and simple floral prints. A light blue-grey mohair throw sits at the end of the bed. Sisal herringbone carpets.
Photographer: Nick George
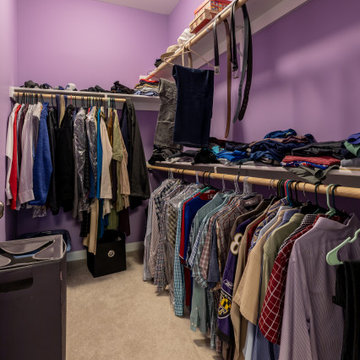
This beautiful Vienna, VA needed a two-story addition on the existing home frame.
Our expert team designed and built this major project with many new features.
This remodel project includes three bedrooms, staircase, two full bathrooms, and closets including two walk-in closets. Plenty of storage space is included in each vanity along with plenty of lighting using sconce lights.
Three carpeted bedrooms with corresponding closets. Master bedroom with his and hers walk-in closets, master bathroom with double vanity and standing shower and separate toilet room. Bathrooms includes hardwood flooring. Shared bathroom includes double vanity.
New second floor includes carpet throughout second floor and staircase.
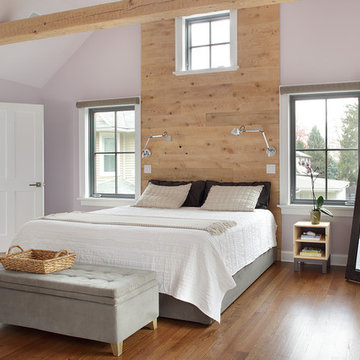
Rosen Kelly Conway Architecture & Design,
Photographer: Peter Rymwid Architectural Photography
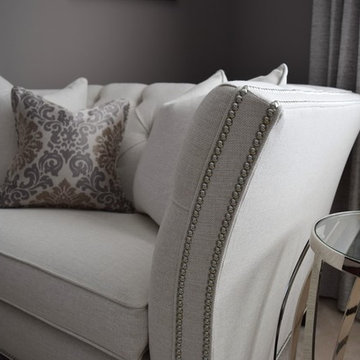
My clients came to me needing a serious update to their Master Bedroom that was beige, dark, and outdated. With 3 young children, I wanted to give them a space that felt like a retreat; calming, relaxing, and serene. By keeping a monochromatic color palette in taupes, whites, with a hint of wisteria, I was able to incorporate their traditional cherry bedroom set into a fresh and updated space, giving it "new life"! Subtle silver accents in the drawer pulls, drapery hardware, sunburst mirror, and nailhead trim on the upholstery adds a little sparkle and romance to the room.
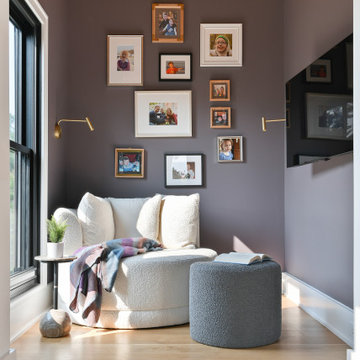
This modern custom home is a beautiful blend of thoughtful design and comfortable living. No detail was left untouched during the design and build process. Taking inspiration from the Pacific Northwest, this home in the Washington D.C suburbs features a black exterior with warm natural woods. The home combines natural elements with modern architecture and features clean lines, open floor plans with a focus on functional living.
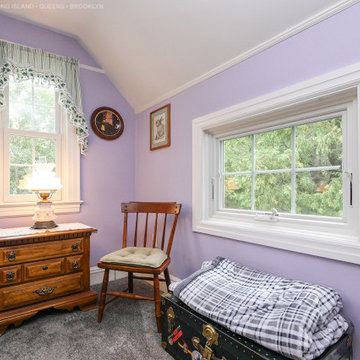
Charming master bedroom with new awning window and double hung window we installed. These two new replacement windows with grilles ad a charming element to this stylish bedroom. Find out more about getting new windows installed from Renewal by Andersen of Long Island, serving Suffolk, Nassau, Queens and Brooklyn.

A retired couple desired a valiant master suite in their “forever home”. After living in their mid-century house for many years, they approached our design team with a concept to add a 3rd story suite with sweeping views of Puget sound. Our team stood atop the home’s rooftop with the clients admiring the view that this structural lift would create in enjoyment and value. The only concern was how they and their dear-old dog, would get from their ground floor garage entrance in the daylight basement to this new suite in the sky?
Our CAPS design team specified universal design elements throughout the home, to allow the couple and their 120lb. Pit Bull Terrier to age in place. A new residential elevator added to the westside of the home. Placing the elevator shaft on the exterior of the home minimized the need for interior structural changes.
A shed roof for the addition followed the slope of the site, creating tall walls on the east side of the master suite to allow ample daylight into rooms without sacrificing useable wall space in the closet or bathroom. This kept the western walls low to reduce the amount of direct sunlight from the late afternoon sun, while maximizing the view of the Puget Sound and distant Olympic mountain range.
The master suite is the crowning glory of the redesigned home. The bedroom puts the bed up close to the wide picture window. While soothing violet-colored walls and a plush upholstered headboard have created a bedroom that encourages lounging, including a plush dog bed. A private balcony provides yet another excuse for never leaving the bedroom suite, and clerestory windows between the bedroom and adjacent master bathroom help flood the entire space with natural light.
The master bathroom includes an easy-access shower, his-and-her vanities with motion-sensor toe kick lights, and pops of beachy blue in the tile work and on the ceiling for a spa-like feel.
Some other universal design features in this master suite include wider doorways, accessible balcony, wall mounted vanities, tile and vinyl floor surfaces to reduce transition and pocket doors for easy use.
A large walk-through closet links the bedroom and bathroom, with clerestory windows at the high ceilings The third floor is finished off with a vestibule area with an indoor sauna, and an adjacent entertainment deck with an outdoor kitchen & bar.
Bedroom with Purple Walls Ideas and Designs
7
