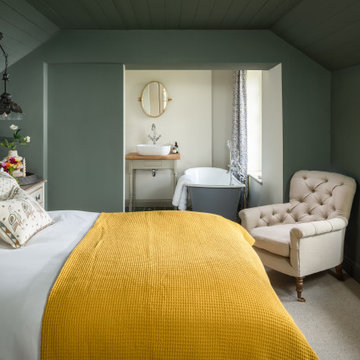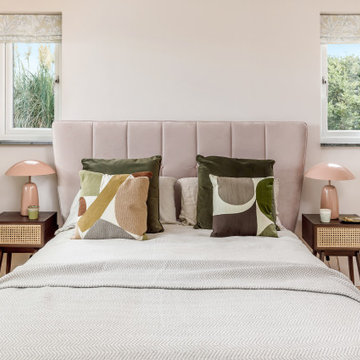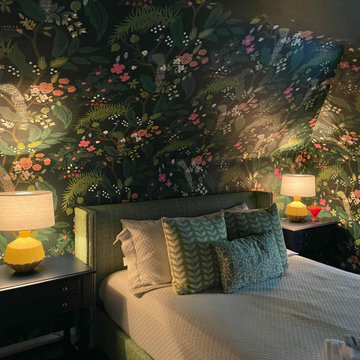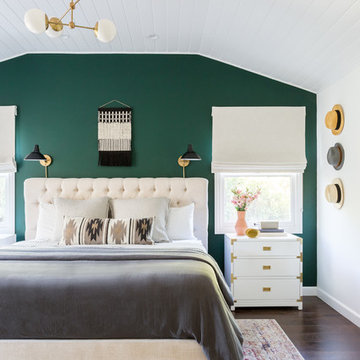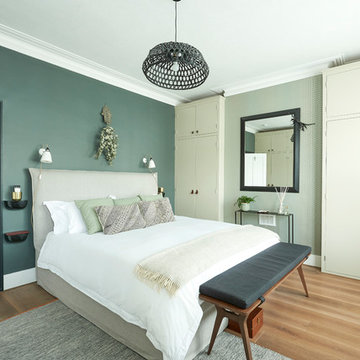Bedroom with Green Walls and Pink Walls Ideas and Designs
Refine by:
Budget
Sort by:Popular Today
1 - 20 of 19,825 photos
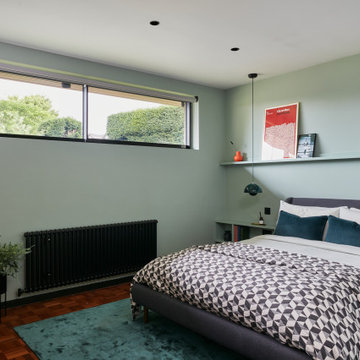
A palette of jade and soft green was used used in this bedroom, is punctuated with burnt orange joinery.
Narrow shelving installed above the bed, is used to display artwork and treasured pieces. The room faces towards the front of the property and its occupants afforded privacy by the three metre wide, narrow window, positioned to look out of and not into the room.
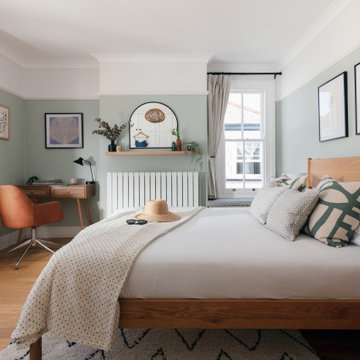
A coastal Scandinavian renovation project, combining a Victorian seaside cottage with Scandi design. We wanted to create a modern, open-plan living space but at the same time, preserve the traditional elements of the house that gave it it's character.
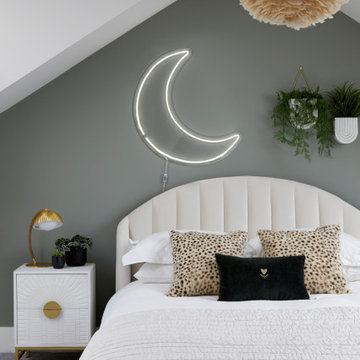
The pitch roof, lends itself to a feature colour in this otherwise grownup children’s bedroom.
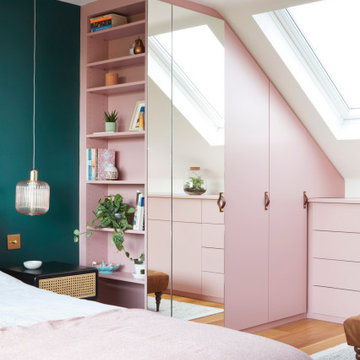
The loft bedroom features a dressing area with bespoke storage in a bold pink finish. The main bedroom area is finished in a rich deep green.
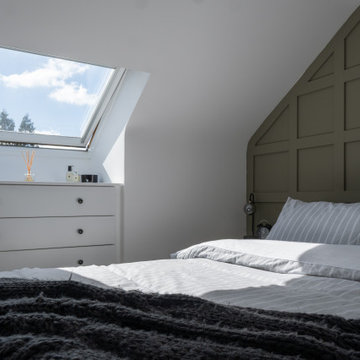
My client wanted to be pushed away from their grey comfort zone. Soft sage and paneling help to create an inviting space and accentuate the arches of the ceiling. Warm wooden flooring adds natural textures to the space. Black brushed metal was used consistently throughout the hardware and lighting to add depth to the scheme and create focal points. Minimal styling helped to complete the design.
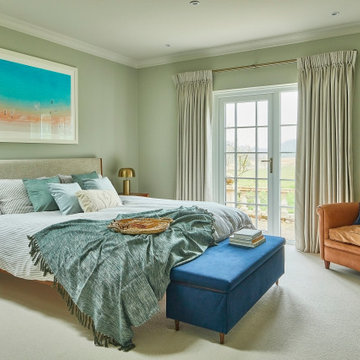
With incredible views of the garden and fields beyond, inspiration was taken from outside and the colour palette used reflects this.
This room was transformed from a plain white box to a calm room with stylish mid century furniture for a relaxing master bedroom.
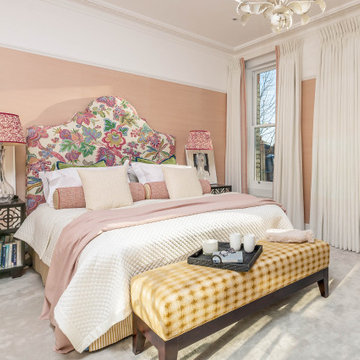
Beautifully Renovated Bedroom in the heart of Central London. Our Clients wanted to bring colour and vibrance into a sophisticated scheme. Our clients loved the pink sisal wall paper. We used soft textures to bring depth into the room. Using pattern to soften the large room, and stunning art from Tracey Emin and Terry O’Neil to bring a punch of modern into the space.
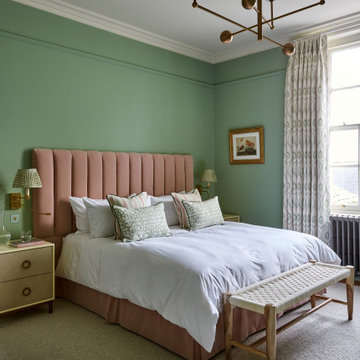
bedside tables, decorative moulding, ceiling rose, ceiling medallion, pea green, plaster moulding, upholstered bed frame, wall moulding

This is a cozy sitting area in a master bedroom. The accent wall is decorated with a cluster of family photos, the idea being that as the famly grows the gallery wall will grow with favorite memories.
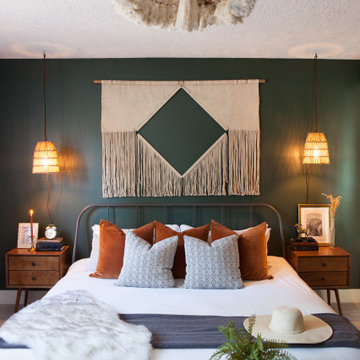
Dark green walls and rich textures turned this basic bedroom (and WFH space) into a moody, bohemian dream.
Interior design & styling by Parlour & Palm.
Photos by Misha Cohen Photography.

Martha O'Hara Interiors, Interior Design & Photo Styling | Kyle Hunt & Partners, Builder | Troy Thies, Photography
Please Note: All “related,” “similar,” and “sponsored” products tagged or listed by Houzz are not actual products pictured. They have not been approved by Martha O’Hara Interiors nor any of the professionals credited. For information about our work, please contact design@oharainteriors.com.

This 3200 square foot home features a maintenance free exterior of LP Smartside, corrugated aluminum roofing, and native prairie landscaping. The design of the structure is intended to mimic the architectural lines of classic farm buildings. The outdoor living areas are as important to this home as the interior spaces; covered and exposed porches, field stone patios and an enclosed screen porch all offer expansive views of the surrounding meadow and tree line.
The home’s interior combines rustic timbers and soaring spaces which would have traditionally been reserved for the barn and outbuildings, with classic finishes customarily found in the family homestead. Walls of windows and cathedral ceilings invite the outdoors in. Locally sourced reclaimed posts and beams, wide plank white oak flooring and a Door County fieldstone fireplace juxtapose with classic white cabinetry and millwork, tongue and groove wainscoting and a color palate of softened paint hues, tiles and fabrics to create a completely unique Door County homestead.
Mitch Wise Design, Inc.
Richard Steinberger Photography
Bedroom with Green Walls and Pink Walls Ideas and Designs
1
