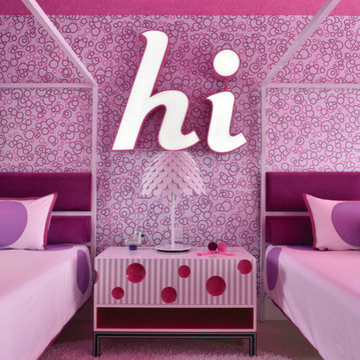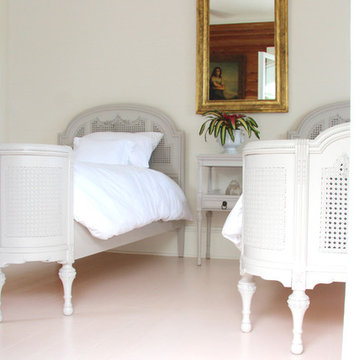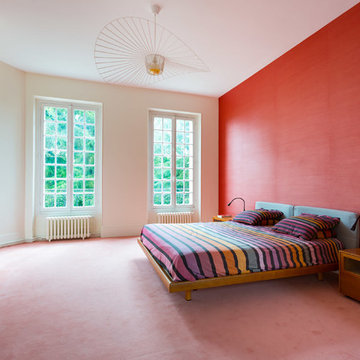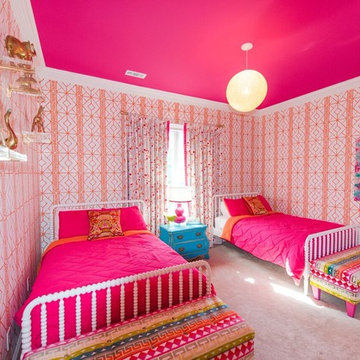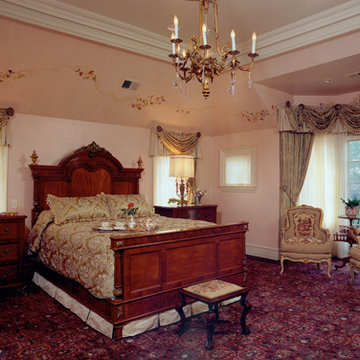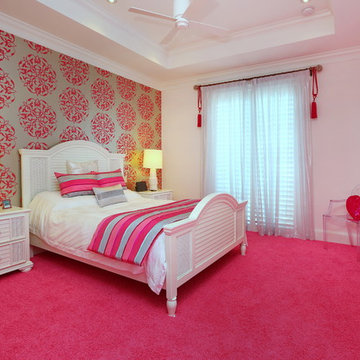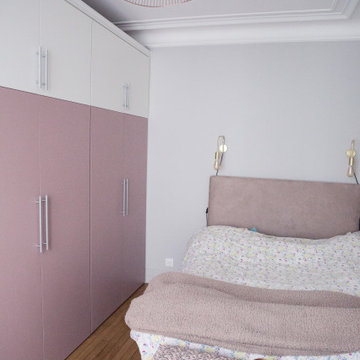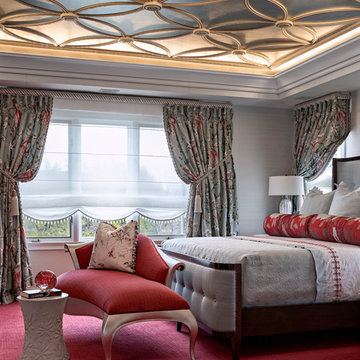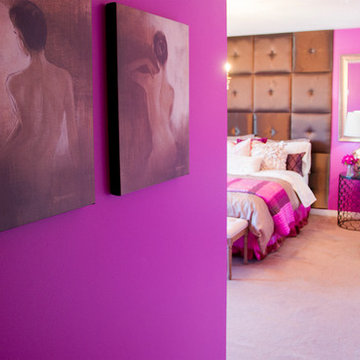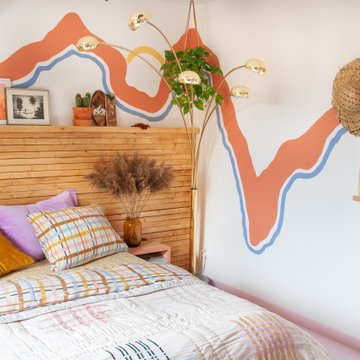Bedroom with Pink Floors Ideas and Designs
Refine by:
Budget
Sort by:Popular Today
41 - 60 of 225 photos
Item 1 of 2
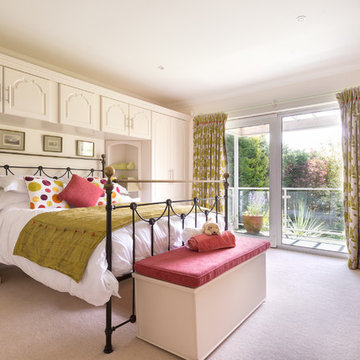
This individual marine home blends contemporary and classical styling over three floors, The principle rooms have lovely panoramic sea and coastal views. Colin Cadle Photography, Photo Styling Jan Cadle
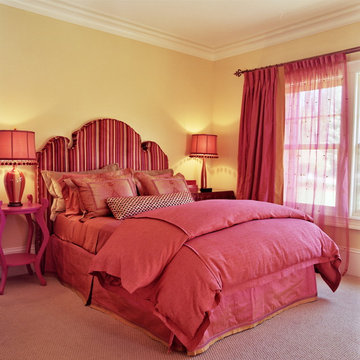
A project by Barclay Interior Design Group. Please contact us directly for additional information.
tina@barclayinteriors.com
www.barclayinteriors.com
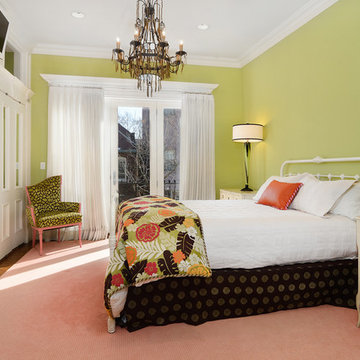
Property Marketed by Hudson Place Realty - Seldom seen, this unique property offers the highest level of original period detail and old world craftsmanship. With its 19th century provenance, 6000+ square feet and outstanding architectural elements, 913 Hudson Street captures the essence of its prominent address and rich history. An extensive and thoughtful renovation has revived this exceptional home to its original elegance while being mindful of the modern-day urban family.
Perched on eastern Hudson Street, 913 impresses with its 33’ wide lot, terraced front yard, original iron doors and gates, a turreted limestone facade and distinctive mansard roof. The private walled-in rear yard features a fabulous outdoor kitchen complete with gas grill, refrigeration and storage drawers. The generous side yard allows for 3 sides of windows, infusing the home with natural light.
The 21st century design conveniently features the kitchen, living & dining rooms on the parlor floor, that suits both elaborate entertaining and a more private, intimate lifestyle. Dramatic double doors lead you to the formal living room replete with a stately gas fireplace with original tile surround, an adjoining center sitting room with bay window and grand formal dining room.
A made-to-order kitchen showcases classic cream cabinetry, 48” Wolf range with pot filler, SubZero refrigerator and Miele dishwasher. A large center island houses a Decor warming drawer, additional under-counter refrigerator and freezer and secondary prep sink. Additional walk-in pantry and powder room complete the parlor floor.
The 3rd floor Master retreat features a sitting room, dressing hall with 5 double closets and laundry center, en suite fitness room and calming master bath; magnificently appointed with steam shower, BainUltra tub and marble tile with inset mosaics.
Truly a one-of-a-kind home with custom milled doors, restored ceiling medallions, original inlaid flooring, regal moldings, central vacuum, touch screen home automation and sound system, 4 zone central air conditioning & 10 zone radiant heat.
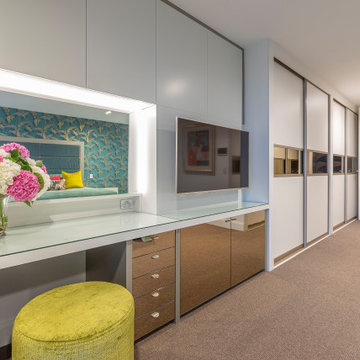
This penthouse apartment has glorious 270-degree views, and when we engaged to complete the extensive renovation, we knew that this apartment would be a visual masterpiece once finished. So we took inspiration from the colours featuring in many of their art pieces, which we bought into the kitchen colour, soft furnishings and wallpaper. We kept the bathrooms a more muted palette using a pale green on the cabinetry. The MC Lozza dining table, custom-designed wall units and make-up area added uniqueness to this space.
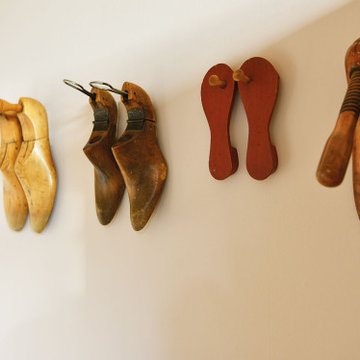
Muted simplicity was the brief for this large master bedroom.
The walls, ceiling & furniture are wrapped in a dusky pink, while a deep khaki painted headboard provides definition. While a vintage dressmakers dummy, hat block & shoe lasts punctuate the space and add interest.
Comprising of almost entirely vintage & reused existing pieces, this scheme was not only incredibly affordable, but also sustainable.
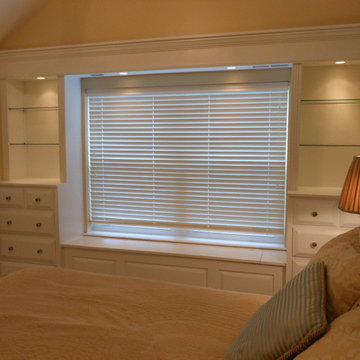
The built-in shelves and white cabinets opened space in a medium sized bedroom. The glass shelves allow light to pass through. Heating and cooling vents blend in under soffit. A large storage lid beneath trunk also serves as a comfortable spot to curl up and read while looking out the large window. Recessed lighting was built into the unit to add additional lighting for the space.
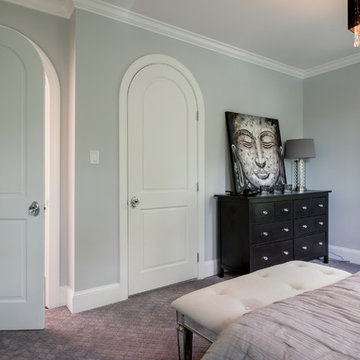
A blended family with 6 kids transforms a Villanova estate into a home for their modern-day Brady Bunch.
Photo by JMB Photoworks
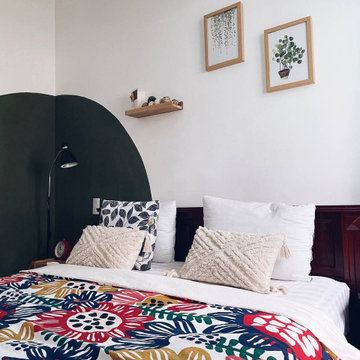
Эту совсем небольшую спальню мы получили с ремонтом от застройщика. Стены были выкрашены в довольно скучный желтый цвет, отсутствие декора и текстиля создавало нежилой вид.
Все работы по обустройству мы выполняли самостоятельно, подбором декора и текстиля также занимались также сами.
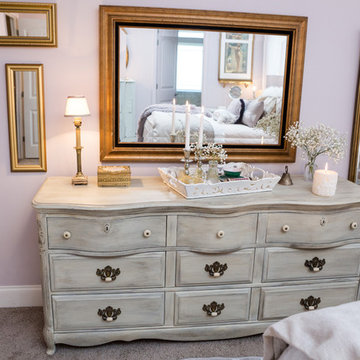
"Mystery Makeover" Custom Blush Bedroom by Dawn D Totty Designs Featured in City Scope Magazine
Dawn D Totty is Based in Chattanooga, TN and services Globally, Online & Onsite. Contact Dawn at -
615 339 9919
Photography by- Daisy Kauffman Moffatt
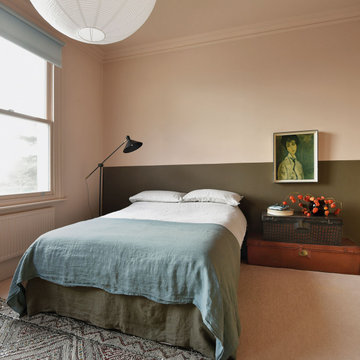
Muted simplicity was the brief for this large master bedroom.
The walls, ceiling & furniture are wrapped in a dusky pink, while a deep khaki painted headboard provides definition. While a vintage dressmakers dummy, hat block & shoe lasts punctuate the space and add interest.
Comprising of almost entirely vintage & reused existing pieces, this scheme was not only incredibly affordable, but also sustainable.
Bedroom with Pink Floors Ideas and Designs
3
