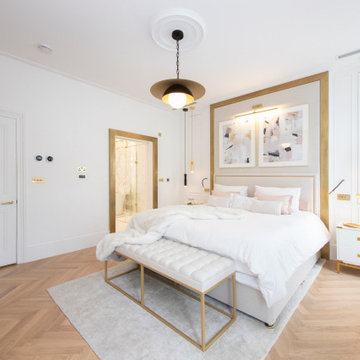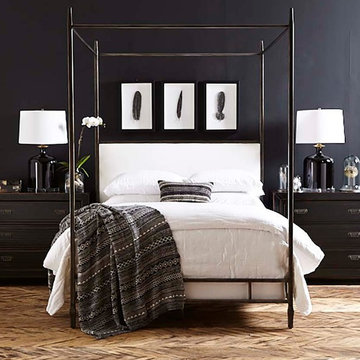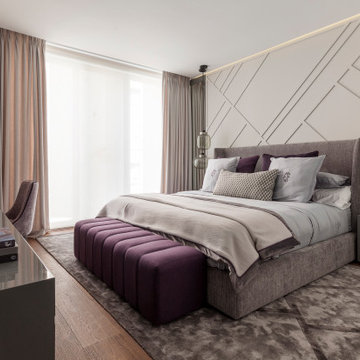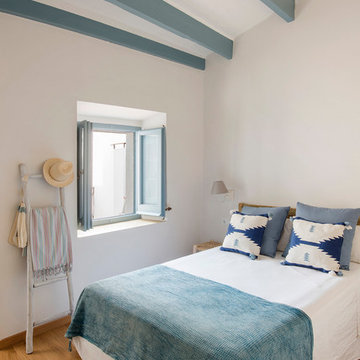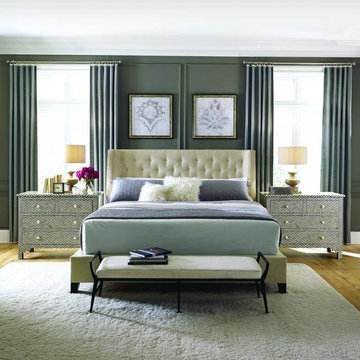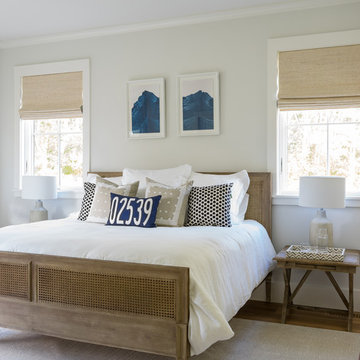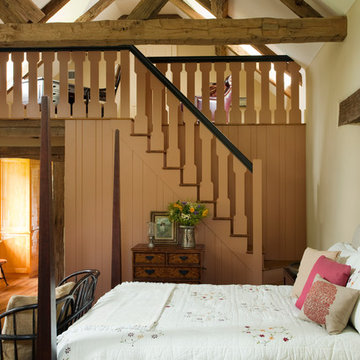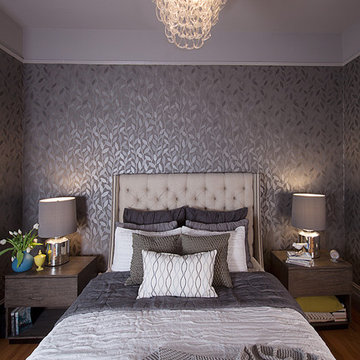Bedroom with Medium Hardwood Flooring and No Fireplace Ideas and Designs
Refine by:
Budget
Sort by:Popular Today
1 - 20 of 21,912 photos
Item 1 of 3
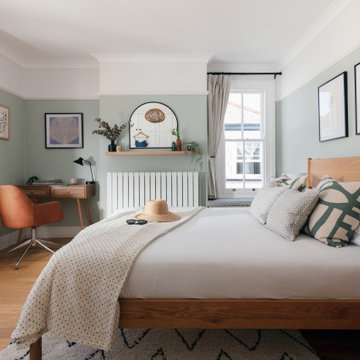
A coastal Scandinavian renovation project, combining a Victorian seaside cottage with Scandi design. We wanted to create a modern, open-plan living space but at the same time, preserve the traditional elements of the house that gave it it's character.

Gardner/Fox designed and updated this home's master and third-floor bath, as well as the master bedroom. The first step in this renovation was enlarging the master bathroom by 25 sq. ft., which allowed us to expand the shower and incorporate a new double vanity. Updates to the master bedroom include installing a space-saving sliding barn door and custom built-in storage (in place of the existing traditional closets. These space-saving built-ins are easily organized and connected by a window bench seat. In the third floor bath, we updated the room's finishes and removed a tub to make room for a new shower and sauna.
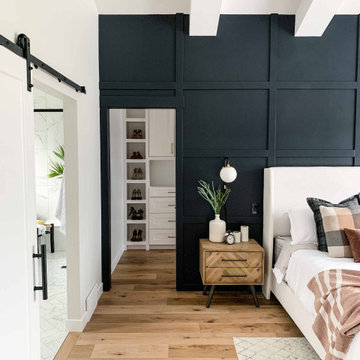
This gorgeous master suite was added above the garage during the renovation! Featuring a hidden walk through closet behind this board + batten feature wall and expansive windows for plenty of natural light! With it's earthy colour palette + classic finishes, this space is the perfect mix of bohemian + traditional!
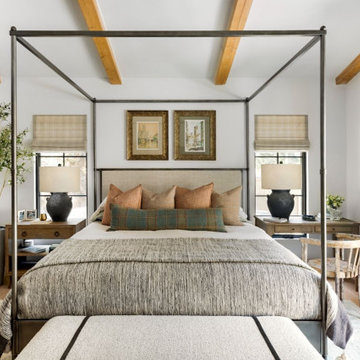
We planned a thoughtful redesign of this beautiful home while retaining many of the existing features. We wanted this house to feel the immediacy of its environment. So we carried the exterior front entry style into the interiors, too, as a way to bring the beautiful outdoors in. In addition, we added patios to all the bedrooms to make them feel much bigger. Luckily for us, our temperate California climate makes it possible for the patios to be used consistently throughout the year.
The original kitchen design did not have exposed beams, but we decided to replicate the motif of the 30" living room beams in the kitchen as well, making it one of our favorite details of the house. To make the kitchen more functional, we added a second island allowing us to separate kitchen tasks. The sink island works as a food prep area, and the bar island is for mail, crafts, and quick snacks.
We designed the primary bedroom as a relaxation sanctuary – something we highly recommend to all parents. It features some of our favorite things: a cognac leather reading chair next to a fireplace, Scottish plaid fabrics, a vegetable dye rug, art from our favorite cities, and goofy portraits of the kids.
---
Project designed by Courtney Thomas Design in La Cañada. Serving Pasadena, Glendale, Monrovia, San Marino, Sierra Madre, South Pasadena, and Altadena.
For more about Courtney Thomas Design, see here: https://www.courtneythomasdesign.com/
To learn more about this project, see here:
https://www.courtneythomasdesign.com/portfolio/functional-ranch-house-design/

Our Austin studio decided to go bold with this project by ensuring that each space had a unique identity in the Mid-Century Modern style bathroom, butler's pantry, and mudroom. We covered the bathroom walls and flooring with stylish beige and yellow tile that was cleverly installed to look like two different patterns. The mint cabinet and pink vanity reflect the mid-century color palette. The stylish knobs and fittings add an extra splash of fun to the bathroom.
The butler's pantry is located right behind the kitchen and serves multiple functions like storage, a study area, and a bar. We went with a moody blue color for the cabinets and included a raw wood open shelf to give depth and warmth to the space. We went with some gorgeous artistic tiles that create a bold, intriguing look in the space.
In the mudroom, we used siding materials to create a shiplap effect to create warmth and texture – a homage to the classic Mid-Century Modern design. We used the same blue from the butler's pantry to create a cohesive effect. The large mint cabinets add a lighter touch to the space.
---
Project designed by the Atomic Ranch featured modern designers at Breathe Design Studio. From their Austin design studio, they serve an eclectic and accomplished nationwide clientele including in Palm Springs, LA, and the San Francisco Bay Area.
For more about Breathe Design Studio, see here: https://www.breathedesignstudio.com/
To learn more about this project, see here: https://www.breathedesignstudio.com/atomic-ranch

This white interior frames beautifully the expansive views of midtown Manhattan, and blends seamlessly the closet, master bedroom and sitting areas into one space highlighted by a coffered ceiling and the mahogany wood in the bed and night tables.
For more projects visit our website wlkitchenandhome.com
.
.
.
.
#mastersuite #luxurydesign #luxurycloset #whitecloset #closetideas #classicloset #classiccabinets #customfurniture #luxuryfurniture #mansioncloset #manhattaninteriordesign #manhattandesigner #bedroom #masterbedroom #luxurybedroom #luxuryhomes #bedroomdesign #whitebedroom #panelling #panelledwalls #milwork #classicbed #traditionalbed #sophisticateddesign #woodworker #luxurywoodworker #cofferedceiling #ceilingideas #livingroom #اتاق_مستر

[Our Clients]
We were so excited to help these new homeowners re-envision their split-level diamond in the rough. There was so much potential in those walls, and we couldn’t wait to delve in and start transforming spaces. Our primary goal was to re-imagine the main level of the home and create an open flow between the space. So, we started by converting the existing single car garage into their living room (complete with a new fireplace) and opening up the kitchen to the rest of the level.
[Kitchen]
The original kitchen had been on the small side and cut-off from the rest of the home, but after we removed the coat closet, this kitchen opened up beautifully. Our plan was to create an open and light filled kitchen with a design that translated well to the other spaces in this home, and a layout that offered plenty of space for multiple cooks. We utilized clean white cabinets around the perimeter of the kitchen and popped the island with a spunky shade of blue. To add a real element of fun, we jazzed it up with the colorful escher tile at the backsplash and brought in accents of brass in the hardware and light fixtures to tie it all together. Through out this home we brought in warm wood accents and the kitchen was no exception, with its custom floating shelves and graceful waterfall butcher block counter at the island.
[Dining Room]
The dining room had once been the home’s living room, but we had other plans in mind. With its dramatic vaulted ceiling and new custom steel railing, this room was just screaming for a dramatic light fixture and a large table to welcome one-and-all.
[Living Room]
We converted the original garage into a lovely little living room with a cozy fireplace. There is plenty of new storage in this space (that ties in with the kitchen finishes), but the real gem is the reading nook with two of the most comfortable armchairs you’ve ever sat in.
[Master Suite]
This home didn’t originally have a master suite, so we decided to convert one of the bedrooms and create a charming suite that you’d never want to leave. The master bathroom aesthetic quickly became all about the textures. With a sultry black hex on the floor and a dimensional geometric tile on the walls we set the stage for a calm space. The warm walnut vanity and touches of brass cozy up the space and relate with the feel of the rest of the home. We continued the warm wood touches into the master bedroom, but went for a rich accent wall that elevated the sophistication level and sets this space apart.
[Hall Bathroom]
The floor tile in this bathroom still makes our hearts skip a beat. We designed the rest of the space to be a clean and bright white, and really let the lovely blue of the floor tile pop. The walnut vanity cabinet (complete with hairpin legs) adds a lovely level of warmth to this bathroom, and the black and brass accents add the sophisticated touch we were looking for.
[Office]
We loved the original built-ins in this space, and knew they needed to always be a part of this house, but these 60-year-old beauties definitely needed a little help. We cleaned up the cabinets and brass hardware, switched out the formica counter for a new quartz top, and painted wall a cheery accent color to liven it up a bit. And voila! We have an office that is the envy of the neighborhood.

Bedroom Decorating ideas.
Rustic meets Urban Chic
Interior designer Rebecca Robeson, mixed the glamour of luxury fabrics, furry rugs, brushed brass and polished nickel, clear walnut… both stained and painted... alongside rustic barn wood, clear oak and concrete with exposed ductwork, to come up with this dreamy, yet dramatic, urban loft style Bedroom.
Three whimsical "Bertjan Pot" pendant lights, suspend above the bed and nightstands creating a spectacular effect against the reclaimed barn wood wall.
At the foot of the bed, two comfortable upholstered chairs (Four-Hands) and a fabulous Italian leather pouf ottoman, sit quietly on an oversized bamboo silk and sheepskin rug. Rebecca adds coziness and personality with 2 oval mirrors directly above the custom-made nightstands.
Adjacent the bed wall, another opportunity to add texture to the 13-foot-tall room with barn wood, serving as its backdrop to a large 108” custom made dresser and 72” flat screen television.
Collected and gathered bedding and accessories make this a cozy and personal resting place for our homeowner.
In this Bedroom, all furniture pieces and window treatments are custom designs by Interior Designer Rebecca Robeson made specifically for this project.
Contractor installed barn wood, Earthwood Custom Remodeling, Inc.
Black Whale Lighting
Photos by Ryan Garvin Photography
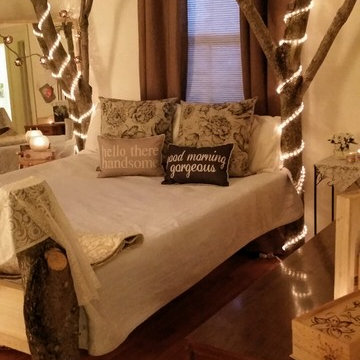
Bedroom makeover. Bed made by hand from hand-cut trees and pine board. I added lighting and feminine details to create a romantic feel as well as to balance out the rustic elements. Mirrors were used to create the illusion of more space and to enhance the glow of the lighting. The entire room was redone by rethinking existing decorations and just a few additions. Including materials to make the bed, the total redo was still under $400.

Lake Front Country Estate Master Bedroom, designed by Tom Markalunas, built by Resort Custom Homes. Photography by Rachael Boling.
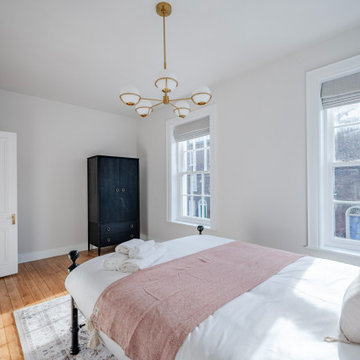
My client came to me requesting full restoration of a period terrace in Belfast city centre. There are 3 bedrooms with this being the largest. The architraves were replaced, walls lined and painted and the floorboards were repaired, sanded and stained to retain character. The interior style is mid-century modern to adhere to the period features in the property while introducing some modern pieces to refresh the space.
Bedroom with Medium Hardwood Flooring and No Fireplace Ideas and Designs
1
