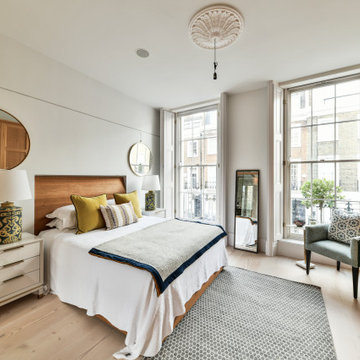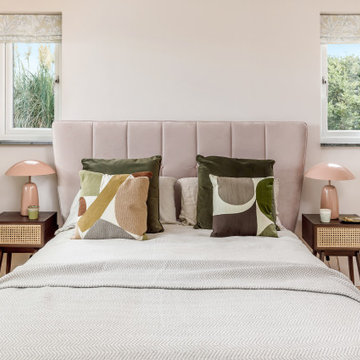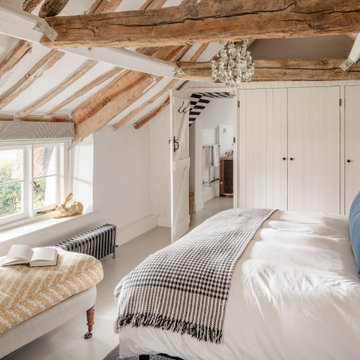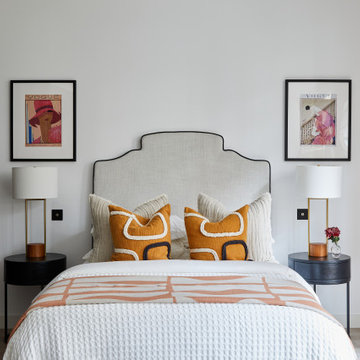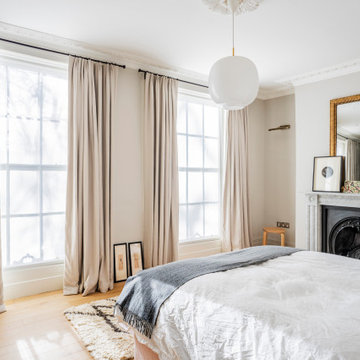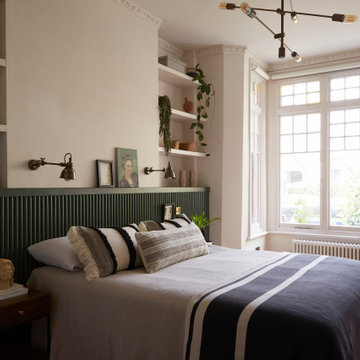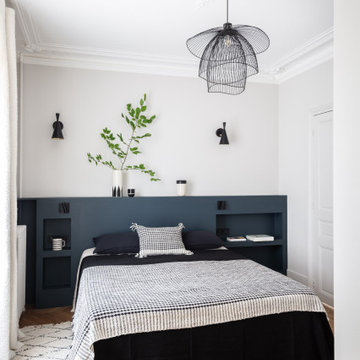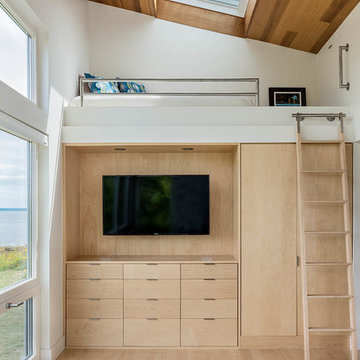Bedroom with Light Hardwood Flooring and Lino Flooring Ideas and Designs
Refine by:
Budget
Sort by:Popular Today
1 - 20 of 58,672 photos
Item 1 of 3

The master bedroom bedhead is created from a strong dark timber cladding with integrated lighting and feature backlit shelving. We used full-height curtains and shear blinds to provide privacy onto the street.

Hidden within a clearing in a Grade II listed arboretum in Hampshire, this highly efficient new-build family home was designed to fully embrace its wooded location.
Surrounded by woods, the site provided both the potential for a unique perspective and also a challenge, due to the trees limiting the amount of natural daylight. To overcome this, we placed the guest bedrooms and ancillary spaces on the ground floor and elevated the primary living areas to the lighter first and second floors.
The entrance to the house is via a courtyard to the north of the property. Stepping inside, into an airy entrance hall, an open oak staircase rises up through the house.
Immediately beyond the full height glazing across the hallway, a newly planted acer stands where the two wings of the house part, drawing the gaze through to the gardens beyond. Throughout the home, a calming muted colour palette, crafted oak joinery and the gentle play of dappled light through the trees, creates a tranquil and inviting atmosphere.
Upstairs, the landing connects to a formal living room on one side and a spacious kitchen, dining and living area on the other. Expansive glazing opens on to wide outdoor terraces that span the width of the building, flooding the space with daylight and offering a multi-sensory experience of the woodland canopy. Porcelain tiles both inside and outside create a seamless continuity between the two.
At the top of the house, a timber pavilion subtly encloses the principal suite and study spaces. The mood here is quieter, with rooflights bathing the space in light and large picture windows provide breathtaking views over the treetops.
The living area on the first floor and the master suite on the upper floor function as a single entity, to ensure the house feels inviting, even when the guest bedrooms are unoccupied.
Outside, and opposite the main entrance, the house is complemented by a single storey garage and yoga studio, creating a formal entrance courtyard to the property. Timber decking and raised beds sit to the north of the studio and garage.
The buildings are predominantly constructed from timber, with offsite fabrication and precise on-site assembly. Highly insulated, the choice of materials prioritises the reduction of VOCs, with wood shaving insulation and an Air Source Heat Pump (ASHP) to minimise both operational and embodied carbon emissions.
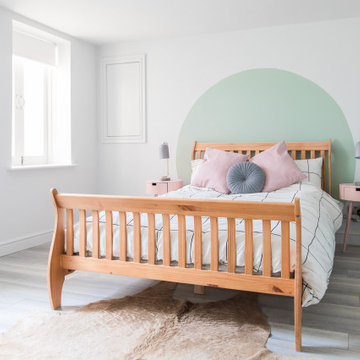
In the larger guest room, I wanted to keep the space light and airy, keeping the space inviting to the many visitors who stay in this room. The joyful pastel colours bring lightness and style.
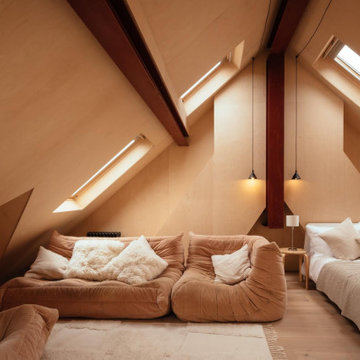
We supplied and fitted this Classic Grade Oak Engineered Floor with a Brushed and Invisible Matt Lacquer finish.

In this NYC pied-à-terre new build for empty nesters, architectural details, strategic lighting, dramatic wallpapers, and bespoke furnishings converge to offer an exquisite space for entertaining and relaxation.
In this elegant bedroom, a dramatic floral accent wall sets the tone, complemented by luxurious bedding. The sleek dark TV unit, strategically placed opposite the bed, introduces a contrasting palette for a harmonious and sophisticated retreat.
---
Our interior design service area is all of New York City including the Upper East Side and Upper West Side, as well as the Hamptons, Scarsdale, Mamaroneck, Rye, Rye City, Edgemont, Harrison, Bronxville, and Greenwich CT.
For more about Darci Hether, see here: https://darcihether.com/
To learn more about this project, see here: https://darcihether.com/portfolio/bespoke-nyc-pied-à-terre-interior-design

In this lovely, luxurious master bedroom, we installed the headboard wallpaper with a white and gold pattern, and painted the walls and trim in a fresh soft white. Gold accents tie everything together!

Richard Leo Johnson
Wall Color: Benjamin Moore - White Wisp OC-54
Ceiling & Trim Color: Sherwin Williams Extra White 7006
Door Color: Benjmain Moore - Gray Owl OC-52
Bed: Jonathon Wesley Upholstery
Headboard Pillows: Headgehouse, Majorca - Navy and Cranberry
Duvet: Area Inc., Marie - Grey, 100% Linen
Wall Swinger: House of Troy, Generation 3 LED - White
Rug: Loloi, QN-01 Indigo
Wall Baskets: Asher + Rye, TineKHome
Bedroom with Light Hardwood Flooring and Lino Flooring Ideas and Designs
1
