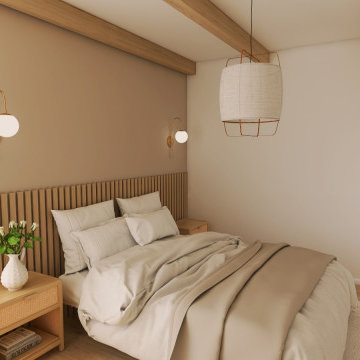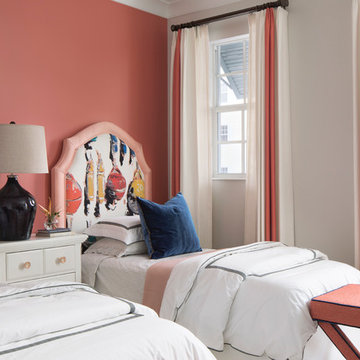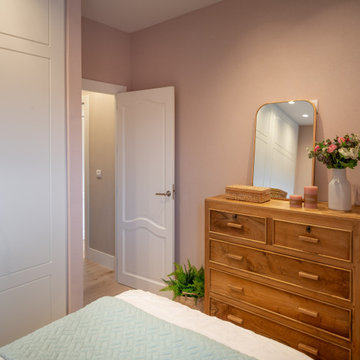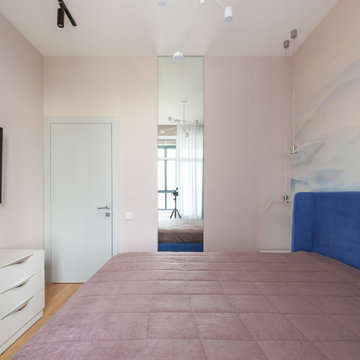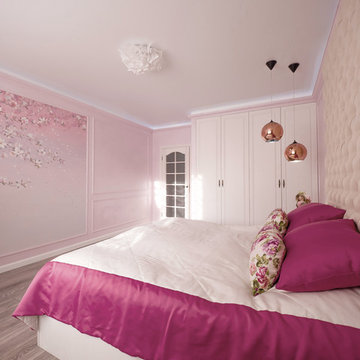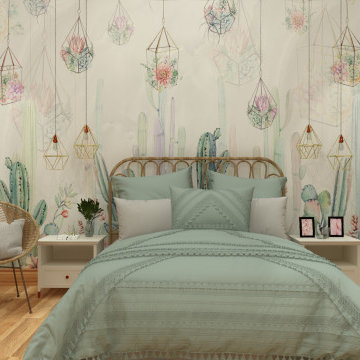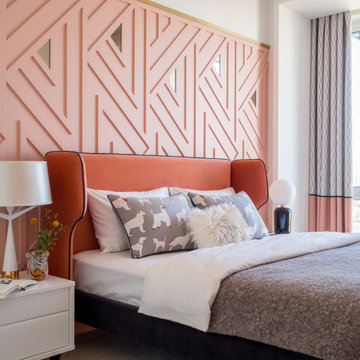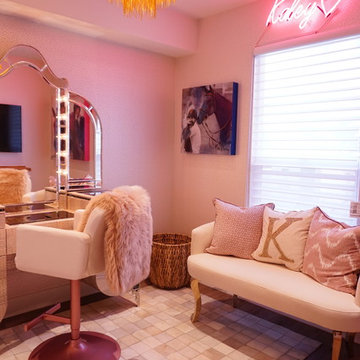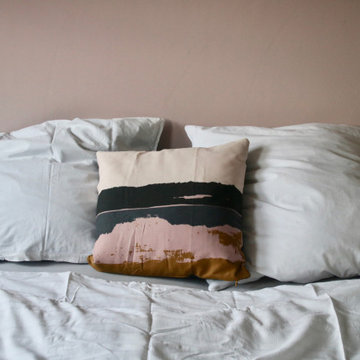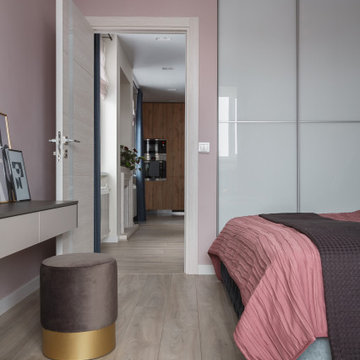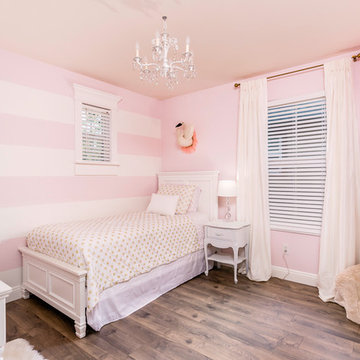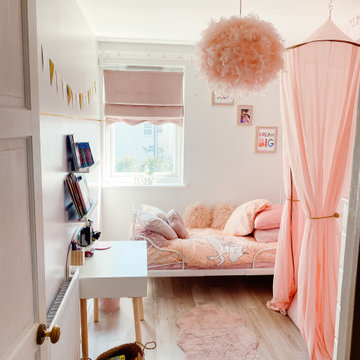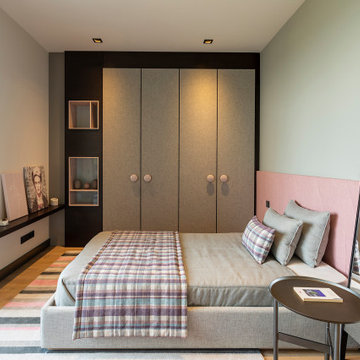Bedroom with Pink Walls and Laminate Floors Ideas and Designs
Refine by:
Budget
Sort by:Popular Today
1 - 20 of 172 photos
Item 1 of 3
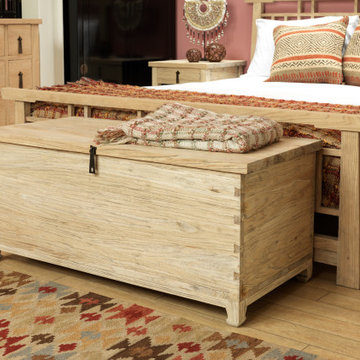
This beautiful blanket box in solid elm wood shows some nice features of traditional Chinese chests, such as the 'horse hoof' feet that it stands on. It comes in our wonderfully tactile 'rustic elm' finish to highlight the natural grain of the wood, and is made with large dovetail joints. Rather than using a more modern hinged lid, the chest features a traditional half board lid which can be removed to access the inside. Great at the end of a bed for storing bedding or clothes, the chest also works well as an unusual coffee table.
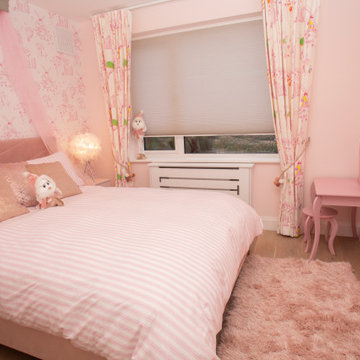
This pink girl bedroom design shows that you can use this colour and fulfil your daughter’s wishes while still keeping things elegant. The combination of textures from the bedside lamps and canopy.
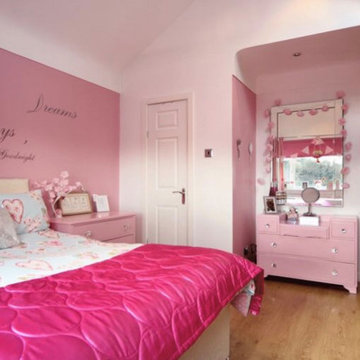
Our clients are a family of four living in a four bedroom substantially sized detached home. Although their property has adequate bedroom space for them and their two children, the layout of the downstairs living space was not functional and it obstructed their everyday life, making entertaining and family gatherings difficult.
Our brief was to maximise the potential of their property to develop much needed quality family space and turn their non functional house into their forever family home.
Concept
The couple aspired to increase the size of the their property to create a modern family home with four generously sized bedrooms and a larger downstairs open plan living space to enhance their family life.
The development of the design for the extension to the family living space intended to emulate the style and character of the adjacent 1970s housing, with particular features being given a contemporary modern twist.
Our Approach
The client’s home is located in a quiet cul-de-sac on a suburban housing estate. Their home nestles into its well-established site, with ample space between the neighbouring properties and has considerable garden space to the rear, allowing the design to take full advantage of the land available.
The levels of the site were perfect for developing a generous amount of floor space as a new extension to the property, with little restrictions to the layout & size of the site.
The size and layout of the site presented the opportunity to substantially extend and reconfigure the family home to create a series of dynamic living spaces oriented towards the large, south-facing garden.
The new family living space provides:
Four generous bedrooms
Master bedroom with en-suite toilet and shower facilities.
Fourth/ guest bedroom with French doors opening onto a first floor balcony.
Large open plan kitchen and family accommodation
Large open plan dining and living area
Snug, cinema or play space
Open plan family space with bi-folding doors that open out onto decked garden space
Light and airy family space, exploiting the south facing rear aspect with the full width bi-fold doors and roof lights in the extended upstairs rooms.
The design of the newly extended family space complements the style & character of the surrounding residential properties with plain windows, doors and brickwork to emulate the general theme of the local area.
Careful design consideration has been given to the neighbouring properties throughout the scheme. The scale and proportions of the newly extended home corresponds well with the adjacent properties.
The new generous family living space to the rear of the property bears no visual impact on the streetscape, yet the design responds to the living patterns of the family providing them with the tailored forever home they dreamed of.
Find out what our clients' say here
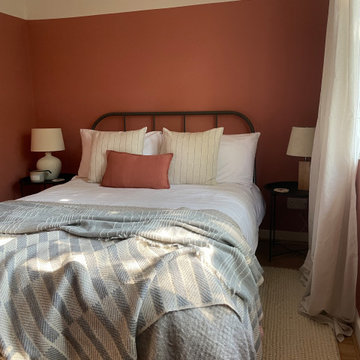
This North facing room always felt cold and uninviting for guests. I choose a warm terracotta colour to cocoon the room, layered with knitted and woven textures to make the space feel cosy.
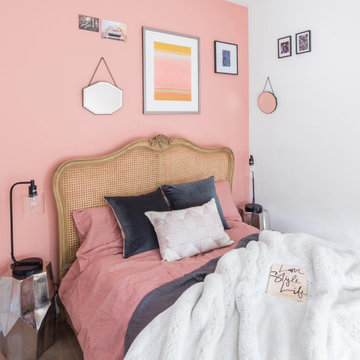
Small bedroom with pink wall and designer furniture in Shepherd's Bush, London
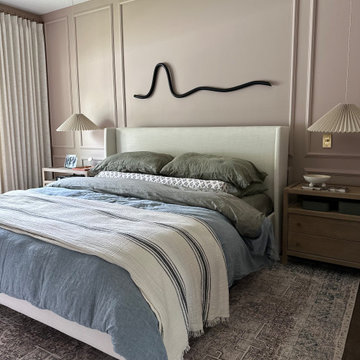
Moody bedroom designed to feel like a high-end boutique hotel experience. Luxe, layered bedding topped with a custom, long bolster pillow and floor-to-ceiling drapery. Hanging pendants free up surface area on the wide, powered nightstands with hidden, integrated charging functionality. The graphic squiggle wall art stands out on the paneled wall detail and European brass dimmers are perfectly at arm's reach.
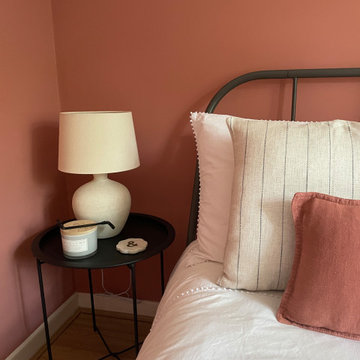
This north facing guest bedroom was bland, cold and uninviting to guests.
Inspired by holidays spent lounging around Mediterranean villa's, a warm terracotta colour cocoons the room. Layered with textured and lighting coloured soft accessories.
Bedroom with Pink Walls and Laminate Floors Ideas and Designs
1
