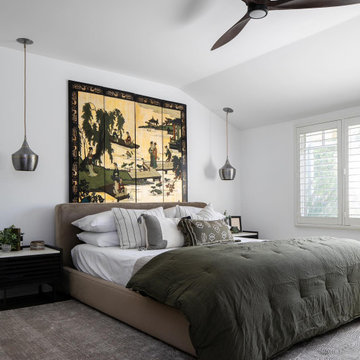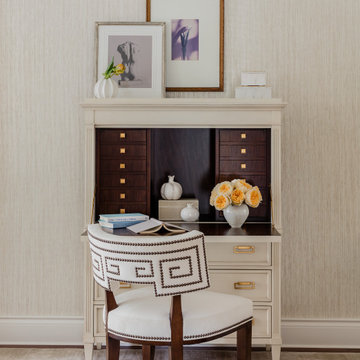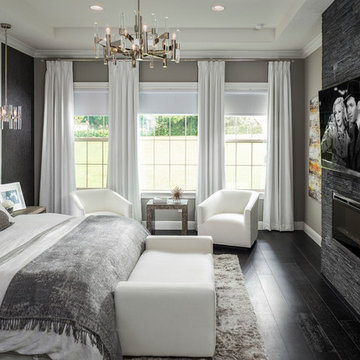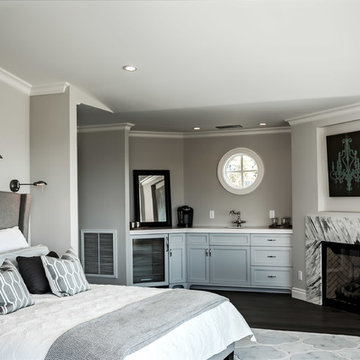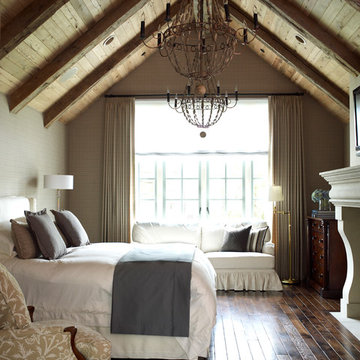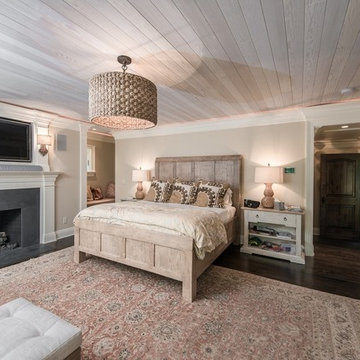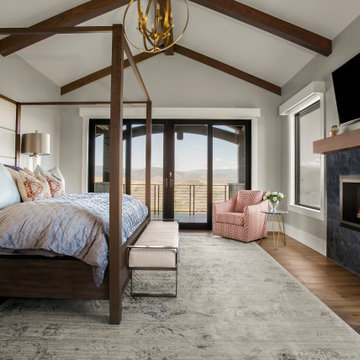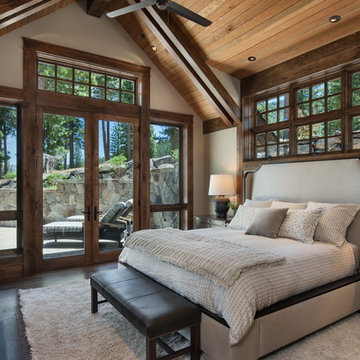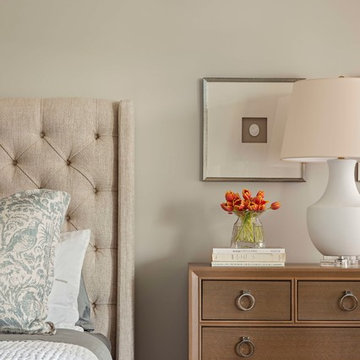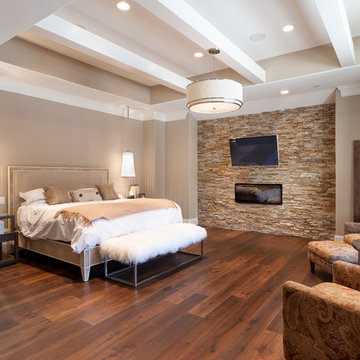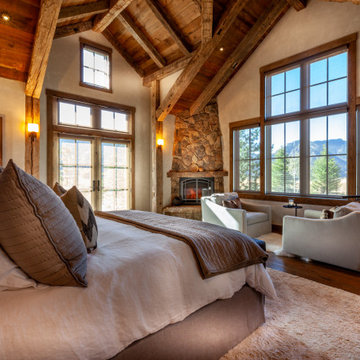Bedroom with Dark Hardwood Flooring and a Stone Fireplace Surround Ideas and Designs
Refine by:
Budget
Sort by:Popular Today
1 - 20 of 1,982 photos
Item 1 of 3
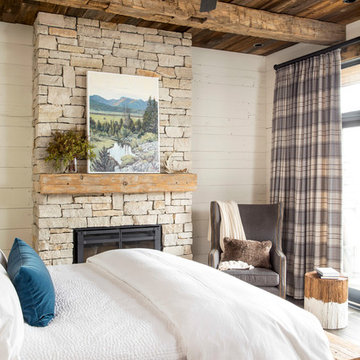
Martha O'Hara Interiors, Interior Design & Photo Styling | Troy Thies, Photography | Artwork by John Horejs |
Please Note: All “related,” “similar,” and “sponsored” products tagged or listed by Houzz are not actual products pictured. They have not been approved by Martha O’Hara Interiors nor any of the professionals credited. For information about our work, please contact design@oharainteriors.com.
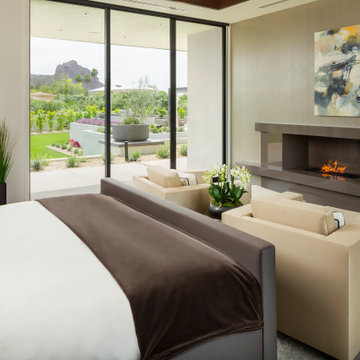
The master suite enjoys breathtaking views of iconic Camelback Mountain and a beautiful custom fireplace. The homeowners made a conscious decision to keep TVs out of the bedrooms, instead relying on plush furnishings and luxe textiles to set a relaxing mood.
Project Details // White Box No. 2
Architecture: Drewett Works
Builder: Argue Custom Homes
Interior Design: Ownby Design
Landscape Design (hardscape): Greey | Pickett
Landscape Design: Refined Gardens
Photographer: Jeff Zaruba
See more of this project here: https://www.drewettworks.com/white-box-no-2/
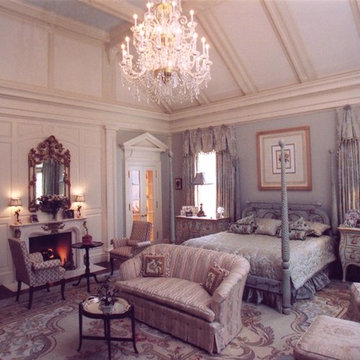
Bedroom (facing Southwest)
“Home Design and Superior Interiors Competition - 'Renovations & Additions' and 'Residences Award' Winners", A.I.A. and ASID Pittsburgh with Pittsburgh Magazine.
Traditional Building Magazine, “New Traditions: Building and Restoring the Period Home”, Volume 12 / Number 3, May / June 1999
Pittsburgh Magazine, “1999 Home Design and Superior Interiors Competition”, March 1999
Pittsburgh Post-Gazette, “Homes and Gardens”, Donald Miller, February 1999
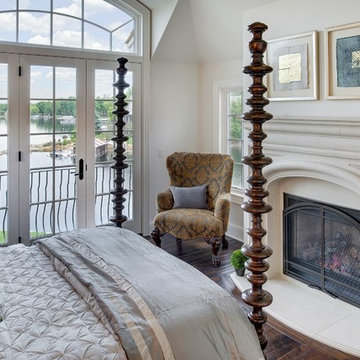
Builder: John Kraemer & Sons | Designer: Tom Rauscher of Rauscher & Associates | Photographer: Spacecrafting
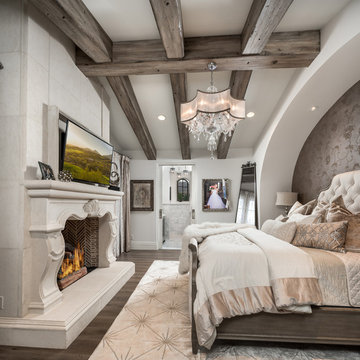
World Renowned Architecture Firm Fratantoni Design created this beautiful home! They design home plans for families all over the world in any size and style. They also have in-house Interior Designer Firm Fratantoni Interior Designers and world class Luxury Home Building Firm Fratantoni Luxury Estates! Hire one or all three companies to design and build and or remodel your home!
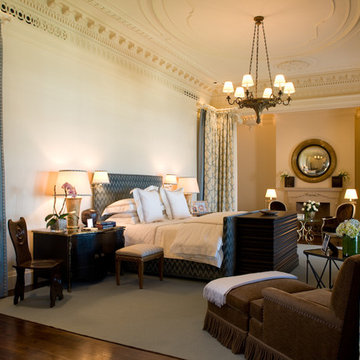
The plaster ceiling design for the Master Bedroom was taken from a Morning Room of an English manor house.
Interior Architecture by Brian O'Keefe Architect, PC, with Interior Design by Marjorie Shushan.
Featured in Architectural Digest.
Photo by Liz Ordonoz.
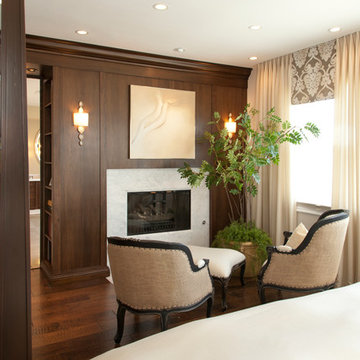
Master Bedroom retreat by San Diego Interior Designer Rebecca Robeson shows Rebeccas creative use of space when she covered an outdated drywall and tile fireplace with rich wood paneling and creamy marble. Personal touches were taken into consideration when Rebecca use a wasteful drywall entry to the Master Bathroom by recessing a small library for books the homeowners might want to read while enjoying the sitting area in front of the fire. Wood floors transition into Seagrass limestone floors as they move into the Master Bath. Robeson Design creates a beautiful Master Bedroom retreat at the foot of the bed by covering the wall surrounding the fireplace with walnut paneling. two chairs and an ottoman create the perfect spot for end of the day conversations as the fireplace sparkles and crackles. By playing up the contrast between light and dark, Rebecca used dark hardwood floors, stained four poster bed with nightstands, a custom built-in chest of drawers and wood trimmed upholstered chairs. She then added creamy bedding and soft flowing window treatments with a medallion motif on the valences. The pale cream walls hold their own as the cream stripped area rug anchors the space. Rebecca used a touch of periwinkle in the throw pillows and oversized art piece in the built-in. Custom designed iron pieces flank the windows on either side of the bed as light amber glass table lamps reflect the natural light streaming in the windows.
David Harrison Photography
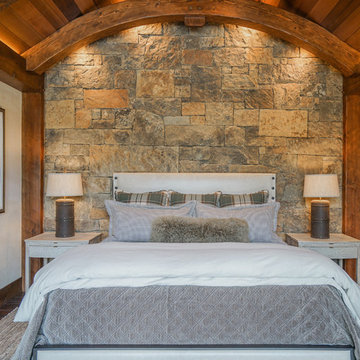
The stone bed wall is framed by the arched trusses and the custom led lighting makes the space glow. We kept the bedding light but pulled in the color in the moss rock as an accent. The leather lamps on the light hand chipped nightstands add weight and help to balance dark and light.
Interior Design: Lynne Barton Bier
Architect: David Hueter
Photography: Paige Hayes
Bedroom with Dark Hardwood Flooring and a Stone Fireplace Surround Ideas and Designs
1
