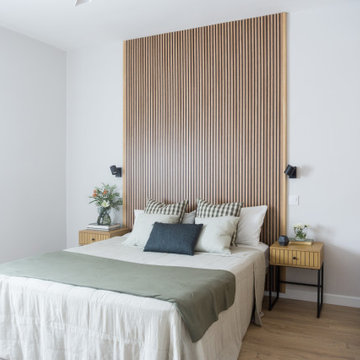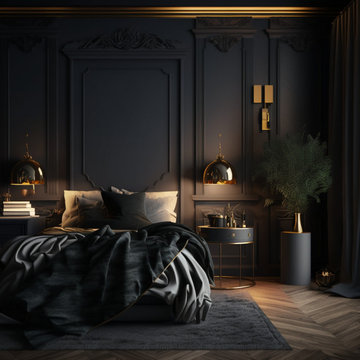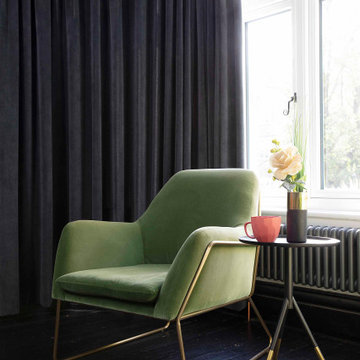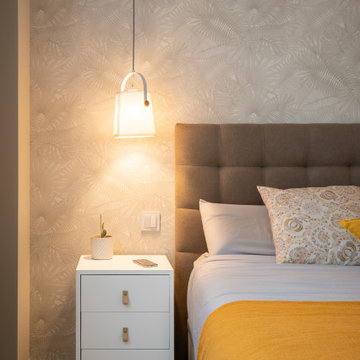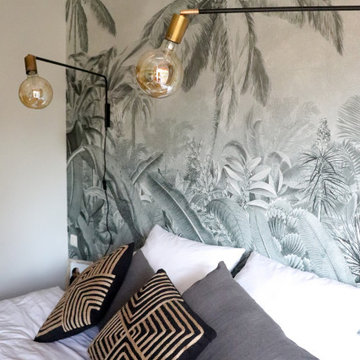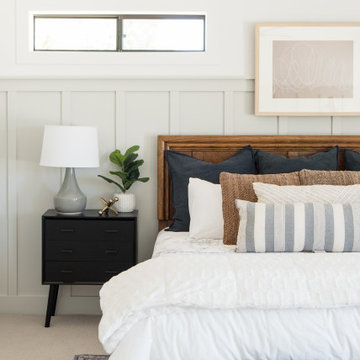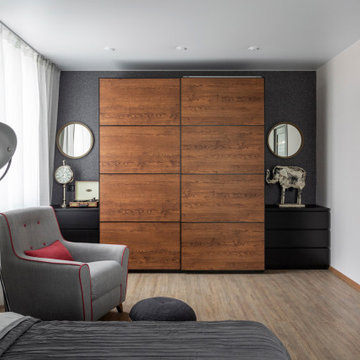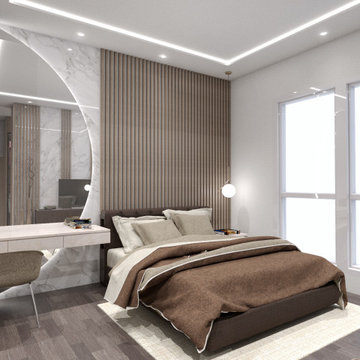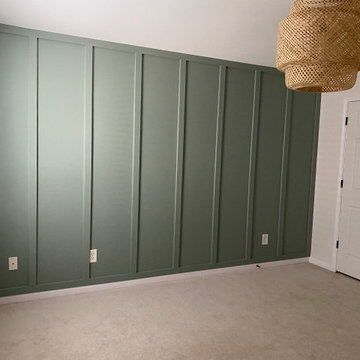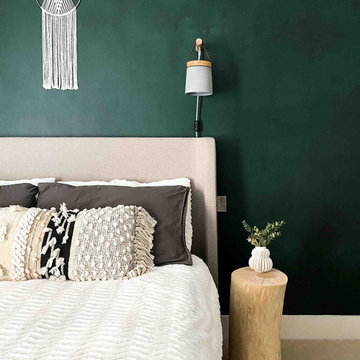Budget Bedroom with All Types of Wall Treatment Ideas and Designs
Refine by:
Budget
Sort by:Popular Today
1 - 20 of 1,118 photos
Item 1 of 3
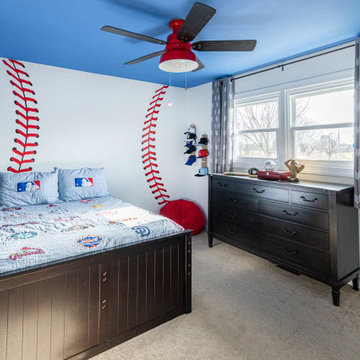
This young boy desired a baseball themed bedroom that he would be able to grow into over time. We transformed his space into a space he can read, and sleep. He loves his new space and is thrilled about the transformation.
Decals, paint and accessories helped bring this room to completion. A blue painted ceiling helped inject color into the room, without making it feel smaller than it is. Floating shelves allowed for plenty of practical storage and space to decorate on theme, with baseball paraphernalia.
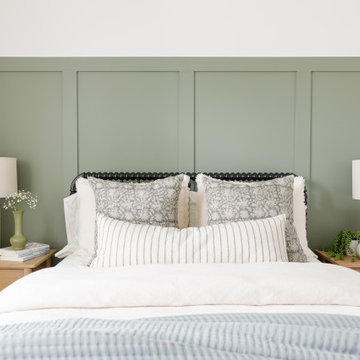
Welcome to the Guest Room Refresh project! This recent project was undertaken for a client who wanted to transform their new construction home's guest room into a cozy and inviting space for visitors. With a focus on maximizing space and creating a focal point with an accent wall, this project showcases innovative solutions for small rooms with tall ceilings.
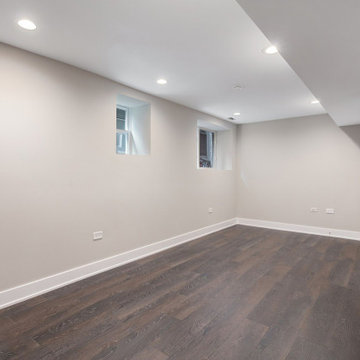
A large bedroom.
In this room we have levelled and painted the walls, laid the floor, installed the lighting - prepared the room in its entirety for use as a bedroom.

I built this on my property for my aging father who has some health issues. Handicap accessibility was a factor in design. His dream has always been to try retire to a cabin in the woods. This is what he got.
It is a 1 bedroom, 1 bath with a great room. It is 600 sqft of AC space. The footprint is 40' x 26' overall.
The site was the former home of our pig pen. I only had to take 1 tree to make this work and I planted 3 in its place. The axis is set from root ball to root ball. The rear center is aligned with mean sunset and is visible across a wetland.
The goal was to make the home feel like it was floating in the palms. The geometry had to simple and I didn't want it feeling heavy on the land so I cantilevered the structure beyond exposed foundation walls. My barn is nearby and it features old 1950's "S" corrugated metal panel walls. I used the same panel profile for my siding. I ran it vertical to match the barn, but also to balance the length of the structure and stretch the high point into the canopy, visually. The wood is all Southern Yellow Pine. This material came from clearing at the Babcock Ranch Development site. I ran it through the structure, end to end and horizontally, to create a seamless feel and to stretch the space. It worked. It feels MUCH bigger than it is.
I milled the material to specific sizes in specific areas to create precise alignments. Floor starters align with base. Wall tops adjoin ceiling starters to create the illusion of a seamless board. All light fixtures, HVAC supports, cabinets, switches, outlets, are set specifically to wood joints. The front and rear porch wood has three different milling profiles so the hypotenuse on the ceilings, align with the walls, and yield an aligned deck board below. Yes, I over did it. It is spectacular in its detailing. That's the benefit of small spaces.
Concrete counters and IKEA cabinets round out the conversation.
For those who cannot live tiny, I offer the Tiny-ish House.
Photos by Ryan Gamma
Staging by iStage Homes
Design Assistance Jimmy Thornton
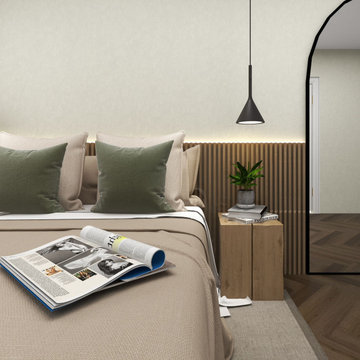
Step into serenity with our Japandi-style bedroom renovation. This harmonious blend of Japanese minimalism and Scandinavian simplicity creates a tranquil haven for rest and rejuvenation. Neutral tones, clean lines, and natural textures intertwine to cultivate a space that exudes tranquillity and balance. Discover the perfect fusion of cultures that brings calmness and comfort to your everyday life.
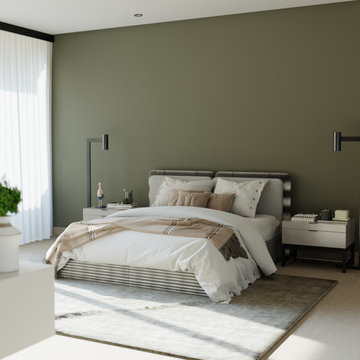
Location: Amparo, Brazil
Type: Interior
Architecture: Residential
Visualization: Moura Archviz
Softwares: 3ds Max, Corona Renderer
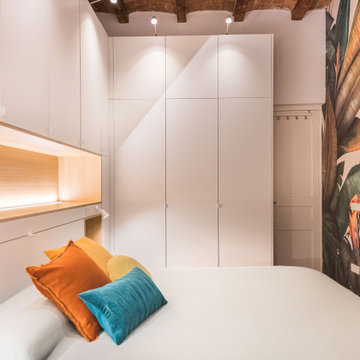
Creamos una amplia zona de almacenaje en la habitación integrando las mesitas de noche y la iluminación del espacio.
Damos caràcter al espacio con el papel pintado que nos transmite la selva y la naturaleza, y rompe con el minimalismo del resto de la estancia.
Diseñamos una puerta corredera de acero y cristal que nos separa el baño suite y permite la entrada de luz en la habitación.
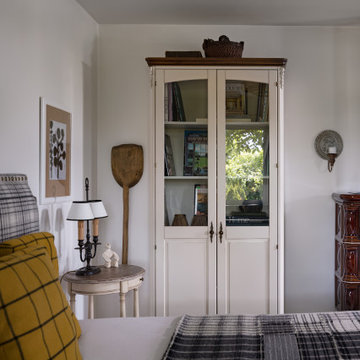
Акценты в пространстве расставляет домашний текстиль: клетчатая шерстяная ткань, примененная для обивки мягкой мебели и пошива декоративных подушек и полосатое конопляное полотно, использованное в качестве напольных ковров.
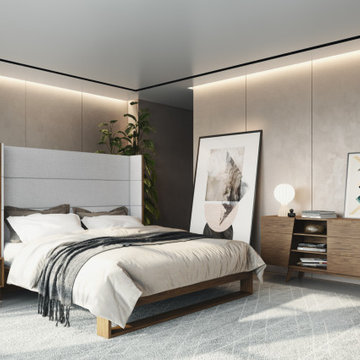
Leveled at all angles, The Louis Walnut Dresser is one of the most dynamic pieces of bedroom furniture. With its distinctive wood grain still shining through its pure craftsmanship and painting. Each board is pieced together for six drawers that can house layers of clothing for safekeeping. The open compartments in the center can remain bare or used as a home for a slim lamp or speaker. Anchoring kit is included for this design.
Louis’s exquisite joinery and beautiful walnut veneer are inspired by the traditions of Japanese and Danish mid-century modern home decor. By combining the notion of space and style, this little bedside table has two deep compartments that sit on a stout platform with four narrowed triangular solidwood legs. One drawer has an open construction that lets you store books, cute decorative items, and other gewgaws.
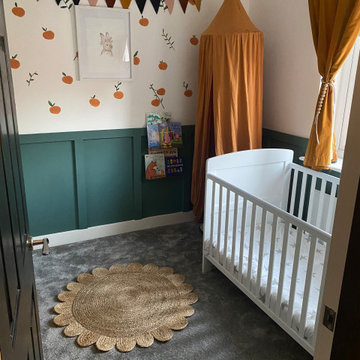
Nursery for a girl, it needed to be fun and inviting as well as a practical use of space.
Budget Bedroom with All Types of Wall Treatment Ideas and Designs
1
