Bathroom with Yellow Walls and Mosaic Tile Flooring Ideas and Designs
Refine by:
Budget
Sort by:Popular Today
1 - 20 of 259 photos
Item 1 of 3

This master bath was once dark and crowded, and the shower was small with little space to move. The client wanted the shower expanded to not feel so cramped. Studio Steidley designed a shower that becomes an experience with large black marble shower walls, a floating quartz shower bench, and champagne bronze plumbing fixtures. The frameless glass surround makes this shower feel open and inviting, even with the dark tile.
Photographer: Michael Hunter Photography

Design By: Design Set Match Construction by: Kiefer Construction Photography by: Treve Johnson Photography Tile Materials: Tile Shop Light Fixtures: Metro Lighting Plumbing Fixtures: Jack London kitchen & Bath Ideabook: http://www.houzz.com/ideabooks/207396/thumbs/el-sobrante-50s-ranch-bath

A circular mirror hangs in front of the window in this bathroom. The wooden vanity warms the room and connects it to the massive Oak trees just outside. Marble hexagonal flooring adds to the charm.
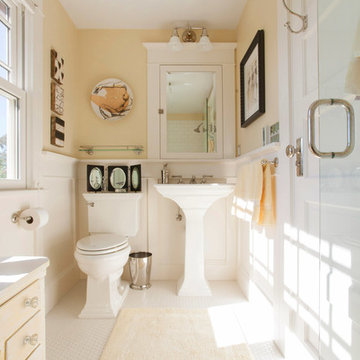
© Rick Keating Photographer, all rights reserved, http://www.rickkeatingphotographer.com
Rhonda Larson, dba RL Design Studio
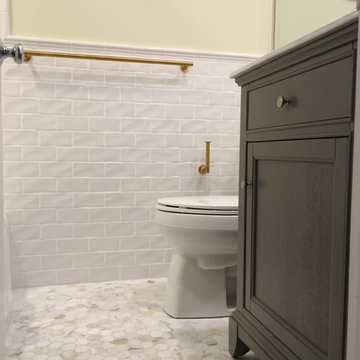
1950's bathroom updated using the same footprint as original bathroom. Original tub was refinished, electrical and lighting upgraded. Shampoo niche added in tub shower. Subway tile installed along with chair rail cap.
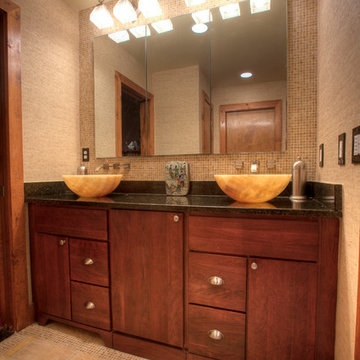
After 20 years in their home, this Redding, CT couple was anxious to exchange their tired, 80s-styled master bath for an elegant retreat boasting a myriad of modern conveniences. Because they were less than fond of the existing space-one that featured a white color palette complemented by a red tile border surrounding the tub and shower-the couple desired radical transformation. Inspired by a recent stay at a luxury hotel & armed with photos of the spa-like bathroom they enjoyed there, they called upon the design expertise & experience of Barry Miller of Simply Baths, Inc. Miller immediately set about imbuing the room with transitional styling, topping the floor, tub deck and shower with a mosaic Honey Onyx border. Honey Onyx vessel sinks and Ubatuba granite complete the embellished decor, while a skylight floods the space with natural light and a warm aesthetic. A large Whirlpool tub invites the couple to relax and unwind, and the inset LCD TV serves up a dose of entertainment. When time doesn't allow for an indulgent soak, a two-person shower with eight body jets is equally luxurious.
The bathroom also features ample storage, complete with three closets, three medicine cabinets, and various display niches. Now these homeowners are delighted when they set foot into their newly transformed five-star master bathroom retreat.
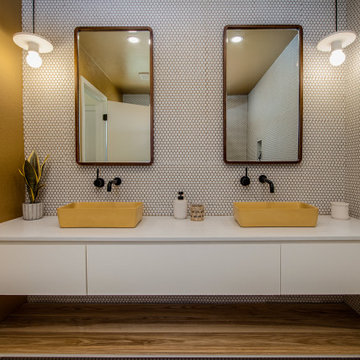
Modern moody bathroom design with ochre walls, floating style vanity and mustard concrete vessel sinks. Includes white penny tile with warm wood mirror.
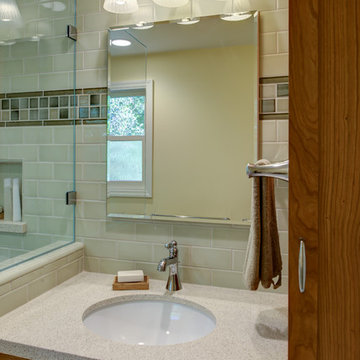
Design By: Design Set Match Construction by: Kiefer Construction Photography by: Treve Johnson Photography Tile Materials: Tile Shop Light Fixtures: Metro Lighting Plumbing Fixtures: Jack London kitchen & Bath Ideabook: http://www.houzz.com/ideabooks/207396/thumbs/el-sobrante-50s-ranch-bath

New Craftsman style home, approx 3200sf on 60' wide lot. Views from the street, highlighting front porch, large overhangs, Craftsman detailing. Photos by Robert McKendrick Photography.
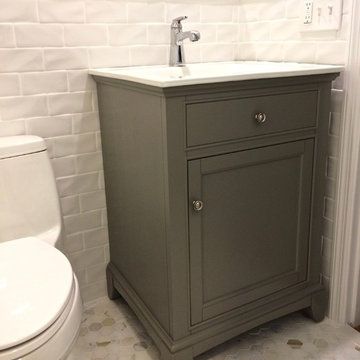
1950's bathroom updated using the same footprint as original bathroom. Original tub was refinished, electrical and lighting upgraded. Shampoo niche added in tub shower. Subway tile installed along with chair rail cap.
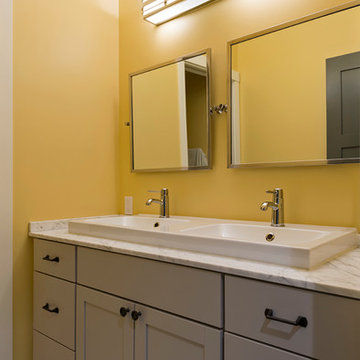
Walls - Sherwin Williams Emerald
Trim - Sherwin Williams Proclassic
Ceiling - Sherwin Williams Eminence
Bathroom with Yellow Walls and Mosaic Tile Flooring Ideas and Designs
1

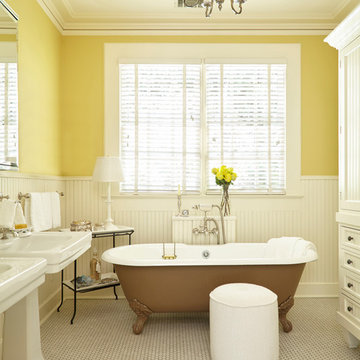

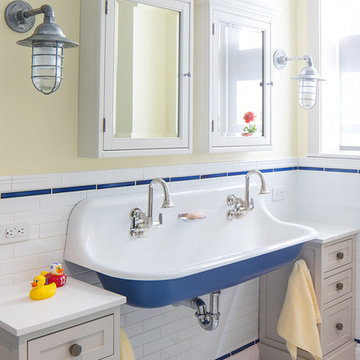

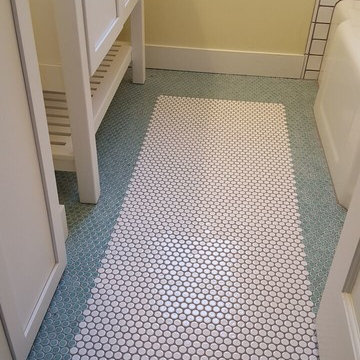
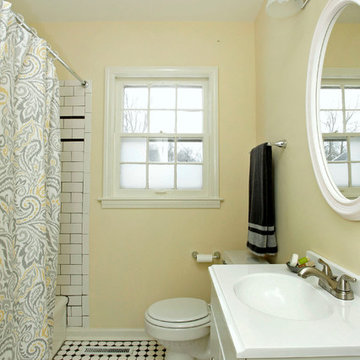
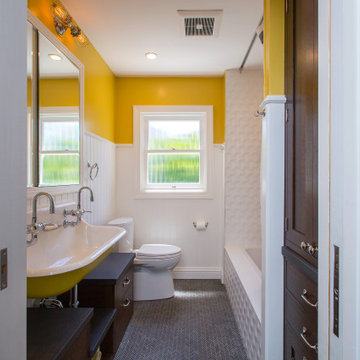
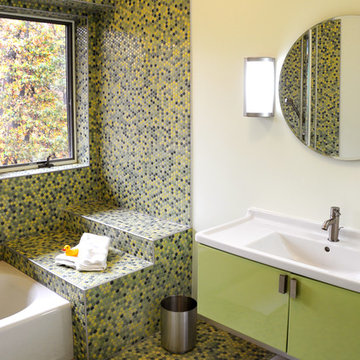

 Shelves and shelving units, like ladder shelves, will give you extra space without taking up too much floor space. Also look for wire, wicker or fabric baskets, large and small, to store items under or next to the sink, or even on the wall.
Shelves and shelving units, like ladder shelves, will give you extra space without taking up too much floor space. Also look for wire, wicker or fabric baskets, large and small, to store items under or next to the sink, or even on the wall.  The sink, the mirror, shower and/or bath are the places where you might want the clearest and strongest light. You can use these if you want it to be bright and clear. Otherwise, you might want to look at some soft, ambient lighting in the form of chandeliers, short pendants or wall lamps. You could use accent lighting around your bath in the form to create a tranquil, spa feel, as well.
The sink, the mirror, shower and/or bath are the places where you might want the clearest and strongest light. You can use these if you want it to be bright and clear. Otherwise, you might want to look at some soft, ambient lighting in the form of chandeliers, short pendants or wall lamps. You could use accent lighting around your bath in the form to create a tranquil, spa feel, as well. 