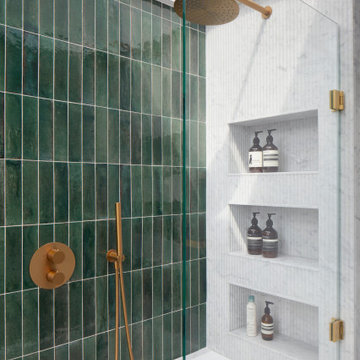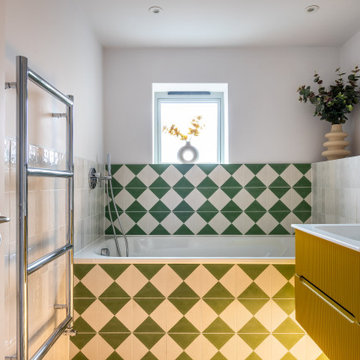Bathroom with Green Tiles and White Walls Ideas and Designs
Refine by:
Budget
Sort by:Popular Today
1 - 20 of 3,588 photos

The guest bathroom in our Blackheath Restoration project includes bespoke marble & mirrored wall cabinets, taps in a brushed nickel finish, herringbone mosaic tiles, a wall hung basin & concealed cistern

The allure of brass when paired with green is undeniable. Like that final piece of jewellery completing a meticulously chosen outfit - it's the perfect finishing touch. Our choice of un-lacquered brass fixtures from Perrin and Rowe complement these bottle green tiles flawlessly. This synergy is evident in every detail from the primary brassware to the matching fittings on the bath screen and even the towel ring. It’s a testament to a cohesive and unified design approach.

Can you believe this bath used to have a tiny single vanity and freestanding tub? We transformed this bath with a spa like shower and wall hung vanity with plenty of storage/

Shower your bathroom in our lush green Seedling subway tile for the ultimate escape.
DESIGN
Interior Blooms Design Co.
PHOTOS
Emily Kennedy Photography
Tile Shown: 2" & 6" Hexagon in Calcite; 3x6 & Cori Molding in Seedling

• Remodeled Eichler bathroom
• General Contractor: CKM Construction
• Mosiac Glass Tile: Island Stone / Waveline
• Shower niche

APD was hired to update the primary bathroom and laundry room of this ranch style family home. Included was a request to add a powder bathroom where one previously did not exist to help ease the chaos for the young family. The design team took a little space here and a little space there, coming up with a reconfigured layout including an enlarged primary bathroom with large walk-in shower, a jewel box powder bath, and a refreshed laundry room including a dog bath for the family’s four legged member!

This remodel of a mid century gem is located in the town of Lincoln, MA a hot bed of modernist homes inspired by Gropius’ own house built nearby in the 1940’s. By the time the house was built, modernism had evolved from the Gropius era, to incorporate the rural vibe of Lincoln with spectacular exposed wooden beams and deep overhangs.
The design rejects the traditional New England house with its enclosing wall and inward posture. The low pitched roofs, open floor plan, and large windows openings connect the house to nature to make the most of its rural setting. The bathroom floor and walls are white Thassos marble.
Photo by: Nat Rea Photography

Rendez-vous au cœur du 11ème arrondissement de Paris pour découvrir un appartement de 40m² récemment livré. Les propriétaires résidants en Bourgogne avaient besoin d’un pied à terre pour leurs déplacements professionnels. On vous fait visiter ?
Dans ce petit appartement parisien, chaque cm2 comptait. Il était nécessaire de revoir les espaces en modifiant l’agencement initial et en ouvrant au maximum la pièce principale. Notre architecte d’intérieur a déposé une alcôve existante et créé une élégante cuisine ouverte signée Plum Living avec colonne toute hauteur et finitions arrondies pour fluidifier la circulation depuis l’entrée. La salle d’eau, quant à elle, a pris la place de l’ancienne cuisine pour permettre au couple d’avoir plus de place.
Autre point essentiel de la conception du projet : créer des espaces avec de la personnalité. Dans le séjour nos équipes ont créé deux bibliothèques en arches de part et d’autre de la cheminée avec étagères et placards intégrés. La chambre à coucher bénéficie désormais d’un dressing toute hauteur avec coin bureau, idéal pour travailler. Et dans la salle de bain, notre architecte a opté pour une faïence en grès cérame effet zellige verte qui donne du peps à l’espace et relève les façades couleur lin du meuble vasque.
Bathroom with Green Tiles and White Walls Ideas and Designs
1













 Shelves and shelving units, like ladder shelves, will give you extra space without taking up too much floor space. Also look for wire, wicker or fabric baskets, large and small, to store items under or next to the sink, or even on the wall.
Shelves and shelving units, like ladder shelves, will give you extra space without taking up too much floor space. Also look for wire, wicker or fabric baskets, large and small, to store items under or next to the sink, or even on the wall.  The sink, the mirror, shower and/or bath are the places where you might want the clearest and strongest light. You can use these if you want it to be bright and clear. Otherwise, you might want to look at some soft, ambient lighting in the form of chandeliers, short pendants or wall lamps. You could use accent lighting around your bath in the form to create a tranquil, spa feel, as well.
The sink, the mirror, shower and/or bath are the places where you might want the clearest and strongest light. You can use these if you want it to be bright and clear. Otherwise, you might want to look at some soft, ambient lighting in the form of chandeliers, short pendants or wall lamps. You could use accent lighting around your bath in the form to create a tranquil, spa feel, as well. 