Bathroom with Stone Tiles and Granite Worktops Ideas and Designs
Refine by:
Budget
Sort by:Popular Today
1 - 20 of 10,569 photos
Item 1 of 3

The goal of this project was to upgrade the builder grade finishes and create an ergonomic space that had a contemporary feel. This bathroom transformed from a standard, builder grade bathroom to a contemporary urban oasis. This was one of my favorite projects, I know I say that about most of my projects but this one really took an amazing transformation. By removing the walls surrounding the shower and relocating the toilet it visually opened up the space. Creating a deeper shower allowed for the tub to be incorporated into the wet area. Adding a LED panel in the back of the shower gave the illusion of a depth and created a unique storage ledge. A custom vanity keeps a clean front with different storage options and linear limestone draws the eye towards the stacked stone accent wall.
Houzz Write Up: https://www.houzz.com/magazine/inside-houzz-a-chopped-up-bathroom-goes-streamlined-and-swank-stsetivw-vs~27263720
The layout of this bathroom was opened up to get rid of the hallway effect, being only 7 foot wide, this bathroom needed all the width it could muster. Using light flooring in the form of natural lime stone 12x24 tiles with a linear pattern, it really draws the eye down the length of the room which is what we needed. Then, breaking up the space a little with the stone pebble flooring in the shower, this client enjoyed his time living in Japan and wanted to incorporate some of the elements that he appreciated while living there. The dark stacked stone feature wall behind the tub is the perfect backdrop for the LED panel, giving the illusion of a window and also creates a cool storage shelf for the tub. A narrow, but tasteful, oval freestanding tub fit effortlessly in the back of the shower. With a sloped floor, ensuring no standing water either in the shower floor or behind the tub, every thought went into engineering this Atlanta bathroom to last the test of time. With now adequate space in the shower, there was space for adjacent shower heads controlled by Kohler digital valves. A hand wand was added for use and convenience of cleaning as well. On the vanity are semi-vessel sinks which give the appearance of vessel sinks, but with the added benefit of a deeper, rounded basin to avoid splashing. Wall mounted faucets add sophistication as well as less cleaning maintenance over time. The custom vanity is streamlined with drawers, doors and a pull out for a can or hamper.
A wonderful project and equally wonderful client. I really enjoyed working with this client and the creative direction of this project.
Brushed nickel shower head with digital shower valve, freestanding bathtub, curbless shower with hidden shower drain, flat pebble shower floor, shelf over tub with LED lighting, gray vanity with drawer fronts, white square ceramic sinks, wall mount faucets and lighting under vanity. Hidden Drain shower system. Atlanta Bathroom.

PB Teen bedroom, featuring Coco Crystal large pendant chandelier, Wayfair leaning mirrors, Restoration Hardware and Wisteria Peony wall art. Bathroom features Cambridge plumbing and claw foot slipper cooking bathtub, Ferguson plumbing fixtures, 4-panel frosted glass bard door, and magnolia weave white carrerrea marble floor and wall tile.

The sleek lines of this grey granite vanity top complement the Craftsman style cabinetry and unify the diverse tones of the slate floor and shower tiles. Under-mount double sinks maintain a clean, uninterrupted horizontal plane.
Photo:David Dietrich

This rustic basement sauna and steam room makes it feel like spa day at home!
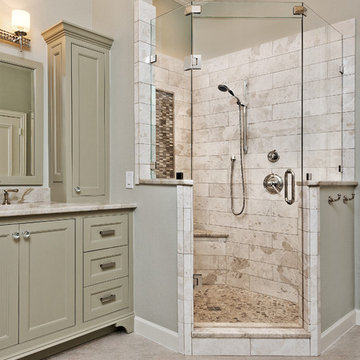
Our client on this project requested a spa-like feel where they could rejuvenate after a hard day at work.
The big change that made all the difference was removing the walled-off shower. This change greatly opened up the space, although in removing the wall we had to reroute electrical and plumbing lines. The work was well worth the effect. By installing a freestanding tub in the corner, we further opened up the space. The accenting tiles behind the tub and in the shower, very nicely connected the space. Plus, the shower floor is a natural pebble stone that lightly massages your feet.
The His and Her vanities were truly customized to their specific needs. For example, we built plenty of storage on the Her side for her personal needs. The cabinets were custom built including hand mixing the paint color.
The Taj Mahal countertops and marble shower along with the polished nickel fixtures provide a luxurious and elegant feel.
This was a fun project that rejuvenated our client's bathroom and is now allowing them to rejuvenate after a long day.
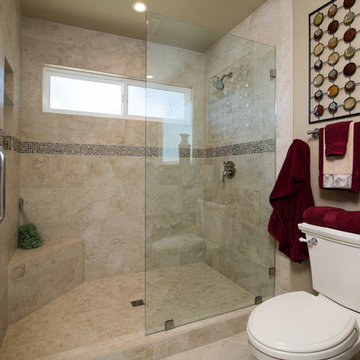
Full shot of shower/toilet area. Diagonal stone floor tiles and glass deco cover the room and walls. Glass doors create a fashionable entrance to the shower.

After 20 years in their home, this Redding, CT couple was anxious to exchange their tired, 80s-styled master bath for an elegant retreat boasting a myriad of modern conveniences. Because they were less than fond of the existing space-one that featured a white color palette complemented by a red tile border surrounding the tub and shower-the couple desired radical transformation. Inspired by a recent stay at a luxury hotel & armed with photos of the spa-like bathroom they enjoyed there, they called upon the design expertise & experience of Barry Miller of Simply Baths, Inc. Miller immediately set about imbuing the room with transitional styling, topping the floor, tub deck and shower with a mosaic Honey Onyx border. Honey Onyx vessel sinks and Ubatuba granite complete the embellished decor, while a skylight floods the space with natural light and a warm aesthetic. A large Whirlpool tub invites the couple to relax and unwind, and the inset LCD TV serves up a dose of entertainment. When time doesn't allow for an indulgent soak, a two-person shower with eight body jets is equally luxurious.
The bathroom also features ample storage, complete with three closets, three medicine cabinets, and various display niches. Now these homeowners are delighted when they set foot into their newly transformed five-star master bathroom retreat.

Luxury wet room with his and her vanities. Custom cabinetry by Hoosier House Furnishings, LLC. Greyon tile shower walls. Cloud limestone flooring. Heated floors. MTI Elise soaking tub. Duravit vessel sinks. Euphoria granite countertops.
Architectural design by Helman Sechrist Architecture; interior design by Jill Henner; general contracting by Martin Bros. Contracting, Inc.; photography by Marie 'Martin' Kinney
Bathroom with Stone Tiles and Granite Worktops Ideas and Designs
1
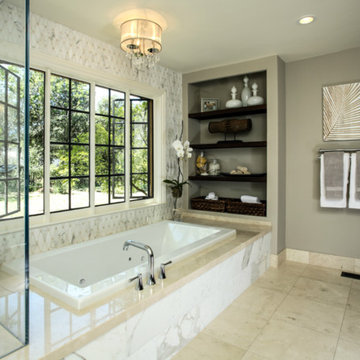
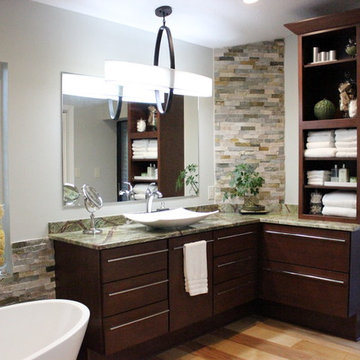

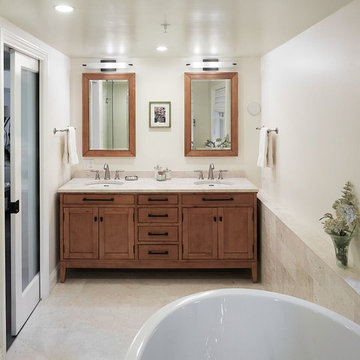
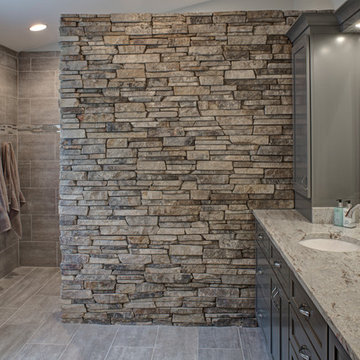
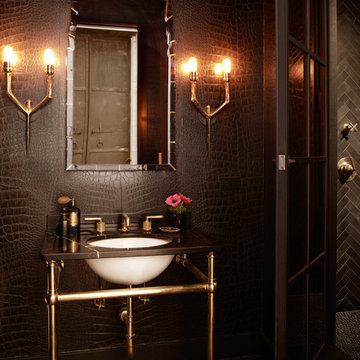

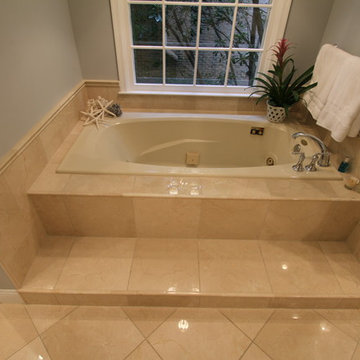

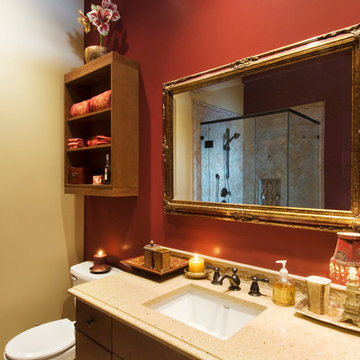



 Shelves and shelving units, like ladder shelves, will give you extra space without taking up too much floor space. Also look for wire, wicker or fabric baskets, large and small, to store items under or next to the sink, or even on the wall.
Shelves and shelving units, like ladder shelves, will give you extra space without taking up too much floor space. Also look for wire, wicker or fabric baskets, large and small, to store items under or next to the sink, or even on the wall.  The sink, the mirror, shower and/or bath are the places where you might want the clearest and strongest light. You can use these if you want it to be bright and clear. Otherwise, you might want to look at some soft, ambient lighting in the form of chandeliers, short pendants or wall lamps. You could use accent lighting around your bath in the form to create a tranquil, spa feel, as well.
The sink, the mirror, shower and/or bath are the places where you might want the clearest and strongest light. You can use these if you want it to be bright and clear. Otherwise, you might want to look at some soft, ambient lighting in the form of chandeliers, short pendants or wall lamps. You could use accent lighting around your bath in the form to create a tranquil, spa feel, as well. 