Premium Bathroom with Red Tiles Ideas and Designs
Refine by:
Budget
Sort by:Popular Today
1 - 20 of 208 photos
Item 1 of 3

A bold, elegant retreat complete with a large walk in shower clad in an eye catching Afyon Violet marble. The design team was able to incorporate a new private toilet room and delicate soaker tub that sits upon the timeless herringbone marble floors. The classically design walnut cabinetry with red undertones balances out the more brazen, plum hued pattern of the wall tile. The single, solid pewter urban electric wall sconce makes a refined industrial statement while breaking up the large expanse of the mirror.

Photography by Eduard Hueber / archphoto
North and south exposures in this 3000 square foot loft in Tribeca allowed us to line the south facing wall with two guest bedrooms and a 900 sf master suite. The trapezoid shaped plan creates an exaggerated perspective as one looks through the main living space space to the kitchen. The ceilings and columns are stripped to bring the industrial space back to its most elemental state. The blackened steel canopy and blackened steel doors were designed to complement the raw wood and wrought iron columns of the stripped space. Salvaged materials such as reclaimed barn wood for the counters and reclaimed marble slabs in the master bathroom were used to enhance the industrial feel of the space.

a corner tub-shower provides for flexibility in use, with a custom two-sided enclosure opens the space to the colorful material palette of coral color tile, plywood, and matte laminate surfaces
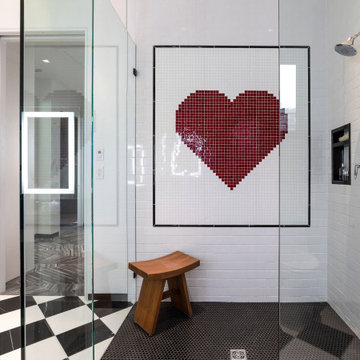
Bathroom pixel tile wall art.
ULFBUILT pays close attention to detail so that they can make your dream home into a reality.
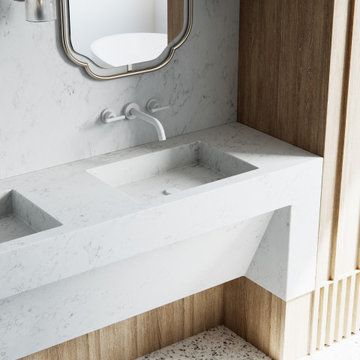
In the master ensuite, a playful interplay of form, textures, and colours comes together harmoniously, creating a space that is both dynamic and balanced.
Every element in this design contributes to a thoughtful composition. The result is an inviting and captivating retreat where aesthetics and functionality seamlessly coexist.
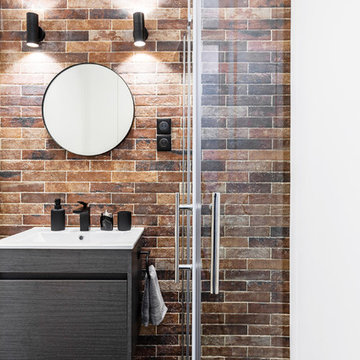
Une jolie salle d'eau avec beaucoup de rangement: coin meuble vasque avec son miroir et ses appliques, coin douche en angle à l'italienne avec ses portes pliantes, son grand placard buanderie, et ses wc suspendus avec placards.
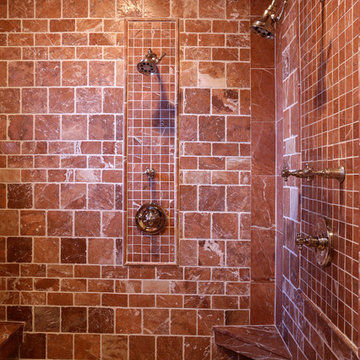
Varying sizes of Honed and Polished Roja Alicante Marble
Polished Nickel Rohl Shower Fixtures
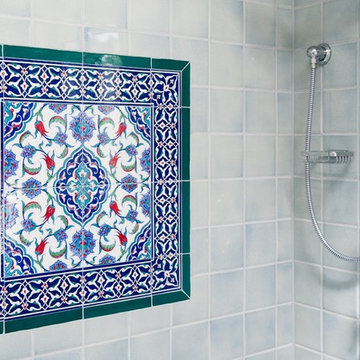
http://www.treve.com
HDR Remodeling Inc. specializes in classic East Bay homes. Whole-house remodels, kitchen and bathroom remodeling, garage and basement conversions are our specialties. Our start-to-finish process -- from design concept to permit-ready plans to production -- will guide you along the way to make sure your project is completed on time and on budget and take the uncertainty and stress out of remodeling your home. Our philosophy -- and passion -- is to help our clients make their remodeling dreams come true.
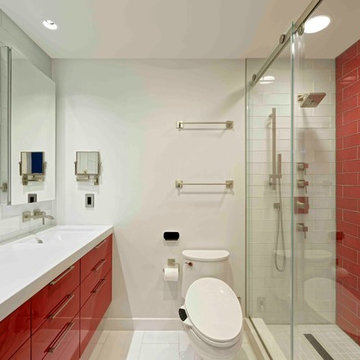
Washington DC Modern Kids Bathroom design by #PaulBentham4JenniferGilmer. Photography by Bob Narod. http://www.gilmerkitchens.com/

Photography by Eduard Hueber / archphoto
North and south exposures in this 3000 square foot loft in Tribeca allowed us to line the south facing wall with two guest bedrooms and a 900 sf master suite. The trapezoid shaped plan creates an exaggerated perspective as one looks through the main living space space to the kitchen. The ceilings and columns are stripped to bring the industrial space back to its most elemental state. The blackened steel canopy and blackened steel doors were designed to complement the raw wood and wrought iron columns of the stripped space. Salvaged materials such as reclaimed barn wood for the counters and reclaimed marble slabs in the master bathroom were used to enhance the industrial feel of the space.
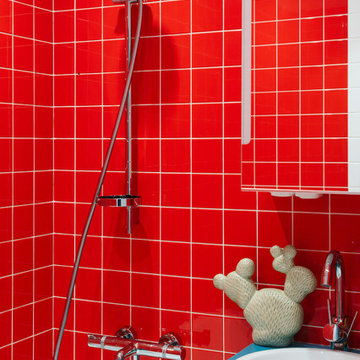
Планировочное решение: Миловзорова Наталья
Концепция: Миловзорова Наталья
Визуализация: Мовляйко Роман
Рабочая документация: Миловзорова Наталья, Царевская Ольга
Спецификация и смета: Царевская Ольга
Закупки: Миловзорова Наталья, Царевская Ольга
Авторский надзор: Миловзорова Наталья, Царевская Ольга
Фотограф: Лоскутов Михаил
Стиль: Соболева Дарья
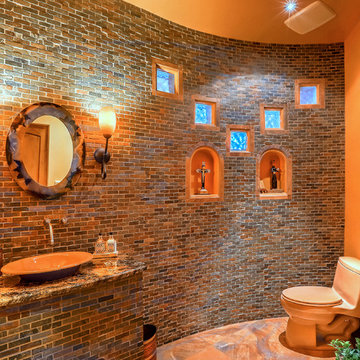
This gorgeous, one-of-a-kind guest bathroom utilizing brick for the curved-wall backsplash, nichos and a stair-step array of glass block mini-windows is so inviting that it rivals the beauty of the rest of the home, something that is not usually said about a bathroom! Photo by StyleTours ABQ.
Premium Bathroom with Red Tiles Ideas and Designs
1
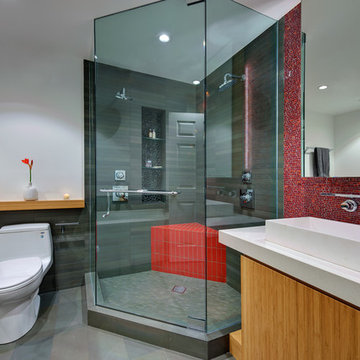
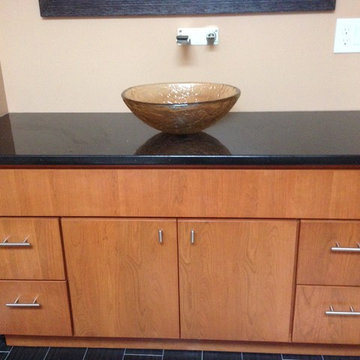
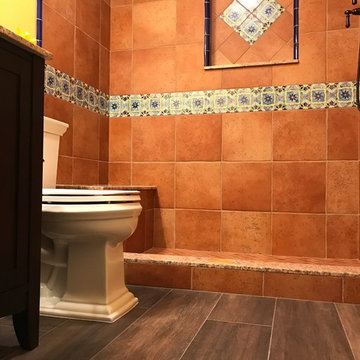
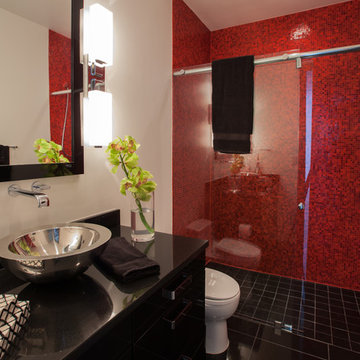
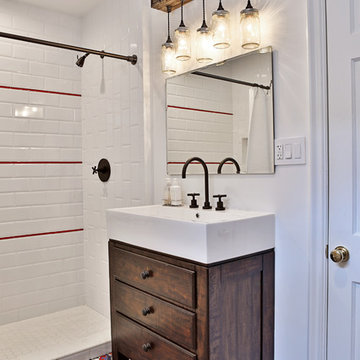
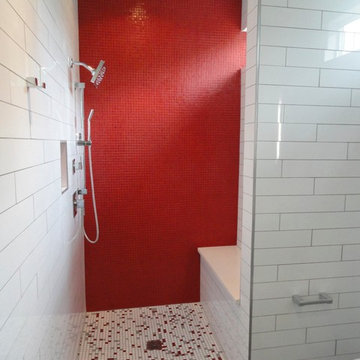
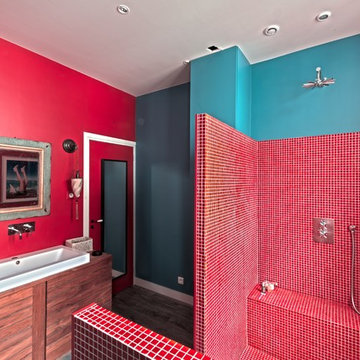
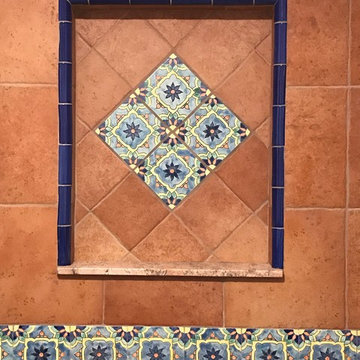

 Shelves and shelving units, like ladder shelves, will give you extra space without taking up too much floor space. Also look for wire, wicker or fabric baskets, large and small, to store items under or next to the sink, or even on the wall.
Shelves and shelving units, like ladder shelves, will give you extra space without taking up too much floor space. Also look for wire, wicker or fabric baskets, large and small, to store items under or next to the sink, or even on the wall.  The sink, the mirror, shower and/or bath are the places where you might want the clearest and strongest light. You can use these if you want it to be bright and clear. Otherwise, you might want to look at some soft, ambient lighting in the form of chandeliers, short pendants or wall lamps. You could use accent lighting around your bath in the form to create a tranquil, spa feel, as well.
The sink, the mirror, shower and/or bath are the places where you might want the clearest and strongest light. You can use these if you want it to be bright and clear. Otherwise, you might want to look at some soft, ambient lighting in the form of chandeliers, short pendants or wall lamps. You could use accent lighting around your bath in the form to create a tranquil, spa feel, as well. 