Bathroom with Red Tiles and Red Walls Ideas and Designs
Refine by:
Budget
Sort by:Popular Today
1 - 20 of 168 photos

Smart Apartment B2 sviluppato all’interno della “Corte del Tiglio”, un progetto residenziale composto da 5 unità abitative, ciascuna dotata di giardino privato e vetrate a tutta altezza e ciascuna studiata con un proprio scenario cromatico. Le tonalità del B2 nascono dal contrasto tra il caldo e il freddo. Il rosso etrusco estremamente caldo del living viene “raffreddato” dal celeste chiarissimo di alcuni elementi. Ad unire e bilanciare il tutto interviene la sinuosità delle linee.

Photography by Eduard Hueber / archphoto
North and south exposures in this 3000 square foot loft in Tribeca allowed us to line the south facing wall with two guest bedrooms and a 900 sf master suite. The trapezoid shaped plan creates an exaggerated perspective as one looks through the main living space space to the kitchen. The ceilings and columns are stripped to bring the industrial space back to its most elemental state. The blackened steel canopy and blackened steel doors were designed to complement the raw wood and wrought iron columns of the stripped space. Salvaged materials such as reclaimed barn wood for the counters and reclaimed marble slabs in the master bathroom were used to enhance the industrial feel of the space.
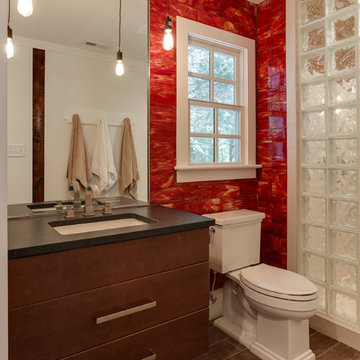
This homeowner has long since moved away from his family farm but still visits often and thought it was time to fix up this little house that had been neglected for years. He brought home ideas and objects he was drawn to from travels around the world and allowed a team of us to help bring them together in this old family home that housed many generations through the years. What it grew into is not your typical 150 year old NC farm house but the essence is still there and shines through in the original wood and beams in the ceiling and on some of the walls, old flooring, re-purposed objects from the farm and the collection of cherished finds from his travels.
Photos by Tad Davis Photography
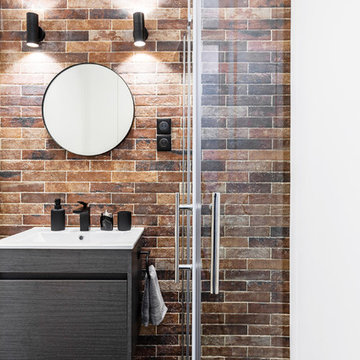
Une jolie salle d'eau avec beaucoup de rangement: coin meuble vasque avec son miroir et ses appliques, coin douche en angle à l'italienne avec ses portes pliantes, son grand placard buanderie, et ses wc suspendus avec placards.

Progetto architettonico e Direzione lavori: arch. Valeria Federica Sangalli Gariboldi
General Contractor: ECO srl
Impresa edile: FR di Francesco Ristagno
Impianti elettrici: 3Wire
Impianti meccanici: ECO srl
Interior Artist: Paola Buccafusca
Fotografie: Federica Antonelli
Arredamento: Cavallini Linea C
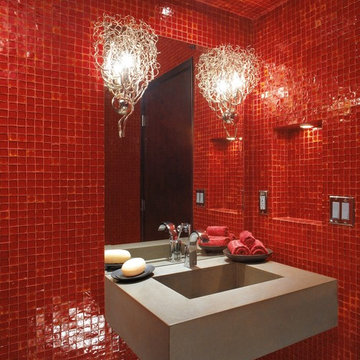
True Artisan Heritage
Oceanside Glasstile was founded in 1992 with a boundless spirit of innovation, a passion for hot glass and a new vision for the tile industry — creating luxury glass tile using recycled bottle glass. As pioneers of handcrafted glass tile we continue to pursue timeless design that preserves, honors and furthers our true artisan heritage.
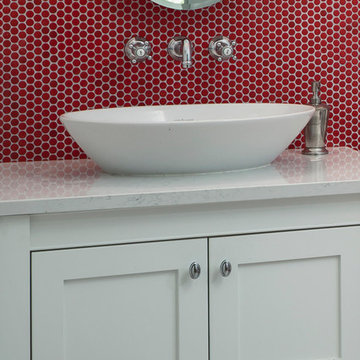
Designer: Jameson Interiors
Contractor: A.R. Lucas Construction
Tile installation: Paul Adams
Photography: Andrea Calo
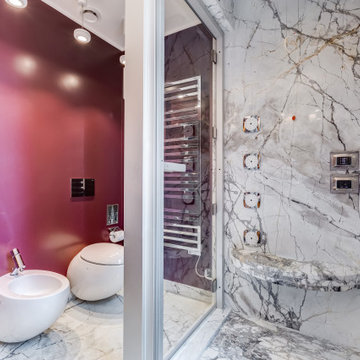
Bagno: angolo sanitari. Tinta Farrow & Ball e scorrevole Rimadesio. Sullo sfondo, connettivo con parquet in rovere e palissandro, soggiorno in tinta grigio scuro e pavimento marmoreo nero-bianco-grigio.
---
Bathroom: WC & bidet corner. "Brinjal" Farrow&Ball aubergine-color bathroom, sliding door (in bathroom), oak & rosewood parquet in connection space, black & white marble floor, gray paintings (living).
---
Omaggio allo stile italiano degli anni Quaranta, sostenuto da impianti di alto livello.
---
A tribute to the Italian style of the Forties, supported by state-of-the-art tech systems.
---
Photographer: Luca Tranquilli
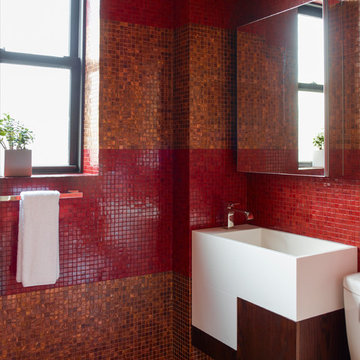
Red and Amber Contemporary Guest Bath in Modern Chelsea Pied-à-terre | Renovation & Interior Design by Brett Design.
Bathroom with Red Tiles and Red Walls Ideas and Designs
1
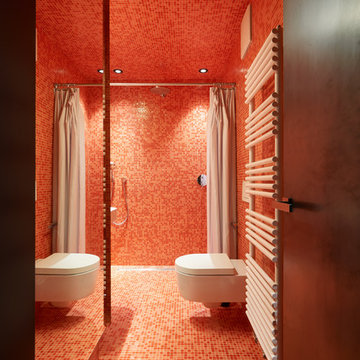
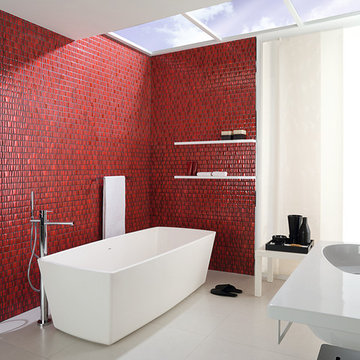
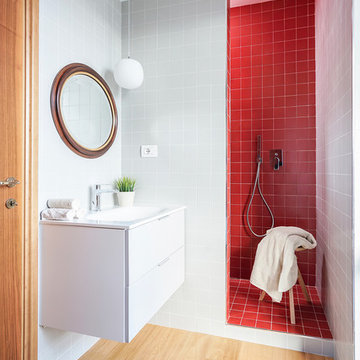
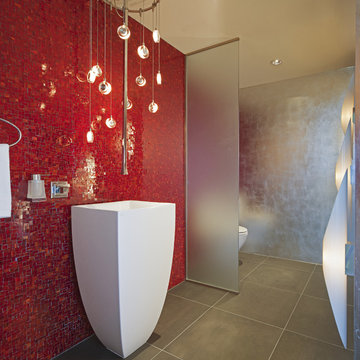
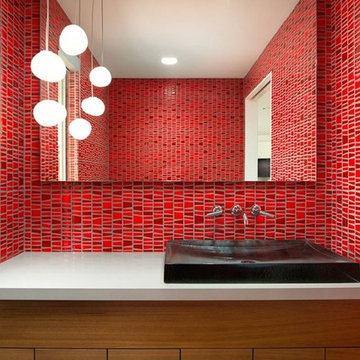
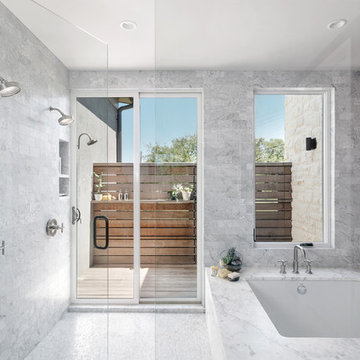
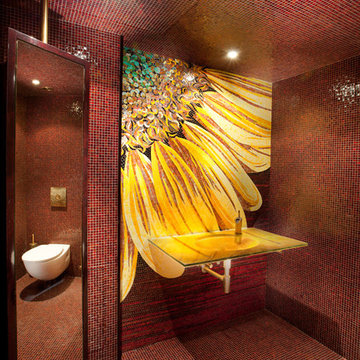

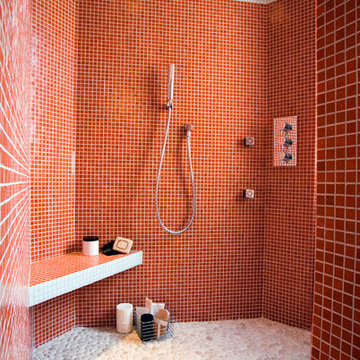
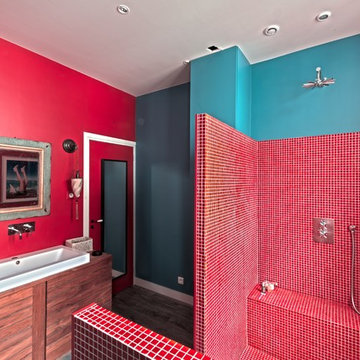
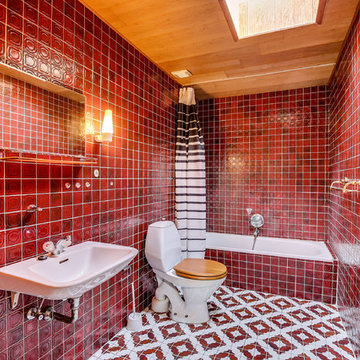

 Shelves and shelving units, like ladder shelves, will give you extra space without taking up too much floor space. Also look for wire, wicker or fabric baskets, large and small, to store items under or next to the sink, or even on the wall.
Shelves and shelving units, like ladder shelves, will give you extra space without taking up too much floor space. Also look for wire, wicker or fabric baskets, large and small, to store items under or next to the sink, or even on the wall.  The sink, the mirror, shower and/or bath are the places where you might want the clearest and strongest light. You can use these if you want it to be bright and clear. Otherwise, you might want to look at some soft, ambient lighting in the form of chandeliers, short pendants or wall lamps. You could use accent lighting around your bath in the form to create a tranquil, spa feel, as well.
The sink, the mirror, shower and/or bath are the places where you might want the clearest and strongest light. You can use these if you want it to be bright and clear. Otherwise, you might want to look at some soft, ambient lighting in the form of chandeliers, short pendants or wall lamps. You could use accent lighting around your bath in the form to create a tranquil, spa feel, as well. 