Bathroom with Recycled Glass Worktops Ideas and Designs
Refine by:
Budget
Sort by:Popular Today
121 - 140 of 637 photos
Item 1 of 2
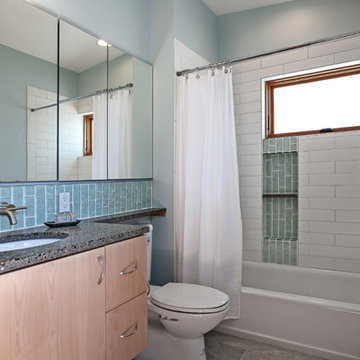
This contemporary bathroom is in the Seattle Green Custom home by H2D Architecture + Design. We used numerous green features in this bathroom. The floor (not pictured) is covered with a recycled content tile with a slip rating for ADA accessibility. The countertops are Novustone, a locally produced custom countertop made from post-consumer recycled glass. The accent tile in this bathroom is from 100% recycled glass direct from the Seattle waste stream. The tile is sourced from Bedrock Industries in Seattle. The windows are triple glazed Eagle windows.Architecture and Design by Heidi Helgeson, H2D Architecture + Design
Construction by Thomas Jacobson Construction
Photo by Sean Balko, Filmworks Studio
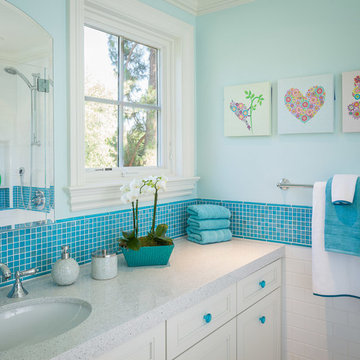
A girls bathroom with glass 1x1 mosaic tile in a blue accent color. White cabinetry with blue hardware. Menlo Park, CA.
Scott Hargis Photography
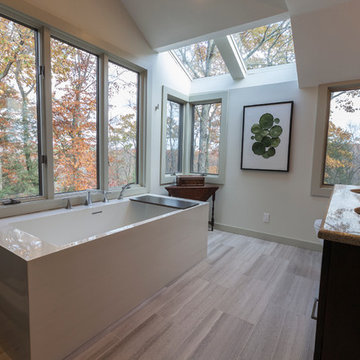
The priorities for this master bath remodel included an increased shower area, room for a dresser/clothes storage & the introduction of some sustainable materials. A custom built-in was created to house all of the husband’s clothes and was tucked neatly into the space formerly occupied by the shower. A local fabricator created countertops using concrete and recycled glass. The big, boxy tub, a floor model bought at an extreme discount, is the focal point of the room. Many of the other lines in the room echo its geometric and modern clean lines. The end result is a crisp, clean aesthetic that feels spacious and is filled with light.
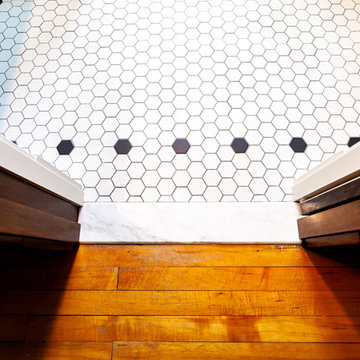
This 1907 home in the Ericsson neighborhood of South Minneapolis needed some love. A tiny, nearly unfunctional kitchen and leaking bathroom were ready for updates. The homeowners wanted to embrace their heritage, and also have a simple and sustainable space for their family to grow. The new spaces meld the home’s traditional elements with Traditional Scandinavian design influences.
In the kitchen, a wall was opened to the dining room for natural light to carry between rooms and to create the appearance of space. Traditional Shaker style/flush inset custom white cabinetry with paneled front appliances were designed for a clean aesthetic. Custom recycled glass countertops, white subway tile, Kohler sink and faucet, beadboard ceilings, and refinished existing hardwood floors complete the kitchen after all new electrical and plumbing.
In the bathroom, we were limited by space! After discussing the homeowners’ use of space, the decision was made to eliminate the existing tub for a new walk-in shower. By installing a curbless shower drain, floating sink and shelving, and wall-hung toilet; Castle was able to maximize floor space! White cabinetry, Kohler fixtures, and custom recycled glass countertops were carried upstairs to connect to the main floor remodel.
White and black porcelain hex floors, marble accents, and oversized white tile on the walls perfect the space for a clean and minimal look, without losing its traditional roots! We love the black accents in the bathroom, including black edge on the shower niche and pops of black hex on the floors.
Tour this project in person, September 28 – 29, during the 2019 Castle Home Tour!
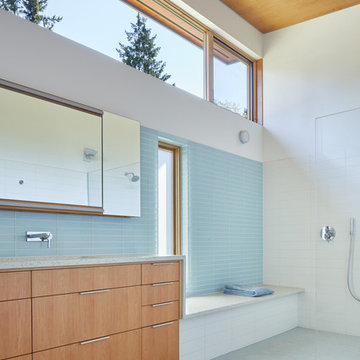
New contemporary home in the Blue Ridge neighborhood of Seattle.
Mohler + Ghillino Architects
photo: Ben Benschneider
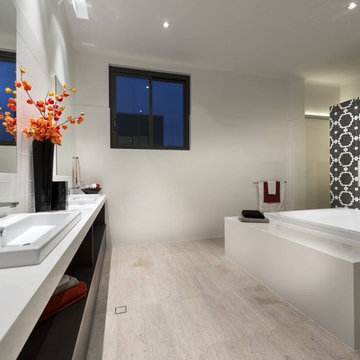
This modern bathroom has a recycled glass mosaic shower back splash design, this pattern is called Futurist. There are many mosaic patterns available and the colors can be changed to fit anyone's taste. The counter is made from a recycled granite and glass, the color is called Bianco Real. The material does not need to be sealed or resurfaced. It is scratch resistant, heat resistant and stain resistant. There are many colors, from white, black and brown, to red, blue and grey's.
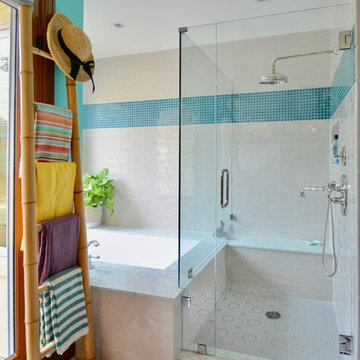
This newly remodeled family home and in law unit in San Anselmo is 4000sf of light and space. The first designer was let go for presenting grey one too many times. My task was to skillfully blend all the color my clients wanted from their mix of Latin, Hispanic and Italian heritage and get it to read successfully.
Wow, no easy feat. Clients alway teach us so much. I learned that much more color could work than I ever thought possible.
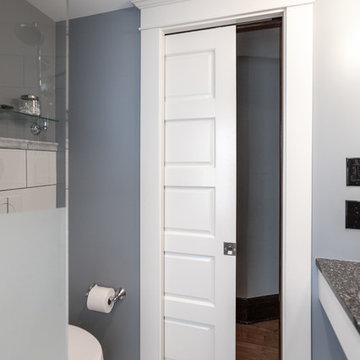
This 1907 home in the Ericsson neighborhood of South Minneapolis needed some love. A tiny, nearly unfunctional kitchen and leaking bathroom were ready for updates. The homeowners wanted to embrace their heritage, and also have a simple and sustainable space for their family to grow. The new spaces meld the home’s traditional elements with Traditional Scandinavian design influences.
In the kitchen, a wall was opened to the dining room for natural light to carry between rooms and to create the appearance of space. Traditional Shaker style/flush inset custom white cabinetry with paneled front appliances were designed for a clean aesthetic. Custom recycled glass countertops, white subway tile, Kohler sink and faucet, beadboard ceilings, and refinished existing hardwood floors complete the kitchen after all new electrical and plumbing.
In the bathroom, we were limited by space! After discussing the homeowners’ use of space, the decision was made to eliminate the existing tub for a new walk-in shower. By installing a curbless shower drain, floating sink and shelving, and wall-hung toilet; Castle was able to maximize floor space! White cabinetry, Kohler fixtures, and custom recycled glass countertops were carried upstairs to connect to the main floor remodel.
White and black porcelain hex floors, marble accents, and oversized white tile on the walls perfect the space for a clean and minimal look, without losing its traditional roots! We love the black accents in the bathroom, including black edge on the shower niche and pops of black hex on the floors.
Tour this project in person, September 28 – 29, during the 2019 Castle Home Tour!
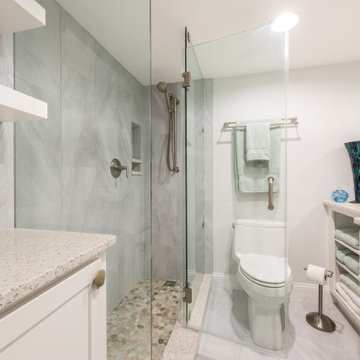
Custom Cabinetry from Homecrest in the Sedona door style in Maple painted White, with custom floating shelves.
Vanity Hardware from Atlas in the Clamshell Knob in Verdigris finish.
Recycled Glass Countertop from Curava in Savaii with a 3cm eased edge.
Porcelain Tile Flooring from Tesoro in Tivoli 24x24 Pearl with a Polished finish.
Shower Wall Tile from Tesoro in Tivoli 12x24 Pearl with a Polished finish.
Verve Glass Mosaic in Icelandic from Bedrosians was used for the Shower Niche.
Sliced Pebbles from Stone Mosaics in Oyster Bay was used for the Shower Pan.
The Shower Sills were completed with Recycled Glass from Curava in Savaii.
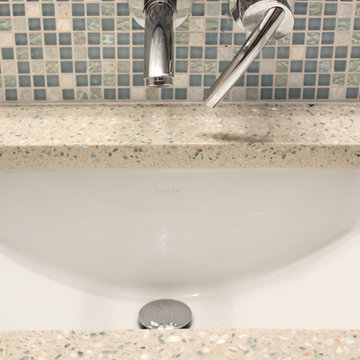
Builder-grade, tired and outdated fixtures paired with peeling wallpaper and missing tiles served as the impetus behind this homeowners desire to remodel. Careful thought and consideration went into the selection of each bath product as the client wanted a clean design with a contemporary flair. The homeowners enlisted Renovisions to take on the task and transform their bathroom into the beautiful, zen-like bathing space they envisioned. Each step of the remodeling process was completed carefully to ensure a proper facelift.
Beautiful, natural pebble tiles accented by a border of 12”x12” tan colored marble tiles set the overall feel of this new space. The vanity, a medium stained cherry wood contemporary styled wall-hung cabinet, and the ice stone countertop compliment the gorgeous blue-green hues of the mosaic wall tile. The chrome finished wall-hung faucet has the perfect design choice for the narrow yet sleek vanity.
The tub/shower side walls boast stylish 6”x12” marble tiles installed in a horizontal pattern while the blue/green mosaic tiles on the back wall create a dramatic focal point in the otherwise neutral color palate. Desired amenities such as a deeper soaking tub, a custom tiled shampoo cubby, a hand-held shower head and slide bar and a decorative safety grab bar provided both the functionality and style the homeowners sought after.
Upon completion, this full bath exudes a sophisticated and heavenly atmosphere to provide a truly “do-it-yourself” spa experience.
Bathroom with Recycled Glass Worktops Ideas and Designs
7
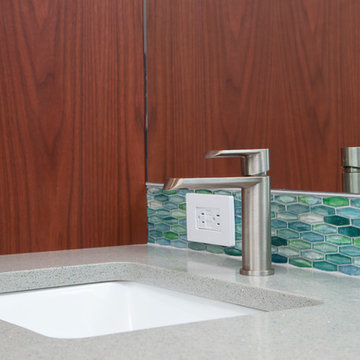
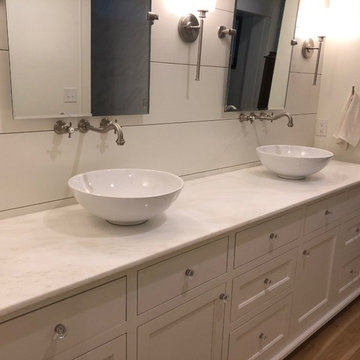
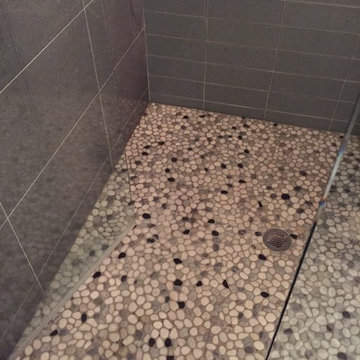
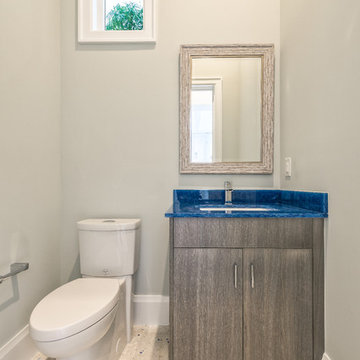
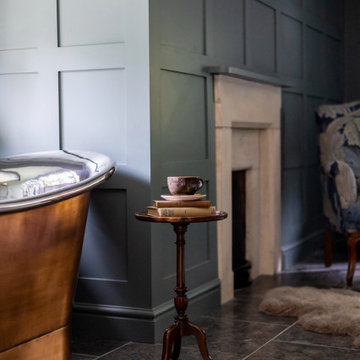
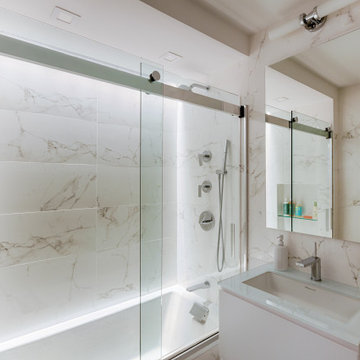
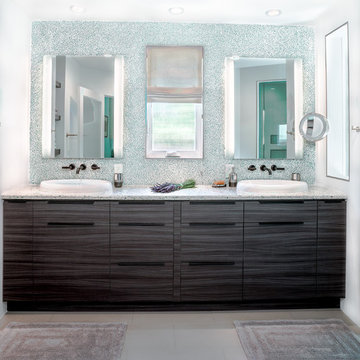
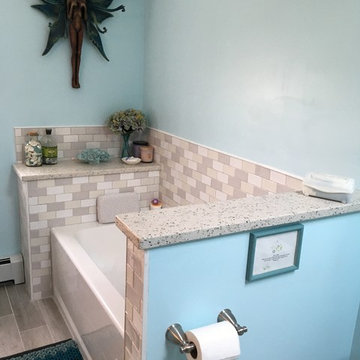
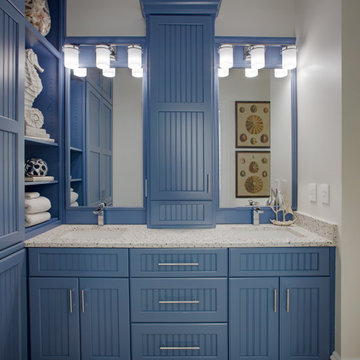
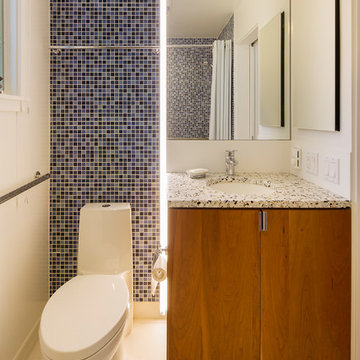

 Shelves and shelving units, like ladder shelves, will give you extra space without taking up too much floor space. Also look for wire, wicker or fabric baskets, large and small, to store items under or next to the sink, or even on the wall.
Shelves and shelving units, like ladder shelves, will give you extra space without taking up too much floor space. Also look for wire, wicker or fabric baskets, large and small, to store items under or next to the sink, or even on the wall.  The sink, the mirror, shower and/or bath are the places where you might want the clearest and strongest light. You can use these if you want it to be bright and clear. Otherwise, you might want to look at some soft, ambient lighting in the form of chandeliers, short pendants or wall lamps. You could use accent lighting around your bath in the form to create a tranquil, spa feel, as well.
The sink, the mirror, shower and/or bath are the places where you might want the clearest and strongest light. You can use these if you want it to be bright and clear. Otherwise, you might want to look at some soft, ambient lighting in the form of chandeliers, short pendants or wall lamps. You could use accent lighting around your bath in the form to create a tranquil, spa feel, as well. 