Bathroom with Multi-coloured Walls and a Freestanding Vanity Unit Ideas and Designs
Refine by:
Budget
Sort by:Popular Today
1 - 20 of 773 photos

A perfect mix of blue hues and clean white tile make this bathroom a retreat! The addition of the crane wallpaper tied the space together and made this room unique.
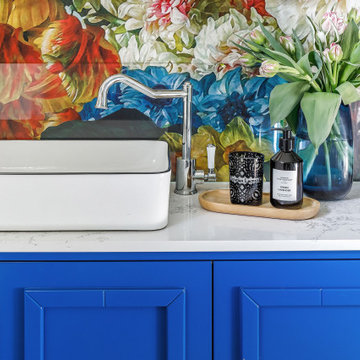
Living life in Full Bloom!
Custom cabinetry sits beautifully with wallpaper by Kerrie Brown Designs : Down the Garden Path

The Clients brief was to take a tired 90's style bathroom and give it some bizazz. While we have not been able to travel the last couple of years the client wanted this space to remind her or places she had been and cherished.

For the bathroom, we went for a moody and classic look. Sticking with a black and white color palette, we have chosen a classic subway tile for the shower walls and a black and white hex for the bathroom floor. The black vanity and floral wallpaper brought some emotion into the space and adding the champagne brass plumbing fixtures and brass mirror was the perfect pop.

Download our free ebook, Creating the Ideal Kitchen. DOWNLOAD NOW
This client came to us in a bit of a panic when she realized that she really wanted her bathroom to be updated by March 1st due to having 2 daughters getting married in the spring and one graduating. We were only about 5 months out from that date, but decided we were up for the challenge.
The beautiful historical home was built in 1896 by an ornithologist (bird expert), so we took our cues from that as a starting point. The flooring is a vintage basket weave of marble and limestone, the shower walls of the tub shower conversion are clad in subway tile with a vintage feel. The lighting, mirror and plumbing fixtures all have a vintage vibe that feels both fitting and up to date. To give a little of an eclectic feel, we chose a custom green paint color for the linen cabinet, mushroom paint for the ship lap paneling that clads the walls and selected a vintage mirror that ties in the color from the existing door trim. We utilized some antique trim from the home for the wainscot cap for more vintage flavor.
The drama in the bathroom comes from the wallpaper and custom shower curtain, both in William Morris’s iconic “Strawberry Thief” print that tells the story of thrushes stealing fruit, so fitting for the home’s history. There is a lot of this pattern in a very small space, so we were careful to make sure the pattern on the wallpaper and shower curtain aligned.
A sweet little bird tie back for the shower curtain completes the story...
Designed by: Susan Klimala, CKD, CBD
Photography by: Michael Kaskel
For more information on kitchen and bath design ideas go to: www.kitchenstudio-ge.com

Interior: Kitchen Studio of Glen Ellyn
Photography: Michael Alan Kaskel
Vanity: Woodland Cabinetry

This main bathroom combines modern finishes with traditional accessories, giving the space an eclectic vibe. Frameless glass surrounds the shower, visually expanding the space

Ванная комната не отличается от общей концепции дизайна: светлая, уютная и присутствие древесной отделки. Изначально, заказчик предложил вариант голубой плитки, как цветовая гамма в спальне. Ему было предложено два варианта: по его пожеланию и по идее дизайнера, которая включает в себя общий стиль интерьера. Заказчик предпочёл вариант дизайнера, что ещё раз подтвердило её опыт и умение понимать клиента.

The previous owners had already converted the second bedroom into a large bathroom, but the use of space was terrible, and the colour scheme was drab and uninspiring. The clients wanted a space that reflected their love of colour and travel, taking influences from around the globe. They also required better storage as the washing machine needed to be accommodated within the space. And they were keen to have both a modern freestanding bath and a large walk-in shower, and they wanted the room to feel cosy rather than just full of hard surfaces. This is the main bathroom in the house, and they wanted it to make a statement, but with a fairly tight budget!

Download our free ebook, Creating the Ideal Kitchen. DOWNLOAD NOW
This unit, located in a 4-flat owned by TKS Owners Jeff and Susan Klimala, was remodeled as their personal pied-à-terre, and doubles as an Airbnb property when they are not using it. Jeff and Susan were drawn to the location of the building, a vibrant Chicago neighborhood, 4 blocks from Wrigley Field, as well as to the vintage charm of the 1890’s building. The entire 2 bed, 2 bath unit was renovated and furnished, including the kitchen, with a specific Parisian vibe in mind.
Although the location and vintage charm were all there, the building was not in ideal shape -- the mechanicals -- from HVAC, to electrical, plumbing, to needed structural updates, peeling plaster, out of level floors, the list was long. Susan and Jeff drew on their expertise to update the issues behind the walls while also preserving much of the original charm that attracted them to the building in the first place -- heart pine floors, vintage mouldings, pocket doors and transoms.
Because this unit was going to be primarily used as an Airbnb, the Klimalas wanted to make it beautiful, maintain the character of the building, while also specifying materials that would last and wouldn’t break the budget. Susan enjoyed the hunt of specifying these items and still coming up with a cohesive creative space that feels a bit French in flavor.
Parisian style décor is all about casual elegance and an eclectic mix of old and new. Susan had fun sourcing some more personal pieces of artwork for the space, creating a dramatic black, white and moody green color scheme for the kitchen and highlighting the living room with pieces to showcase the vintage fireplace and pocket doors.
Photographer: @MargaretRajic
Photo stylist: @Brandidevers
Do you have a new home that has great bones but just doesn’t feel comfortable and you can’t quite figure out why? Contact us here to see how we can help!
Bathroom with Multi-coloured Walls and a Freestanding Vanity Unit Ideas and Designs
1


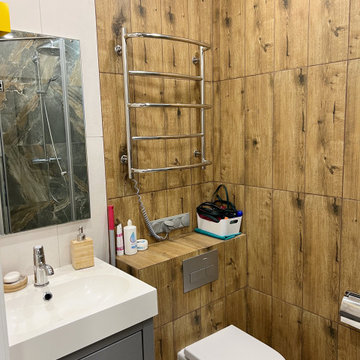
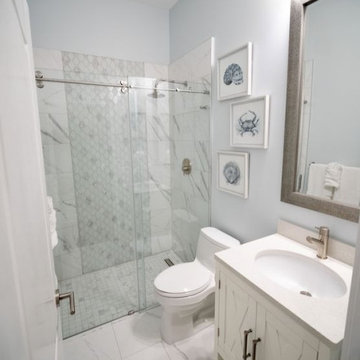

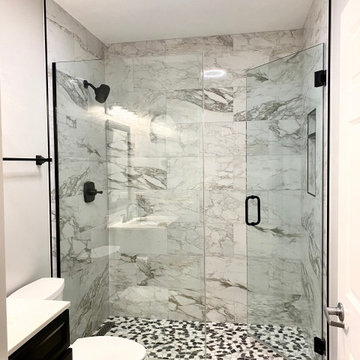
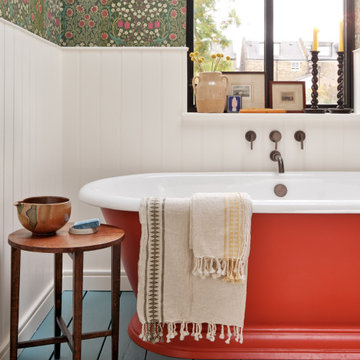
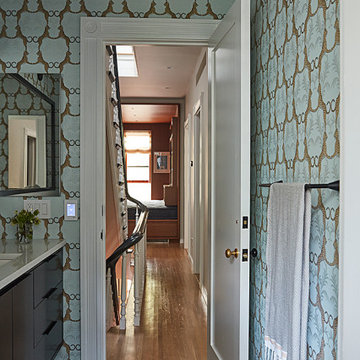



 Shelves and shelving units, like ladder shelves, will give you extra space without taking up too much floor space. Also look for wire, wicker or fabric baskets, large and small, to store items under or next to the sink, or even on the wall.
Shelves and shelving units, like ladder shelves, will give you extra space without taking up too much floor space. Also look for wire, wicker or fabric baskets, large and small, to store items under or next to the sink, or even on the wall.  The sink, the mirror, shower and/or bath are the places where you might want the clearest and strongest light. You can use these if you want it to be bright and clear. Otherwise, you might want to look at some soft, ambient lighting in the form of chandeliers, short pendants or wall lamps. You could use accent lighting around your bath in the form to create a tranquil, spa feel, as well.
The sink, the mirror, shower and/or bath are the places where you might want the clearest and strongest light. You can use these if you want it to be bright and clear. Otherwise, you might want to look at some soft, ambient lighting in the form of chandeliers, short pendants or wall lamps. You could use accent lighting around your bath in the form to create a tranquil, spa feel, as well. 