Bathroom with Multi-coloured Tiles and Multi-coloured Walls Ideas and Designs
Refine by:
Budget
Sort by:Popular Today
1 - 20 of 4,591 photos

Lincoln Lighthill Architect employed several discrete updates that collectively transform this existing row house.
At the heart of the home, a section of floor was removed at the top level to open up the existing stair and allow light from a new skylight to penetrate deep into the home. The stair itself received a new maple guardrail and planter, with a Fiddle-leaf fig tree growing up through the opening towards the skylight.
On the top living level, an awkwardly located entrance to a full bathroom directly off the main stair was moved around the corner and out of the way by removing a little used tub from the bathroom, as well as an outdated heater in the back corner. This created a more discrete entrance to the existing, now half-bath, and opened up a space for a wall of pantry cabinets with built-in refrigerator, and an office nook at the rear of the house with a huge new awning window to let in light and air.
Downstairs, the two existing bathrooms were reconfigured and recreated as dedicated master and kids baths. The kids bath uses yellow and white hexagonal Heath tile to create a pixelated celebration of color. The master bath, hidden behind a flush wall of walnut cabinetry, utilizes another Heath tile color to create a calming retreat.
Throughout the home, walnut thin-ply cabinetry creates a strong contrast to the existing maple flooring, while the exposed blond edges of the material tie the two together. Rounded edges on integral pulls and door edges create pinstripe detailing that adds richness and a sense of playfulness to the design.
This project was featured by Houzz: https://tinyurl.com/stn2hcze

The Clients brief was to take a tired 90's style bathroom and give it some bizazz. While we have not been able to travel the last couple of years the client wanted this space to remind her or places she had been and cherished.

Existing Victorian guest bedroom that was refurbished and we added a modern aluminium box attached to the outside of the house as an ensuite. Existing timber sash window removed and a three metre high doorway was inserted. The ensuite is four metres high and fitted with a single sheet of glass allowing natural light from above. The main feature wall and floor was laid with micro mosaics as a 'still life' to add dramatic impact to the space.

Custom bathroom with an Arts and Crafts design. Beautiful Motawi Tile with the peacock feather pattern in the shower accent band and the Iris flower along the vanity. The bathroom floor is hand made tile from Seneca tile, using 7 different colors to create this one of kind basket weave pattern. Lighting is from Arteriors, The bathroom vanity is a chest from Arteriors turned into a vanity. Original one of kind vessel sink from Potsalot in New Orleans.
Photography - Forsythe Home Styling
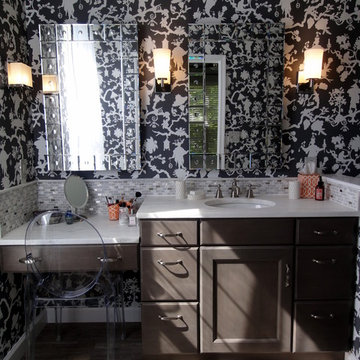
This masterbath is in a 1990's condo and was ready for an update! Space was limited but by staggering the vanity with makeup counter is both multi-purpose and gives the illusion of more space. The listello accent is a combination of glass, stainless and stone tile and puts some sparkle into the room. The Elmwood cabinetry is in the Knight's Armor finish. The sconces are by Restoration Hardware. The marble counter is Calacutta Gold. There are ways to save money in a remodel which you can then put into other items. The listello was actually 12x12 tile cut into strips. The flooring looks like wood but is porcelain tile by The Tile Shop. Design by Carol Luke. Photo by KJ Krammes

Inspiring secondary bathrooms and wet rooms, with entire walls fitted with handmade Alex Turco acrylic panels that serve as functional pieces of art and add visual interest to the rooms.
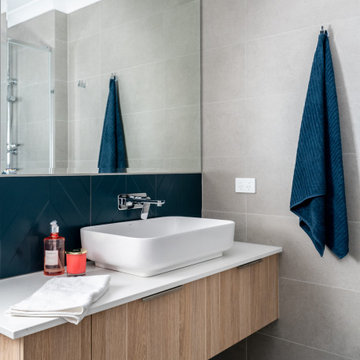
A grey and blue colour scheme was chosen with timber cabinets and a white benchtop for a clean, contemporary look. The large white above counter basin is defined by the dark blue chevron tiles. A stainless steel wall mounted tap with lever handle completes the modern look.
Interior design by C.Jong
Photography by Pixel Poetry
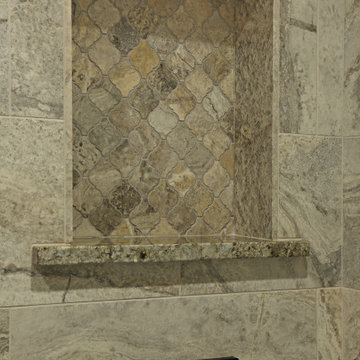
European-inspired compact bathroom, high rain glass window and spray foam insulation, travertine tile, wall-mounted towel warmer radiator, folding-frameless-two-thirds glass tub enclosure, digital shower controls, articulating showerhead, custom configured vanity, heated floor, feature-laden medicine cabinet and semi-recessed cabinet over the stool.

Lovely custom result with a former shower / tub, converted to a curbless shower. We customized the shower set up according to the client's usage, and best way to access everything.
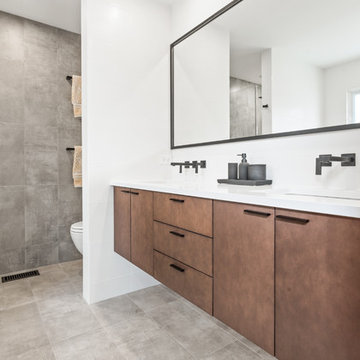
For this Chicago bath remodel, we went with a bright white to give the room a modern feeling, while adding woods and black hardware to provide sharp lines and contrast.
Project designed by Skokie renovation firm, Chi Renovation & Design - general contractors, kitchen and bath remodelers, and design & build company. They serve the Chicago area and its surrounding suburbs, with an emphasis on the North Side and North Shore. You'll find their work from the Loop through Lincoln Park, Skokie, Evanston, Wilmette, and all the way up to Lake Forest.
For more about Chi Renovation & Design, click here: https://www.chirenovation.com/
To learn more about this project, click here:
https://www.chirenovation.com/portfolio/chicago-bath-renovation/
Bathroom with Multi-coloured Tiles and Multi-coloured Walls Ideas and Designs
1



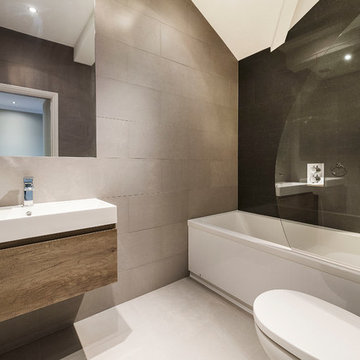
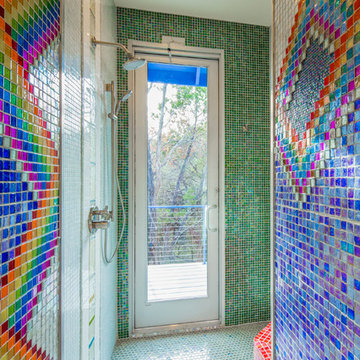
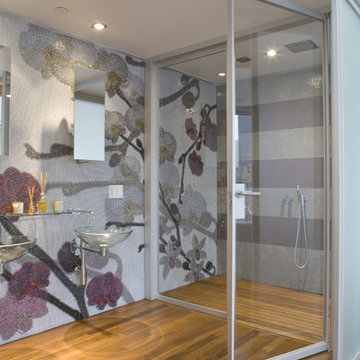


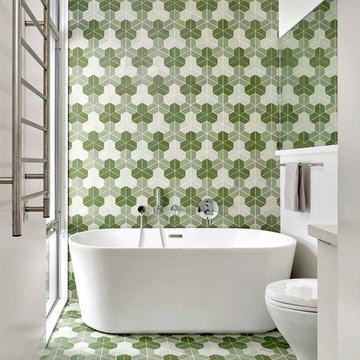
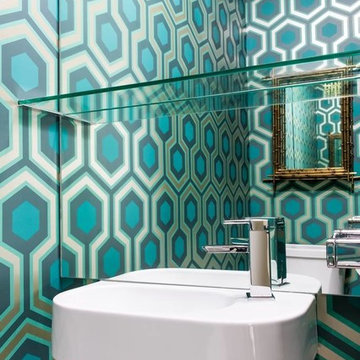

 Shelves and shelving units, like ladder shelves, will give you extra space without taking up too much floor space. Also look for wire, wicker or fabric baskets, large and small, to store items under or next to the sink, or even on the wall.
Shelves and shelving units, like ladder shelves, will give you extra space without taking up too much floor space. Also look for wire, wicker or fabric baskets, large and small, to store items under or next to the sink, or even on the wall.  The sink, the mirror, shower and/or bath are the places where you might want the clearest and strongest light. You can use these if you want it to be bright and clear. Otherwise, you might want to look at some soft, ambient lighting in the form of chandeliers, short pendants or wall lamps. You could use accent lighting around your bath in the form to create a tranquil, spa feel, as well.
The sink, the mirror, shower and/or bath are the places where you might want the clearest and strongest light. You can use these if you want it to be bright and clear. Otherwise, you might want to look at some soft, ambient lighting in the form of chandeliers, short pendants or wall lamps. You could use accent lighting around your bath in the form to create a tranquil, spa feel, as well. 