Bathroom with Light Wood Cabinets and Limestone Worktops Ideas and Designs
Refine by:
Budget
Sort by:Popular Today
1 - 20 of 511 photos

The primary goal for this project was to craft a modernist derivation of pueblo architecture. Set into a heavily laden boulder hillside, the design also reflects the nature of the stacked boulder formations. The site, located near local landmark Pinnacle Peak, offered breathtaking views which were largely upward, making proximity an issue. Maintaining southwest fenestration protection and maximizing views created the primary design constraint. The views are maximized with careful orientation, exacting overhangs, and wing wall locations. The overhangs intertwine and undulate with alternating materials stacking to reinforce the boulder strewn backdrop. The elegant material palette and siting allow for great harmony with the native desert.
The Elegant Modern at Estancia was the collaboration of many of the Valley's finest luxury home specialists. Interiors guru David Michael Miller contributed elegance and refinement in every detail. Landscape architect Russ Greey of Greey | Pickett contributed a landscape design that not only complimented the architecture, but nestled into the surrounding desert as if always a part of it. And contractor Manship Builders -- Jim Manship and project manager Mark Laidlaw -- brought precision and skill to the construction of what architect C.P. Drewett described as "a watch."
Project Details | Elegant Modern at Estancia
Architecture: CP Drewett, AIA, NCARB
Builder: Manship Builders, Carefree, AZ
Interiors: David Michael Miller, Scottsdale, AZ
Landscape: Greey | Pickett, Scottsdale, AZ
Photography: Dino Tonn, Scottsdale, AZ
Publications:
"On the Edge: The Rugged Desert Landscape Forms the Ideal Backdrop for an Estancia Home Distinguished by its Modernist Lines" Luxe Interiors + Design, Nov/Dec 2015.
Awards:
2015 PCBC Grand Award: Best Custom Home over 8,000 sq. ft.
2015 PCBC Award of Merit: Best Custom Home over 8,000 sq. ft.
The Nationals 2016 Silver Award: Best Architectural Design of a One of a Kind Home - Custom or Spec
2015 Excellence in Masonry Architectural Award - Merit Award
Photography: Dino Tonn
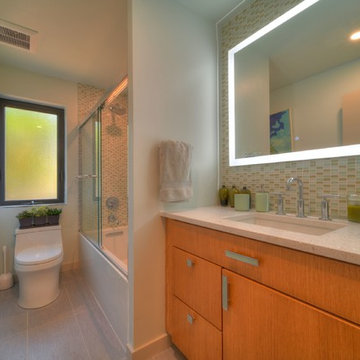
Guest bathroom after renovation. We always advise for clients to keep one bathtub in their home. As you can see it is not terribly hard to make it look amazing!!
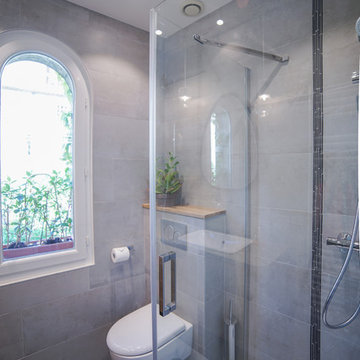
Rénovation totale de cette salle d'eau esprit minéral.
Plan vasque et meuble sous plan dessiné sur mesure.
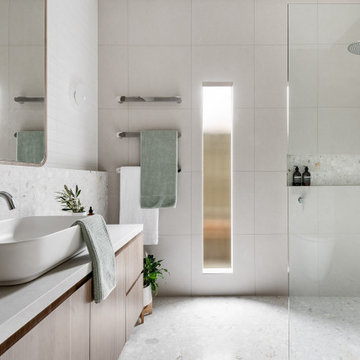
A timeless bathroom transformation.
The tiled ledge wall inspired the neutral colour palette for this bathroom. Our clients have enjoyed their home for many years and wanted a luxurious space that they will love for many more.
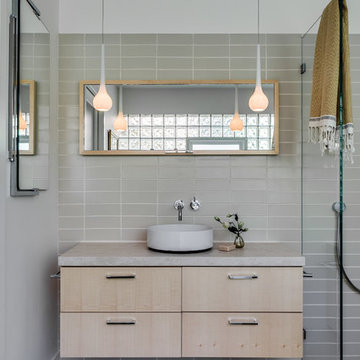
Designer: Floriana Petersen - Floriana Interiors,
Contractor: Steve Werney -Teutonic Construction,
Photo: Christopher Stark
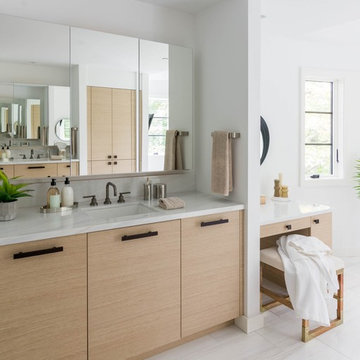
Award winning contemporary bathroom for the 2018 Design Awards by Westchester Home Magazine, this master bath project was a collaboration between Scott Hirshson, AIA of Hirshson ARCHITECTURE + DESIGN and Rita Garces, Senior Designer of Bilotta Kitchens of NY. The client had two primary objectives. First and foremost, they wanted a calm, serene environment, balancing clean lines with quiet stone and soft colored cabinets. The design team opted for a washed oak, wood-like laminate in a flat panel with a horizontal grain, a softer palette than plain white yet still just as bright. Secondly, since they have always used the bathtub every day, the most important selection was the soaking tub and positioning it to maximize space and view to the surrounding trees. With the windows surrounding the tub, the peacefulness of the outside really envelops you in to further the spa-like environment. For the sinks and faucetry the team opted for the Sigma Collection from Klaffs. They decided on a brushed finish to not overpower the soft, matte finish of the cabinetry. For the hardware from Du Verre, they selected a dark finish to complement the black iron window frames (which is repeated throughout the house) and then continued that color in the decorative lighting fixtures. For the countertops and flooring Rita and Scott met with Artistic Tile to control the variability of the Dolomite lot for both the cut stone and slab materials. Photography by Stefan Radtke. Bilotta Designer: Rita Garces with Scott Hirshson, AIA of Hirshson ARCHITECTURE + DESIGN
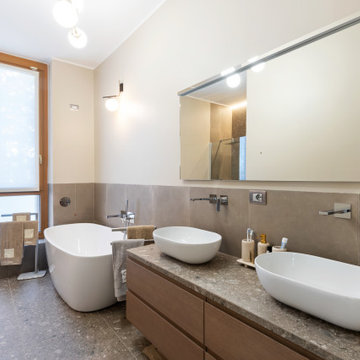
Evoluzione di un progetto di ristrutturazione completa appartamento da 110mq

Graced with character and a history, this grand merchant’s terrace was restored and expanded to suit the demands of a family of five.
Bathroom with Light Wood Cabinets and Limestone Worktops Ideas and Designs
1


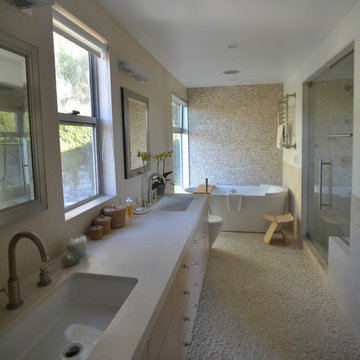

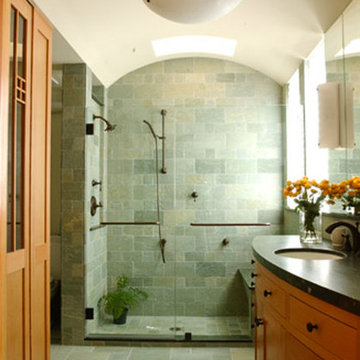
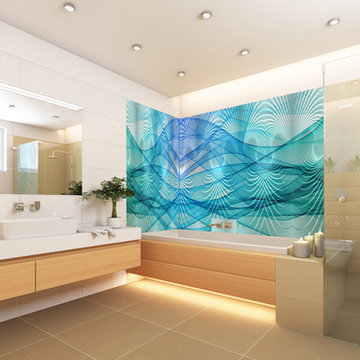
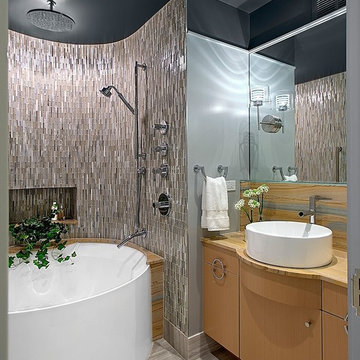
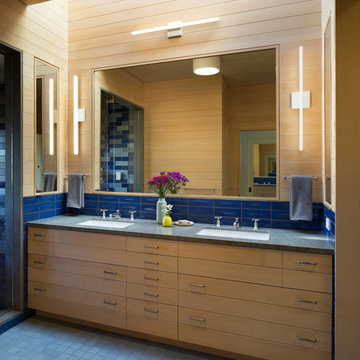
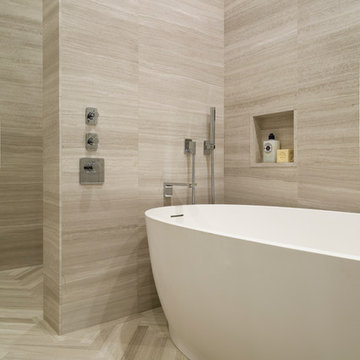
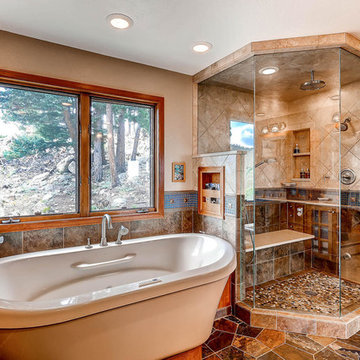
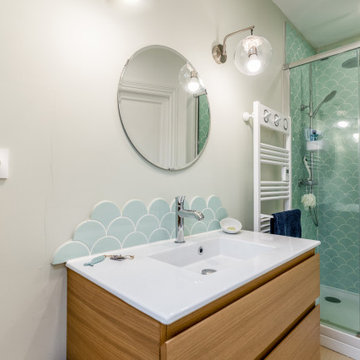


 Shelves and shelving units, like ladder shelves, will give you extra space without taking up too much floor space. Also look for wire, wicker or fabric baskets, large and small, to store items under or next to the sink, or even on the wall.
Shelves and shelving units, like ladder shelves, will give you extra space without taking up too much floor space. Also look for wire, wicker or fabric baskets, large and small, to store items under or next to the sink, or even on the wall.  The sink, the mirror, shower and/or bath are the places where you might want the clearest and strongest light. You can use these if you want it to be bright and clear. Otherwise, you might want to look at some soft, ambient lighting in the form of chandeliers, short pendants or wall lamps. You could use accent lighting around your bath in the form to create a tranquil, spa feel, as well.
The sink, the mirror, shower and/or bath are the places where you might want the clearest and strongest light. You can use these if you want it to be bright and clear. Otherwise, you might want to look at some soft, ambient lighting in the form of chandeliers, short pendants or wall lamps. You could use accent lighting around your bath in the form to create a tranquil, spa feel, as well. 