Bathroom with Ceramic Tiles and Laminate Worktops Ideas and Designs
Refine by:
Budget
Sort by:Popular Today
1 - 20 of 3,678 photos
Item 1 of 3

Extension and refurbishment of a semi-detached house in Hern Hill.
Extensions are modern using modern materials whilst being respectful to the original house and surrounding fabric.
Views to the treetops beyond draw occupants from the entrance, through the house and down to the double height kitchen at garden level.
From the playroom window seat on the upper level, children (and adults) can climb onto a play-net suspended over the dining table.
The mezzanine library structure hangs from the roof apex with steel structure exposed, a place to relax or work with garden views and light. More on this - the built-in library joinery becomes part of the architecture as a storage wall and transforms into a gorgeous place to work looking out to the trees. There is also a sofa under large skylights to chill and read.
The kitchen and dining space has a Z-shaped double height space running through it with a full height pantry storage wall, large window seat and exposed brickwork running from inside to outside. The windows have slim frames and also stack fully for a fully indoor outdoor feel.
A holistic retrofit of the house provides a full thermal upgrade and passive stack ventilation throughout. The floor area of the house was doubled from 115m2 to 230m2 as part of the full house refurbishment and extension project.
A huge master bathroom is achieved with a freestanding bath, double sink, double shower and fantastic views without being overlooked.
The master bedroom has a walk-in wardrobe room with its own window.
The children's bathroom is fun with under the sea wallpaper as well as a separate shower and eaves bath tub under the skylight making great use of the eaves space.
The loft extension makes maximum use of the eaves to create two double bedrooms, an additional single eaves guest room / study and the eaves family bathroom.
5 bedrooms upstairs.

The master bath features a built in shower with ceramic floor to match. The vanity features a square edged laminate profile. Featuring the Moen Dartmoor faucet in chrome finish. The stained built in featuring towel storage really works well in this bathroom. This is another nice touch from Matt Lancia Signature Homes
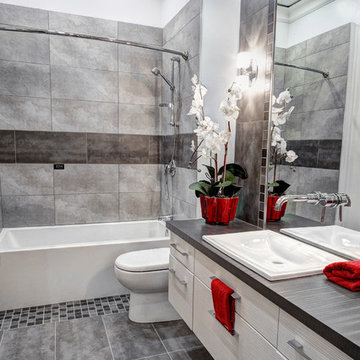
Tub Special Room, Basic design, Low end Bathroom, Good value for the money: Bathroom Display at our 2035 Lanthier Showroom, Ottawa, Ontario, Canada. Designed by Susan Mitchell, and Dominic Manzo @ Distinctive Bathrooms and Kitchens. You can come view our 30+ bathroom displays.

The charm of the fairy-tale-themed bedroom was carried into the adjoining bathroom with the ballet slipper motif wallpaper and glass slipper floor mats. Shades of hot pink glass tile and white glass pencil tiles framing the mirror add depth to this feminine bathroom.

Original 1960's tile was salvaged and paired with mid century modern finsihings.

Un espace moderne, fermé par une porte d’époque cintrée que nous souhaitions vivement conserver.
Petite et exiguë, elle a été agrandie afin de pouvoir accueillir une large douche ainsi qu’un plan vasque et un bel espace rangement au fond de la pièce.
N’ayant pas d’éclairage naturel dans cette pièce, j’ai dû opter pour une faïence lumineuse et contrastée.
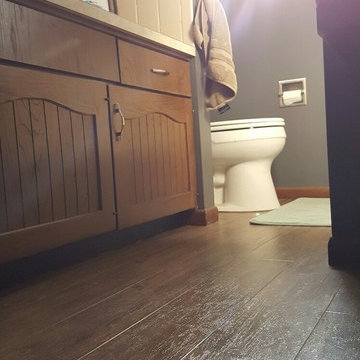
Hallmark Floors has a great selection of quality luxury vinyl styles that not only look like hardwood flooring but have a texture like them too. The color of the floor has a great blend between the richness of the brown and the coolness of the gray.
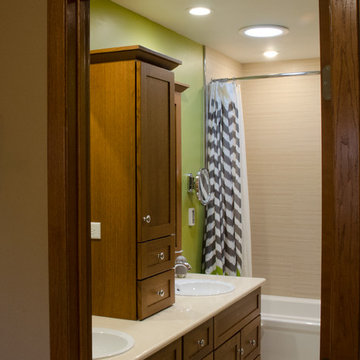
This bath is bright, thanks to a Solatube Daylighting system – like an efficient skylight – that provides great natural lighting by day and with the optional light fixture, a safe night light. An abundance of in-ceiling lights creates a minimalist bright overall ambience as well as focused task lighting for a low vision user. A Remcraft 5X lighted magnified makeup mirror caps off the accessible lighting design.
Bathroom with Ceramic Tiles and Laminate Worktops Ideas and Designs
1



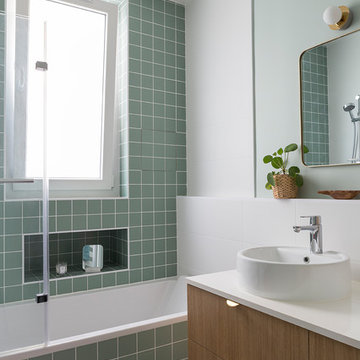

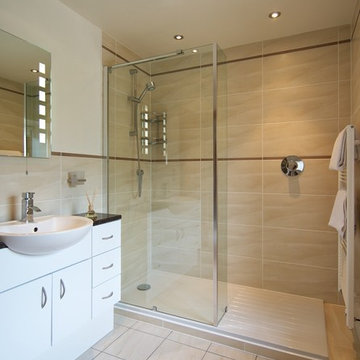
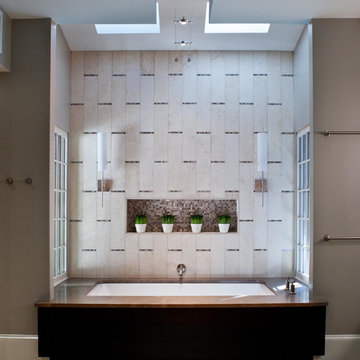
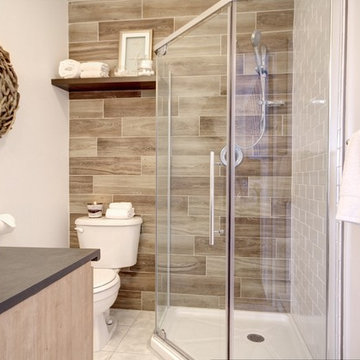

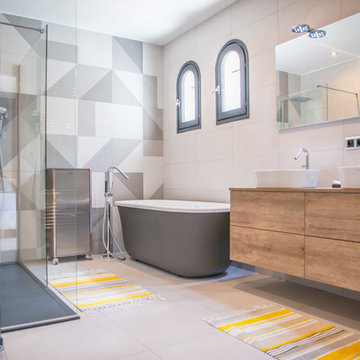

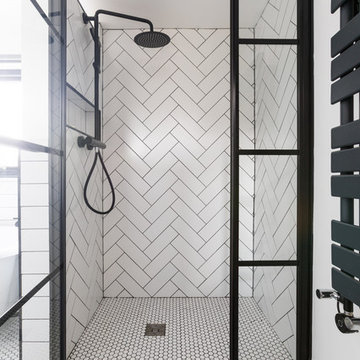

 Shelves and shelving units, like ladder shelves, will give you extra space without taking up too much floor space. Also look for wire, wicker or fabric baskets, large and small, to store items under or next to the sink, or even on the wall.
Shelves and shelving units, like ladder shelves, will give you extra space without taking up too much floor space. Also look for wire, wicker or fabric baskets, large and small, to store items under or next to the sink, or even on the wall.  The sink, the mirror, shower and/or bath are the places where you might want the clearest and strongest light. You can use these if you want it to be bright and clear. Otherwise, you might want to look at some soft, ambient lighting in the form of chandeliers, short pendants or wall lamps. You could use accent lighting around your bath in the form to create a tranquil, spa feel, as well.
The sink, the mirror, shower and/or bath are the places where you might want the clearest and strongest light. You can use these if you want it to be bright and clear. Otherwise, you might want to look at some soft, ambient lighting in the form of chandeliers, short pendants or wall lamps. You could use accent lighting around your bath in the form to create a tranquil, spa feel, as well. 