Bathroom with Dark Wood Cabinets and Glass Tiles Ideas and Designs
Refine by:
Budget
Sort by:Popular Today
1 - 20 of 3,650 photos

Large master bath with custom floating cabinets, double undermount sinks, wall mounted faucets, recessed mirrors, limestone floors, large walk-in shower with glass doors opening into private patio.
Photo by Robinette Architects, Inc.

The glass crystal blue and white matte subway tile beautifully compliment each other and the slate mosaic flooring.

Modern Bathroom with Skylight.
Townhouse renovation by Ben Herzog.
Photography by Marco Valencia.

A transplant from Maryland to New York City, my client wanted a true New York loft-living experience, to honor the history of the Flatiron District but also to make him feel at "home" in his newly adopted city. We replaced all the floors with reclaimed wood, gutted the kitchen and master bathroom and decorated with a mix of vintage and current furnishings leaving a comfortable but open canvas for his growing art collection.

We took this empty, long unused Master Bath and took it from ugly and unusable to Stunning and a relaxing escape! All glass tile with custom inlays and pencil borders. Custom built vanity with a matching stained entry door. Frameless shower door. Tile flooring and a jacuzzi tub to take you away!

Bathroom remodel for clients who are from New Mexico and wanted to incorporate that vibe into their home. Photo Credit: Tiffany Hofeldt Photography, Buda, Texas

Photo: Michael K. Wilkinson
The large shower has fittings on opposite ends. It has marble walls and floors. Since marble is traditional material, our designer included horizontal bands of thin chrome trim to add a modern touch. Another modern touch? Ice blue glass tile accent. The long drain is modern, and is located to one side so it’s not underfoot.
The reason for the open plan was to maintain natural light throughout the attic. However, the bathroom was a challenge because it has privacy walls. Our designer opted to use continuous clerestory glass panels that wrap around the corner of the bathroom enclosure. These custom glass pieces allow light to flow from the dormers and skylight into the bathroom.
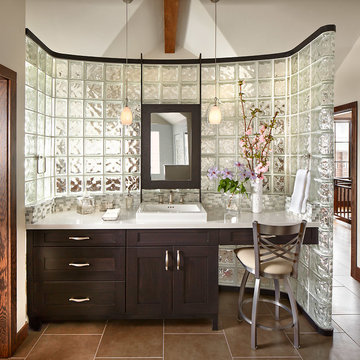
David Patterson for Gerber Berend Design Build, Steamboat Springs, Colorado
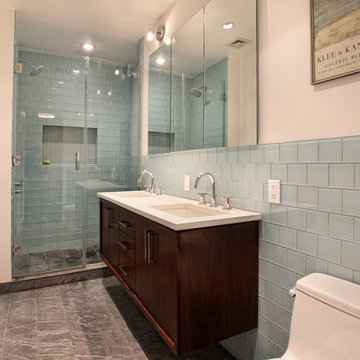
Located on one of Tribeca’s most charming cobblestone blocks, we renovated a one bedroom loft into a two bedroom space, to comfortably accommodate a growing family. The baths were completely renovated as well. The results are serene and inviting.
Custom walnut vanity,
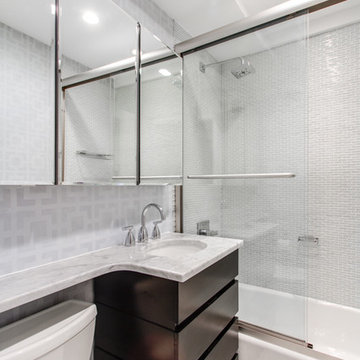
This modern bathroom was done in small glass tile from Lowes and grouted in pale gray. The toilet is from Toto and is a quite flush. The floor is in a white marble along with counter surface. The under mount sink is oval in white porcelain. The shower doors are designed for a walk in shower but used on top of tub gives a extra tall custom look to the room. Fixtures are from Grohe and are finished is polished chrome . Three mirrored cabinets were hung to open up the space and have plenty of storage.
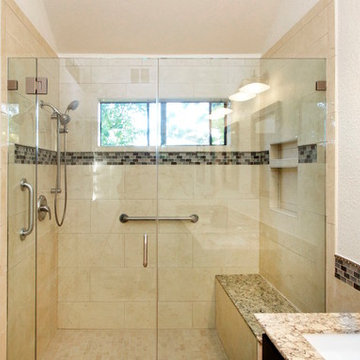
This modern bathroom used 12" x 24" tile laid in a brick pattern along with an inset glass mosaic border. The beautiful all glass frameless shower enclosure added to the contemporary feel. The shower bench, grab bars and a hand held shower faucet added additional safety features. The inset storage niche in the shower allows for convenient storage for shampoo and soap.
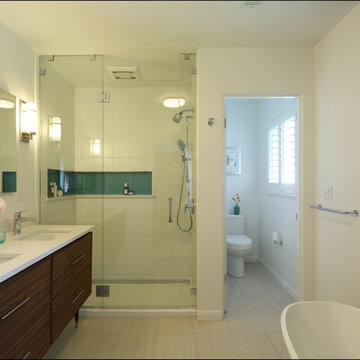
A mid-century master bath with soaking tub, walk in shower, powder room and his & hers sinks. Design by Kristyn Bester. Photos by Photo Art Portraits
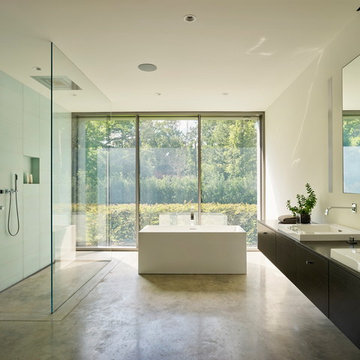
The master suite at the back of the house is soothingly minimal, with the bedroom, spa bathroom (here) and study all opening to secluded gardens.
© Matthew Millman
Bathroom with Dark Wood Cabinets and Glass Tiles Ideas and Designs
1
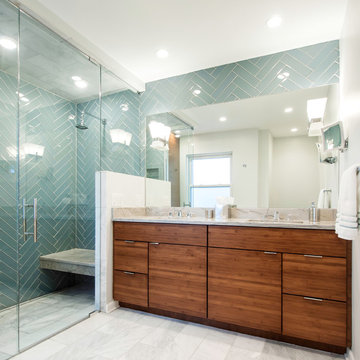


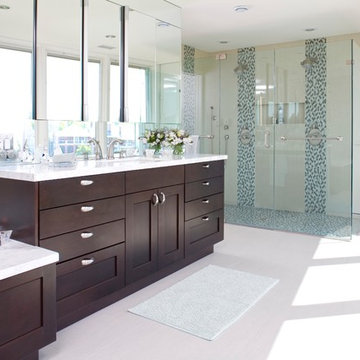

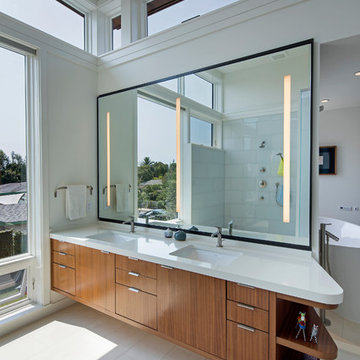
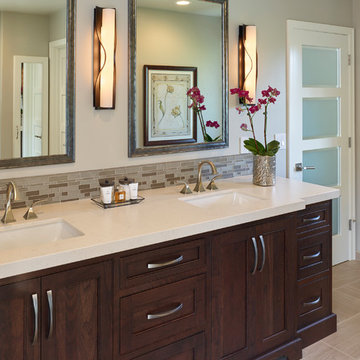

 Shelves and shelving units, like ladder shelves, will give you extra space without taking up too much floor space. Also look for wire, wicker or fabric baskets, large and small, to store items under or next to the sink, or even on the wall.
Shelves and shelving units, like ladder shelves, will give you extra space without taking up too much floor space. Also look for wire, wicker or fabric baskets, large and small, to store items under or next to the sink, or even on the wall.  The sink, the mirror, shower and/or bath are the places where you might want the clearest and strongest light. You can use these if you want it to be bright and clear. Otherwise, you might want to look at some soft, ambient lighting in the form of chandeliers, short pendants or wall lamps. You could use accent lighting around your bath in the form to create a tranquil, spa feel, as well.
The sink, the mirror, shower and/or bath are the places where you might want the clearest and strongest light. You can use these if you want it to be bright and clear. Otherwise, you might want to look at some soft, ambient lighting in the form of chandeliers, short pendants or wall lamps. You could use accent lighting around your bath in the form to create a tranquil, spa feel, as well. 