Affordable Bathroom with Distressed Cabinets Ideas and Designs
Refine by:
Budget
Sort by:Popular Today
1 - 20 of 1,633 photos

Verdigris wall tiles and floor tiles both from Mandarin Stone. Bespoke vanity unit made from recycled scaffold boards and live edge worktop. Basin from William and Holland, brassware from Lusso Stone.

An Architect's bathroom added to the top floor of a beautiful home. Clean lines and cool colors are employed to create a perfect balance of soft and hard. Tile work and cabinetry provide great contrast and ground the space.
Photographer: Dean Birinyi

When you have a bathroom with plenty of sunlight, it's only fitting to utilize it for the most beauty possible! This bathroom upgrade features a stand-alone soaker tub, a custom ceramic tile shower with dual shower heads, and a double sink vanity.

Vanity, Top & Sink: Restoration Hardware Reclaimed Russian Oak Vanity Piece, Corner Backsplash/Mirror: Antique Mirror Glass Tile, Floor: 2" Hexagon in matte white, Wall color: Sherwin Williams SW7016 Mindful Gray, Pendants: Restoration Hardware, Alyssa Lee Photography

Extension and refurbishment of a semi-detached house in Hern Hill.
Extensions are modern using modern materials whilst being respectful to the original house and surrounding fabric.
Views to the treetops beyond draw occupants from the entrance, through the house and down to the double height kitchen at garden level.
From the playroom window seat on the upper level, children (and adults) can climb onto a play-net suspended over the dining table.
The mezzanine library structure hangs from the roof apex with steel structure exposed, a place to relax or work with garden views and light. More on this - the built-in library joinery becomes part of the architecture as a storage wall and transforms into a gorgeous place to work looking out to the trees. There is also a sofa under large skylights to chill and read.
The kitchen and dining space has a Z-shaped double height space running through it with a full height pantry storage wall, large window seat and exposed brickwork running from inside to outside. The windows have slim frames and also stack fully for a fully indoor outdoor feel.
A holistic retrofit of the house provides a full thermal upgrade and passive stack ventilation throughout. The floor area of the house was doubled from 115m2 to 230m2 as part of the full house refurbishment and extension project.
A huge master bathroom is achieved with a freestanding bath, double sink, double shower and fantastic views without being overlooked.
The master bedroom has a walk-in wardrobe room with its own window.
The children's bathroom is fun with under the sea wallpaper as well as a separate shower and eaves bath tub under the skylight making great use of the eaves space.
The loft extension makes maximum use of the eaves to create two double bedrooms, an additional single eaves guest room / study and the eaves family bathroom.
5 bedrooms upstairs.

This little coastal bathroom is full of fun surprises. The NativeTrails shell vessel sink is our star. The blue toned herringbone shower wall tiles are interesting and lovely. The blues bring out the blue chips in the terrazzo flooring which reminds us of a sandy beach. The half glass panel keeps the room feeling spacious and open when bathing. The herringbone pattern on the beachy wood floating vanity connects to the shower pattern. We get a little bling with the copper mirror and vanity hardware. Fun baskets add a tidy look to the open linen closet. A once dark and generic guest bathroom has been transformed into a bright, welcoming, and beachy space that makes a statement.

Perfectly settled in the shade of three majestic oak trees, this timeless homestead evokes a deep sense of belonging to the land. The Wilson Architects farmhouse design riffs on the agrarian history of the region while employing contemporary green technologies and methods. Honoring centuries-old artisan traditions and the rich local talent carrying those traditions today, the home is adorned with intricate handmade details including custom site-harvested millwork, forged iron hardware, and inventive stone masonry. Welcome family and guests comfortably in the detached garage apartment. Enjoy long range views of these ancient mountains with ample space, inside and out.
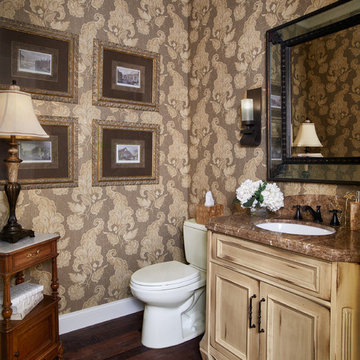
English Country powder room with old word charm via Shiloh Cabinetry Olde World bath vanity.
At Greenwood Cabinets & Stone, our goal is to provide a satisfying and positive experience. Whether you’re remodeling or building new, our creative designers and professional installation team will provide excellent solutions and service from start to finish. Kitchens, baths, wet bars and laundry rooms are our specialty. We offer a tremendous selection of the best brands and quality materials. Our clients include homeowners, builders, remodelers, architects and interior designers. We provide American made, quality cabinetry, countertops, plumbing, lighting, tile and hardware. We primarily work in Littleton, Highlands Ranch, Centennial, Greenwood Village, Lone Tree, and Denver, but also throughout the state of Colorado. Contact us today or visit our beautiful showroom on South Broadway in Littleton.
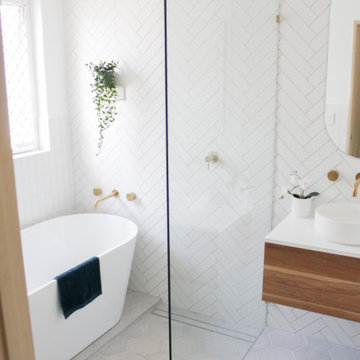
Wet Room, Wet Rooms Perth, Perth Wet Rooms, OTB Bathrooms, Wall Hung Vanity, Walk In Shower, Open Shower, Small Bathrooms Perth, Freestanding Bath, Bath In Shower Area, Brushed Brass Tapware, Herringbone Wall Tiles, Stack Bond Vertical Tiles, Contrast Grout, Brushed Brass Shower Screen
Affordable Bathroom with Distressed Cabinets Ideas and Designs
1




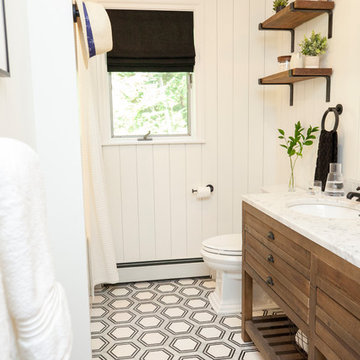
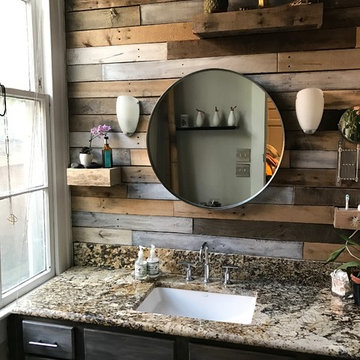
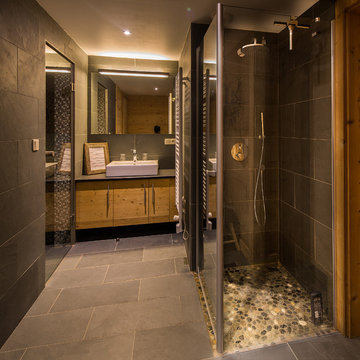

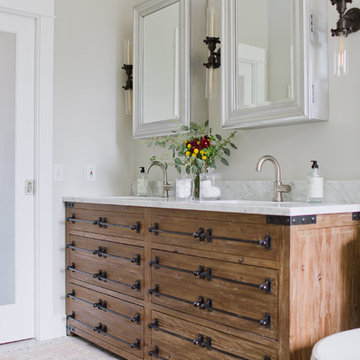
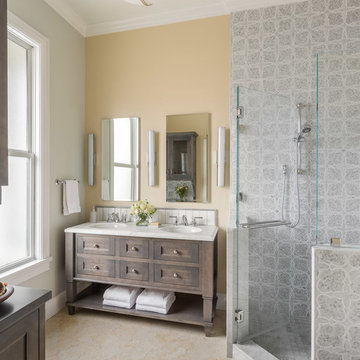


 Shelves and shelving units, like ladder shelves, will give you extra space without taking up too much floor space. Also look for wire, wicker or fabric baskets, large and small, to store items under or next to the sink, or even on the wall.
Shelves and shelving units, like ladder shelves, will give you extra space without taking up too much floor space. Also look for wire, wicker or fabric baskets, large and small, to store items under or next to the sink, or even on the wall.  The sink, the mirror, shower and/or bath are the places where you might want the clearest and strongest light. You can use these if you want it to be bright and clear. Otherwise, you might want to look at some soft, ambient lighting in the form of chandeliers, short pendants or wall lamps. You could use accent lighting around your bath in the form to create a tranquil, spa feel, as well.
The sink, the mirror, shower and/or bath are the places where you might want the clearest and strongest light. You can use these if you want it to be bright and clear. Otherwise, you might want to look at some soft, ambient lighting in the form of chandeliers, short pendants or wall lamps. You could use accent lighting around your bath in the form to create a tranquil, spa feel, as well. 