Bathroom with Distressed Cabinets and a Built-in Shower Ideas and Designs
Refine by:
Budget
Sort by:Popular Today
1 - 20 of 510 photos
Item 1 of 3

From the master you enter this awesome bath. A large lipless shower with multiple shower heads include the rain shower you can see. Her vanity with makeup space is on the left and his is to the right. The large closet is just out of frame to the right. The tub had auto shades to provide privacy when needed and the toilet room is just to the right of the tub.

A barn door was the perfect solution for this bathroom entry. There wasn't enough depth for a traditional swinging one and there is a large TV mounted on the wall in the bathroom, so a pocket door wouldn't work either. Had to choose the 3 panel frosted glass to relate to the window configuration- obvi!

This homeowner’s main inspiration was to bring the beach feel, inside. Stone was added in the showers, and a weathered wood finish was selected for most of the cabinets. In addition, most of the bathtubs were replaced with curbless showers for ease and openness. The designer went with a Native Trails trough-sink to complete the minimalistic, surf atmosphere.
Treve Johnson Photography
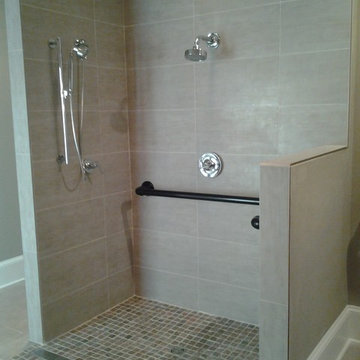
Who says a barrier-free shower has to look institutionalized? This shower is complete with chrome MEN fixtures, a 60" linear drain, Italian imported tile, and custom-made grab bars to complete this industrial bathroom.
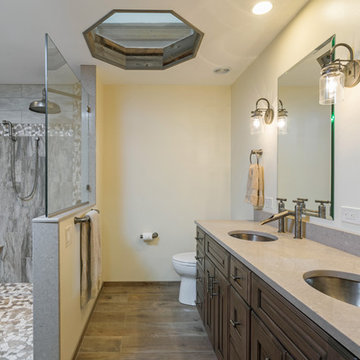
This bathroom design combines rustic and industrial features in a space that is unique, stylish, and relaxing. The master bath maximizes the space it occupies in the center of this octagonal-shaped house by creating an internal skylight that opens up to a high ceiling above the bathroom in the center of the home. It creates an architectural feature and also brings natural light into the room. The DuraSupreme vanity cabinet in a distressed finish is accented by a Ceasarstone engineered quartz countertop and eye-catching Sonoma Forge Waterfall spout faucet. A thresholdless shower with a rainfall showerhead, storage niches, and a river rock shower floor offer a soothing atmosphere. Photos by Linda McManis

This tile accent wall was created using large format, stacked stone, tile and tobacco sticks. The dimensions of the tile and existing wall presented a challenge. Two tiles would cover all but 3" of the wall width. Rather than fill in with such a small piece of tile we decided to frame each side with a 1-1/2" width of wood it wood. The wood also needed to be 3/8" thick to match the thickness of the tile. You won't find those dimensions at a lumber yard, so we visited our local source for reclaimed materials. They had tobacco sticks which come in the odd sizes we wanted. The aged finish of the tobacco sticks was the perfect compliment to the vanity and the Industrial style light fixture. Sometimes the solution to a functional design dilemma also delivers extraordinary aesthetic results. The lighting in this bath is carefully layered. Recessed ceiling lights and the vanity mirror with LED backlighting are controlled by dimmer switches. The vanity light is fitted with Edison style bulbs which shed a warmer, softer level of light.

This home in Napa off Silverado was rebuilt after burning down in the 2017 fires. Architect David Rulon, a former associate of Howard Backen, known for this Napa Valley industrial modern farmhouse style. Composed in mostly a neutral palette, the bones of this house are bathed in diffused natural light pouring in through the clerestory windows. Beautiful textures and the layering of pattern with a mix of materials add drama to a neutral backdrop. The homeowners are pleased with their open floor plan and fluid seating areas, which allow them to entertain large gatherings. The result is an engaging space, a personal sanctuary and a true reflection of it's owners' unique aesthetic.
Inspirational features are metal fireplace surround and book cases as well as Beverage Bar shelving done by Wyatt Studio, painted inset style cabinets by Gamma, moroccan CLE tile backsplash and quartzite countertops.
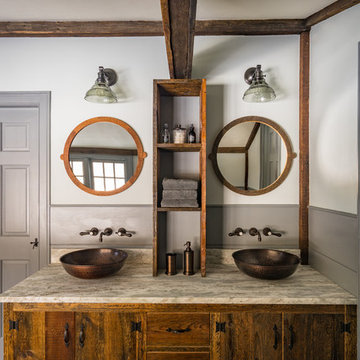
Like many older homes, this 18th century Amherst, NH property had seen several additions and renovations through the years. Working within the existing structure, Cummings Architects reconfigured the floor plan and created an elegant master suite and a bright and functional laundry room as the first phase of the project. The newly renovated spaces complement the farmhouse style of the oldest portions of the house, while giving the homeowners the modern conveniences of today.
Eric Roth Photography
Bathroom with Distressed Cabinets and a Built-in Shower Ideas and Designs
1

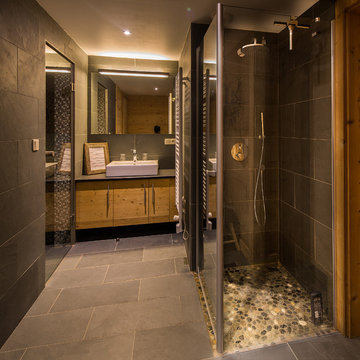
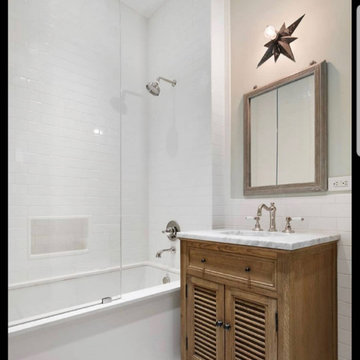

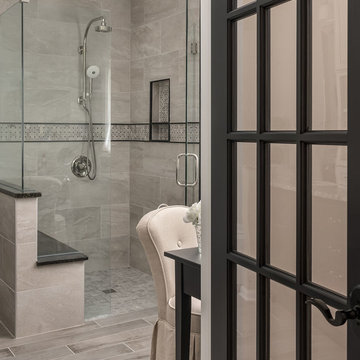
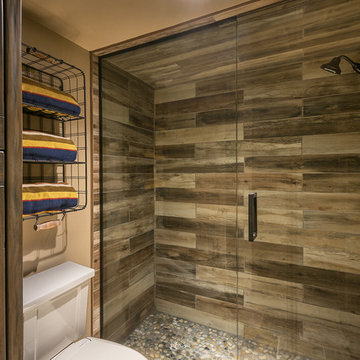
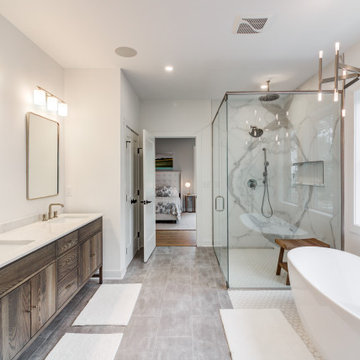
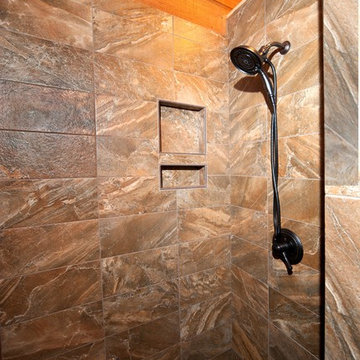
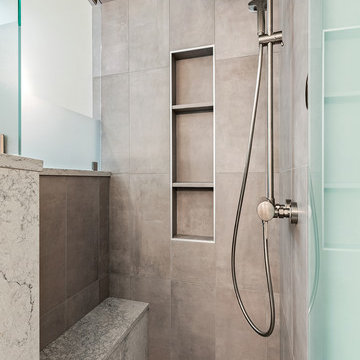
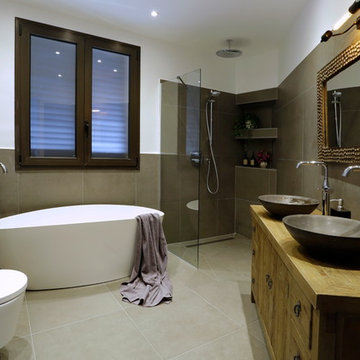
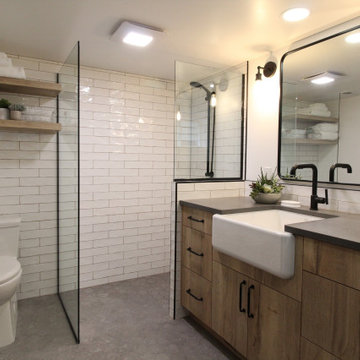
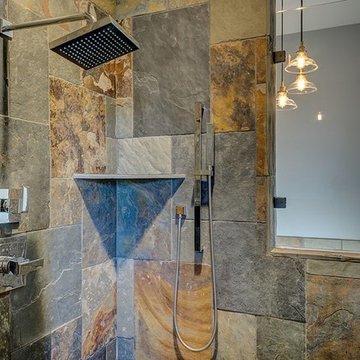

 Shelves and shelving units, like ladder shelves, will give you extra space without taking up too much floor space. Also look for wire, wicker or fabric baskets, large and small, to store items under or next to the sink, or even on the wall.
Shelves and shelving units, like ladder shelves, will give you extra space without taking up too much floor space. Also look for wire, wicker or fabric baskets, large and small, to store items under or next to the sink, or even on the wall.  The sink, the mirror, shower and/or bath are the places where you might want the clearest and strongest light. You can use these if you want it to be bright and clear. Otherwise, you might want to look at some soft, ambient lighting in the form of chandeliers, short pendants or wall lamps. You could use accent lighting around your bath in the form to create a tranquil, spa feel, as well.
The sink, the mirror, shower and/or bath are the places where you might want the clearest and strongest light. You can use these if you want it to be bright and clear. Otherwise, you might want to look at some soft, ambient lighting in the form of chandeliers, short pendants or wall lamps. You could use accent lighting around your bath in the form to create a tranquil, spa feel, as well. 