Bathroom with Dark Wood Cabinets and Grey Floors Ideas and Designs
Refine by:
Budget
Sort by:Popular Today
1 - 20 of 12,069 photos
Item 1 of 3

A merge of modern lines with classic shapes and materials creates a refreshingly timeless appeal for these secondary bath remodels. All three baths showcasing different design elements with a continuity of warm woods, natural stone, and scaled lighting making them perfect for guest retreats.
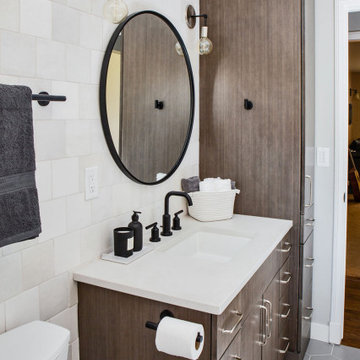
Our clients were ready to trade in their 1950s kitchen (faux brick and all) for a more contemporary space that could accommodate their growing family. We were more then happy to tear down the walls that hid their kitchen to create some simply irresistible sightlines! Along with opening up the spaces in this home, we wanted to design a kitchen that was filled with clean lines and moments of blissful details. Kitchen- Crisp white cabinetry paired with a soft grey backsplash tile and a warm butcher block countertop provide the perfect clean backdrop for the rest of the home. We utilized a deep grey cabinet finish on the island and contrasted it with a lovely white quartz countertop. Our great obsession is the island ceiling lights! The soft linen shades and linear black details set the tone for the whole space and tie in beautifully with the geometric light fixture we brought into the dining room. Bathroom- Gone are the days of florescent lights and oak medicine cabinets, make way for a modern bathroom that leans it clean geometric lines. We carried the simple color pallet into the bathroom with grey hex floors, a high variation white wall tile, and deep wood tones at the vanity. Simple black accents create moments of interest through out this calm little space.

This sleek bathroom creates a serene and bright feeling by keeping things simple. The Wetstyle floating vanity is paired with matching wall cabinet and medicine for a simple unified focal point. Simple white subway tiles and trim are paired with Carrara marble mosaic floors for a bright timeless look.

We gut renovated this ensuite master bathroom. My clients needed to update and add more storage. We made the shower larger with 2 shower heads and 2 controls.
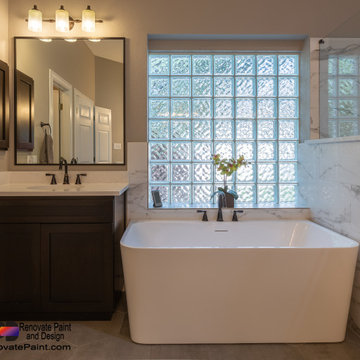
Previous bathroom gutted and completely upgraded:
Walls Sherwin Williams paint: Superpaint interior, Cashmere
Shower: shower door is frameless glass; floor tile w/ Matte Gray Porcelain Penny Mosaic; wall tile w/ DaVinci Luxury White; custom-built shower bench
Floor tile: AdessiCandler Gray Matte Porcelain Tile
Tub: freestanding flat-bottom tub with bronze faucet fixtures
Custom-built cabinets: Maple-stain grade wood with espresso stain with shaker-style doors. Countertops are custom-fabricated, undermount sinks made of quartz 3cm with eased edge profile with splashes. Fixtures are bronzed.
Custom mirrors sized to fit with stained wood trim.
Toilet: Elongated, concealed trapway

Ванная комната с ванной, душем и умывальником с накладной раковиной и большим зеркалом. Помещение отделано серой плиткой 2 тонов.

The master bath design created for this Yardley, PA home is a dream come true. Every detail of this design combines to create a space that is highly function and stylish, while also feeling like a relaxing retreat from daily life. The combination of a Victoria + Albert freestanding tub with the Isenberg waterfall tub filler faucet is sure to be a favorite spot for a soothing stress reliever. If you prefer to relax in the shower, the large, walk-in shower has everything you need. The frameless glass door leads into a large, corner shower complete with MSI hexagonal mosaic shower floor, recessed storage niche, and corner shelf. The highlight of this shower is the Toto Connelly shower plumbing including body sprays, rainfall and handheld showerheads, and a thermostatic shower. The Toto Drake II toilet sits in a separate toilet compartment with a frosted glass pocket door. The DuraSupreme vanity with Avery panel door in caraway on cherry with a charcoal glaze has ample storage. It is complemented by Top Knobs hardware, a Silestone Ocean Jasper eased edge countertop, and two sinks with two-handled faucets. Above the vanity are Dainolite pendant lights, plus a Robern lift-up medicine cabinet with lights, a defogger, and a magnifying mirror. This amazing bath design is sure to be the highlight of this Yardley, PA home.

The large glass-enclosed shower is lined with Daltile Magnitude Origami White ceramic tile. The floor of the shower includes large 12×24 tiles to match the bathroom floor tile size giving the homeowner fewer grout lines to clean while still having a beautiful tile shower floor. A convenient niche is designed into the shower perfect for holding shampoo bottles and soap. The dual stainless steel shower heads from Delta provide a spa-quality experience.
Bathroom with Dark Wood Cabinets and Grey Floors Ideas and Designs
1





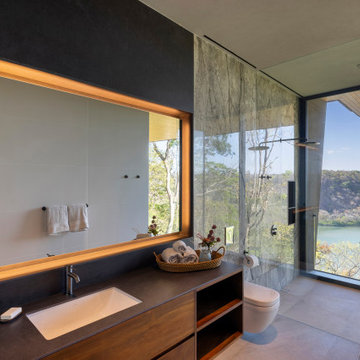
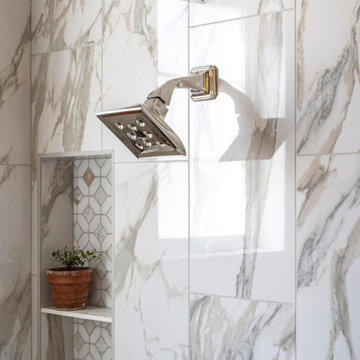

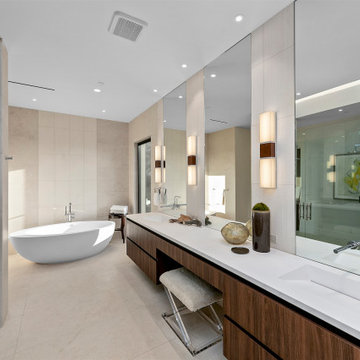

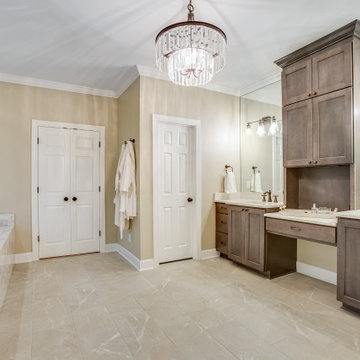


 Shelves and shelving units, like ladder shelves, will give you extra space without taking up too much floor space. Also look for wire, wicker or fabric baskets, large and small, to store items under or next to the sink, or even on the wall.
Shelves and shelving units, like ladder shelves, will give you extra space without taking up too much floor space. Also look for wire, wicker or fabric baskets, large and small, to store items under or next to the sink, or even on the wall.  The sink, the mirror, shower and/or bath are the places where you might want the clearest and strongest light. You can use these if you want it to be bright and clear. Otherwise, you might want to look at some soft, ambient lighting in the form of chandeliers, short pendants or wall lamps. You could use accent lighting around your bath in the form to create a tranquil, spa feel, as well.
The sink, the mirror, shower and/or bath are the places where you might want the clearest and strongest light. You can use these if you want it to be bright and clear. Otherwise, you might want to look at some soft, ambient lighting in the form of chandeliers, short pendants or wall lamps. You could use accent lighting around your bath in the form to create a tranquil, spa feel, as well. 