Bathroom with a Built-in Bath and Cement Flooring Ideas and Designs
Refine by:
Budget
Sort by:Popular Today
1 - 20 of 1,332 photos
Item 1 of 3

The family bathroom, with bath and seperate shower area. A striped green encaustic tiled floor, with marble look wall tiles and industrial black accents.

Contemporary take on a traditional family bathroom mixing classic style bathroom furniture from Burlington with encaustic cement hexagon floor tiles and a bright blue on the walls. Metro tiles laid in chevron formation on the walls and bath panel make the bathroom relevant and stylish
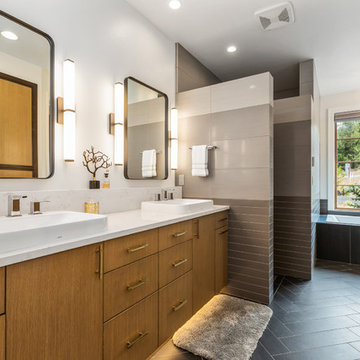
The master bath showcases the same riff sawn oad cabinets with lipless walk in shower.
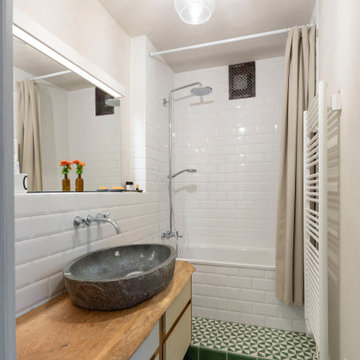
Ein klassisches Badezimmer im "Look and Feel" wird befreit von grün geblümten Wandfliesen und der Gastherme und verwandelt sich so zu einem kleinen, schönen Bad, in das man gerne geht.
Das Badezimmer ist kleiner als 3 Quadratmeter und gottseidank gibt es ein seperates WC. Da das Haus auch über eine Pelletheizung für den handwerklich genutzten Teil verfügt, konnte auf die Gastherme für die Warmwasserzubereitung verzichtet werden. Ein großes Glück. Denn so konnte der Raum ganz neu konfiguriert werden! Die Badewanne wurde um 90 Grad gedreht und lässt sich jetzt entspannt nutzen. Der Bereich der Badewanne wurde um eine Stufe angehoben, denn die Raumhöhe ist hoch genug und das Baden und Duschen wird dadurch etwas zelebriert.
Wie auch bei der Küche, wurden die Wände mit Lehm verputzt. Das hat den praktischen Nutzen, dass der Spiegel nie wieder beschlägt. Die Wände, die mal einen Wasserspritzer abbekommen können, wurden mit weißen Metrofliesen verfliest. Als Bodenfliese wurden Zementfliesen verlegt und sorgen für etwas Farbe im Raum.

Master bath was space planned to make room for a tub surround and extra large shower with adjoining bench. Custom walnut vanity with matching barndoor. Visual Comfort lighting, Rejuvenation mirrors, Cal Faucets plumbing. Buddy the dog is happy!

This bathroom remodel in Fulton, Missouri started out by removing sheetrock, old wallpaper and flooring, taking the bathroom nearly down to the studs before its renovation.
Then the Dimensions In Wood team laid ceramic tile flooring throughout. A fully glassed-in, walk-in Onyx base shower was installed with a handheld shower sprayer, a handicap-accessible, safety grab bar, and small shower seat.
Decorative accent glass tiles add an attractive element to the floor-to-ceiling shower tile, and also extend inside the two shelf shower niche. A full bathtub still gives the home owners the option for a shower or a soak.
The single sink vanity has a Taj Mahal countertop which is a quartzite that resembles Italian Calacatta marble in appearance, but is much harder and more durable. Custom cabinets provide ample storage and the wall is protected by a glass tile backsplash which matches the shower.
Recessed can lights installed in the ceiling keep the bathroom bright, in connection with the mirror mounted sconces.
Finally a custom toilet tank topper cabinet with crown moulding adds storage space.
Contact Us Today to discuss Translating Your Bathroom Remodeling Vision into a Reality.
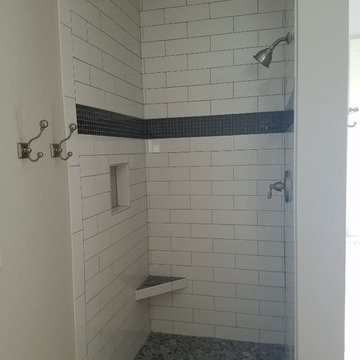
With the clients help and ideas we added this feature of 2 sets of different color glass insert tile int he shower.
Bathroom with a Built-in Bath and Cement Flooring Ideas and Designs
1



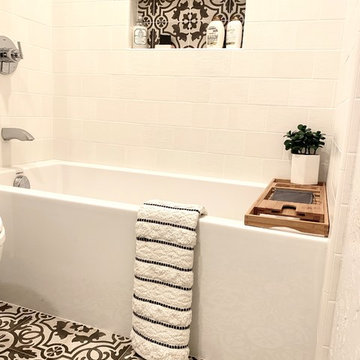



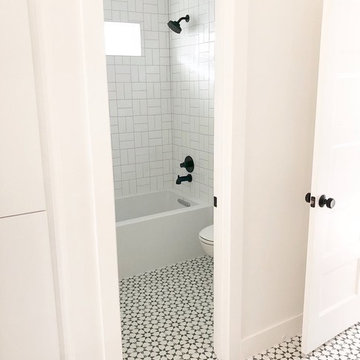
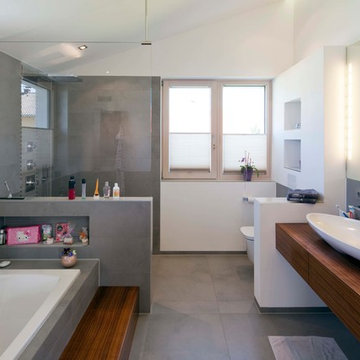
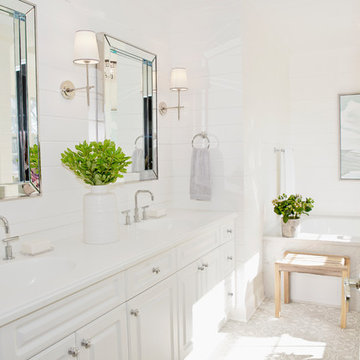
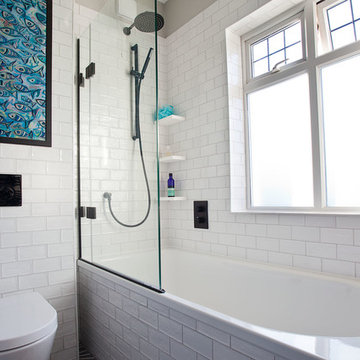



 Shelves and shelving units, like ladder shelves, will give you extra space without taking up too much floor space. Also look for wire, wicker or fabric baskets, large and small, to store items under or next to the sink, or even on the wall.
Shelves and shelving units, like ladder shelves, will give you extra space without taking up too much floor space. Also look for wire, wicker or fabric baskets, large and small, to store items under or next to the sink, or even on the wall.  The sink, the mirror, shower and/or bath are the places where you might want the clearest and strongest light. You can use these if you want it to be bright and clear. Otherwise, you might want to look at some soft, ambient lighting in the form of chandeliers, short pendants or wall lamps. You could use accent lighting around your bath in the form to create a tranquil, spa feel, as well.
The sink, the mirror, shower and/or bath are the places where you might want the clearest and strongest light. You can use these if you want it to be bright and clear. Otherwise, you might want to look at some soft, ambient lighting in the form of chandeliers, short pendants or wall lamps. You could use accent lighting around your bath in the form to create a tranquil, spa feel, as well. 