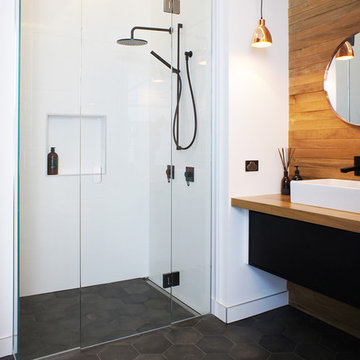Bathroom with All Types of Wall Tile and Brown Worktops Ideas and Designs
Refine by:
Budget
Sort by:Popular Today
1 - 20 of 8,802 photos

DHV Architects have designed the new second floor at this large detached house in Henleaze, Bristol. The brief was to fit a generous master bedroom and a high end bathroom into the loft space. Crittall style glazing combined with mono chromatic colours create a sleek contemporary feel. A large rear dormer with an oversized window make the bedroom light and airy.

Floors tiled in 'Lombardo' hexagon mosaic honed marble from Artisans of Devizes | Shower wall tiled in 'Lombardo' large format honed marble from Artisans of Devizes | Brassware is by Gessi in the finish 706 (Blackened Chrome) | Bronze mirror feature wall comprised of 3 bevelled panels | Custom vanity unit and cabinetry made by Luxe Projects London | Stone sink fabricated by AC Stone & Ceramic out of Oribico marble

Guest Bathroom; 18x18 Porcelain Tile; Glass Linear Deco Line; Caesar Stone Shitake Coutertops; Under Mount Square White Sink; Slab Style Floating Cabinets

Master Bath with double person shower, shower benches, free standing tub and double vanity.

This transformation started with a builder grade bathroom and was expanded into a sauna wet room. With cedar walls and ceiling and a custom cedar bench, the sauna heats the space for a relaxing dry heat experience. The goal of this space was to create a sauna in the secondary bathroom and be as efficient as possible with the space. This bathroom transformed from a standard secondary bathroom to a ergonomic spa without impacting the functionality of the bedroom.
This project was super fun, we were working inside of a guest bedroom, to create a functional, yet expansive bathroom. We started with a standard bathroom layout and by building out into the large guest bedroom that was used as an office, we were able to create enough square footage in the bathroom without detracting from the bedroom aesthetics or function. We worked with the client on her specific requests and put all of the materials into a 3D design to visualize the new space.
Houzz Write Up: https://www.houzz.com/magazine/bathroom-of-the-week-stylish-spa-retreat-with-a-real-sauna-stsetivw-vs~168139419
The layout of the bathroom needed to change to incorporate the larger wet room/sauna. By expanding the room slightly it gave us the needed space to relocate the toilet, the vanity and the entrance to the bathroom allowing for the wet room to have the full length of the new space.
This bathroom includes a cedar sauna room that is incorporated inside of the shower, the custom cedar bench follows the curvature of the room's new layout and a window was added to allow the natural sunlight to come in from the bedroom. The aromatic properties of the cedar are delightful whether it's being used with the dry sauna heat and also when the shower is steaming the space. In the shower are matching porcelain, marble-look tiles, with architectural texture on the shower walls contrasting with the warm, smooth cedar boards. Also, by increasing the depth of the toilet wall, we were able to create useful towel storage without detracting from the room significantly.
This entire project and client was a joy to work with.

Wet Room, Modern Wet Room, Small Wet Room Renovation, First Floor Wet Room, Second Story Wet Room Bathroom, Open Shower With Bath In Open Area, Real Timber Vanity, West Leederville Bathrooms

Association de matériaux naturels au sol et murs pour une ambiance très douce. Malgré une configuration de pièce triangulaire, baignoire et douche ainsi qu'un meuble vasque sur mesure s'intègrent parfaitement.

Bathroom combination of the grey and light tiles with walking shower and dark wood appliance.

Photo credits: Design Imaging Studios.
Master bathrooms features a zero clearance shower with a rustic look.
Bathroom with All Types of Wall Tile and Brown Worktops Ideas and Designs
1












 Shelves and shelving units, like ladder shelves, will give you extra space without taking up too much floor space. Also look for wire, wicker or fabric baskets, large and small, to store items under or next to the sink, or even on the wall.
Shelves and shelving units, like ladder shelves, will give you extra space without taking up too much floor space. Also look for wire, wicker or fabric baskets, large and small, to store items under or next to the sink, or even on the wall.  The sink, the mirror, shower and/or bath are the places where you might want the clearest and strongest light. You can use these if you want it to be bright and clear. Otherwise, you might want to look at some soft, ambient lighting in the form of chandeliers, short pendants or wall lamps. You could use accent lighting around your bath in the form to create a tranquil, spa feel, as well.
The sink, the mirror, shower and/or bath are the places where you might want the clearest and strongest light. You can use these if you want it to be bright and clear. Otherwise, you might want to look at some soft, ambient lighting in the form of chandeliers, short pendants or wall lamps. You could use accent lighting around your bath in the form to create a tranquil, spa feel, as well. 