Bathroom with Brown Tiles and Terrazzo Worktops Ideas and Designs
Refine by:
Budget
Sort by:Popular Today
1 - 20 of 64 photos
Item 1 of 3

The custom vanity features a shell stone top supported by an iron base with a silver patina finish. An amber glass bowl is serviced by a satin nickel faucet; a colorful shower drape highlights the sophisticated tropical flavor.
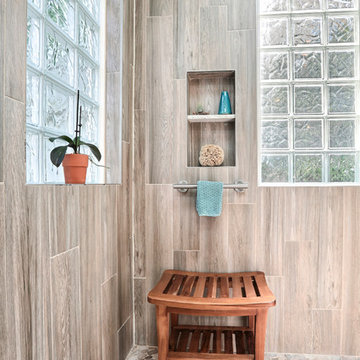
Needing a tranquil getaway? This bathroom is just that - with matte glass mosaics in the best beachy blue tones, fresh white cabinetry, wood plank tile, flat pebble tile for the shower floor, and amazing amenities including heated floors, a heated towel rack and natural light galore, why would you ever leave? What’s a great master bath without plenty of storage? In addition to the great cabinets, we have handy niches everywhere you could possibly need one, and with all of these great details, could you even tell that this bathroom is fully accessible? That’s right, we’ve got a barrier free shower, grab bars, and plenty of floor space to maneuver, around it all!
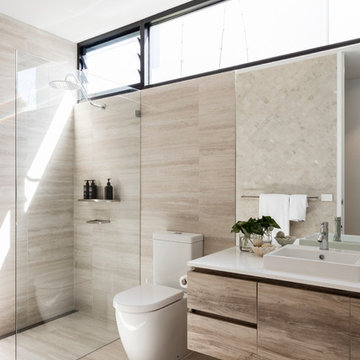
The Rose Bay house is a fully realised example of design collaboration at it’s best. This custom, pre-fabricated home was architecturally designed by Pleysier Perkins and constructed by PreBuilt in their Melbourne factory before being transported by truck to it’s final resting place in the leafy Eastern beachside suburbs of Sydney. The Designory team worked closely with the clients to refine the specifications for all of the finishes and interiors throughout the expansive new home. With a brief for a “luxe coastal meets city” aesthetic, dark timber stains were mixed with white washed timbers, sandy natural stones and layers of tonal colour. Feature elements such as pendant and wall lighting were used to create areas of drama within the home, along with beautiful handle detail, wallpaper selections and sheer, textural window treatments. All of the selections had function at their core with family friendliness paramount – from hardwearing joinery finishes and tactile porcelain tiles through to comfort led seating choices. With stunning greenery and landscaped areas cleverly designed by the team at Secret Gardens, and custom artworks by the owners talented friends and family, it was the perfect background for beautiful and tactile decorating elements including rugs, furniture, soft furnishings and accessories.
CREDITS:
Interiors : Larissa Raywood
Builder: PreBuilt Australia
Architecture: Pleskier Perkins
Photography: Tom Ferguson
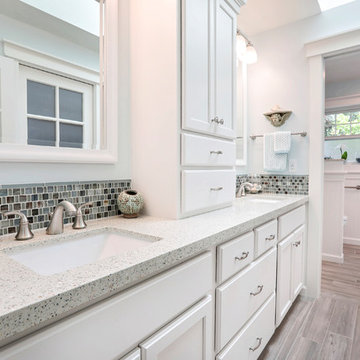
Needing a tranquil getaway? This bathroom is just that - with matte glass mosaics in the best beachy blue tones, fresh white cabinetry, wood plank tile, flat pebble tile for the shower floor, and amazing amenities including heated floors, a heated towel rack and natural light galore, why would you ever leave? What’s a great master bath without plenty of storage? In addition to the great cabinets, we have handy niches everywhere you could possibly need one, and with all of these great details, could you even tell that this bathroom is fully accessible? That’s right, we’ve got a barrier free shower, grab bars, and plenty of floor space to maneuver, around it all!
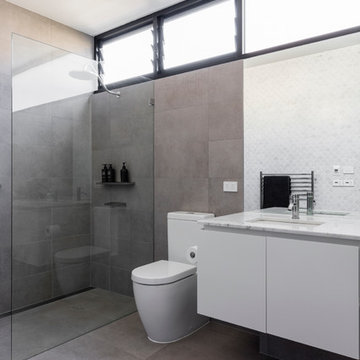
The Rose Bay house is a fully realised example of design collaboration at it’s best. This custom, pre-fabricated home was architecturally designed by Pleysier Perkins and constructed by PreBuilt in their Melbourne factory before being transported by truck to it’s final resting place in the leafy Eastern beachside suburbs of Sydney. The Designory team worked closely with the clients to refine the specifications for all of the finishes and interiors throughout the expansive new home. With a brief for a “luxe coastal meets city” aesthetic, dark timber stains were mixed with white washed timbers, sandy natural stones and layers of tonal colour. Feature elements such as pendant and wall lighting were used to create areas of drama within the home, along with beautiful handle detail, wallpaper selections and sheer, textural window treatments. All of the selections had function at their core with family friendliness paramount – from hardwearing joinery finishes and tactile porcelain tiles through to comfort led seating choices. With stunning greenery and landscaped areas cleverly designed by the team at Secret Gardens, and custom artworks by the owners talented friends and family, it was the perfect background for beautiful and tactile decorating elements including rugs, furniture, soft furnishings and accessories.
CREDITS:
Interiors : Larissa Raywood
Builder: PreBuilt Australia
Architecture: Pleskier Perkins
Photography: Tom Ferguson
Bathroom with Brown Tiles and Terrazzo Worktops Ideas and Designs
1
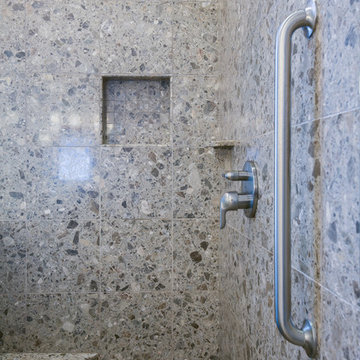

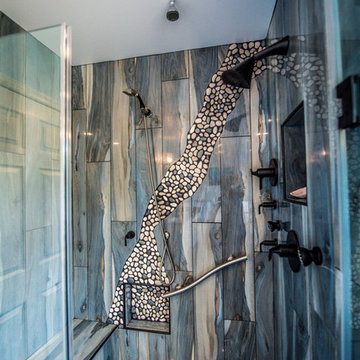
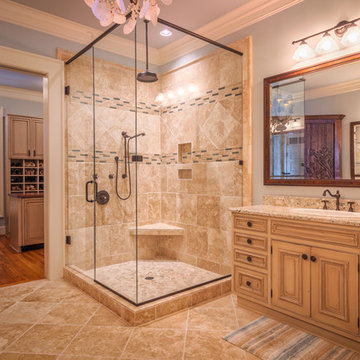
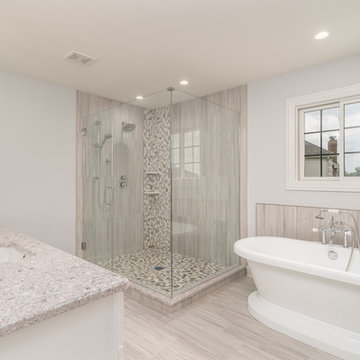
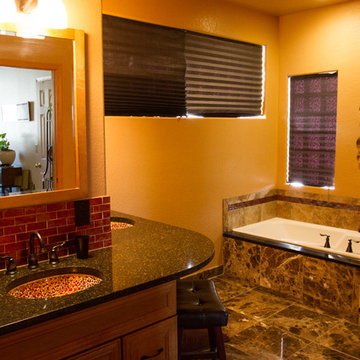
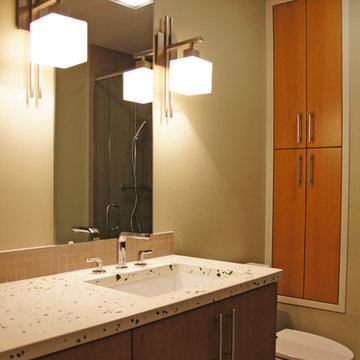
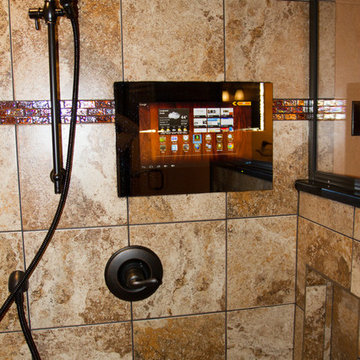

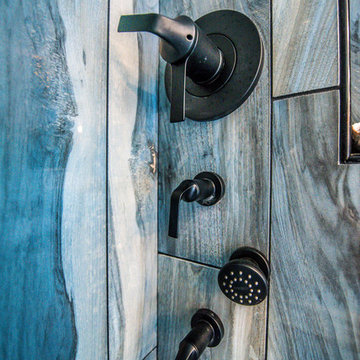
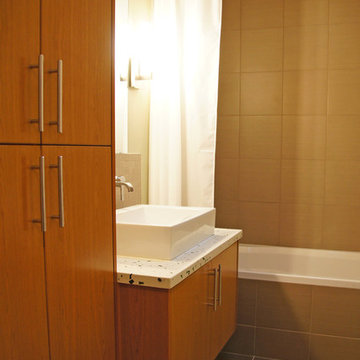
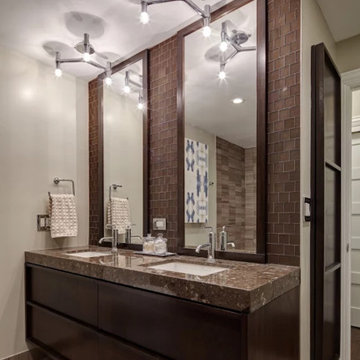
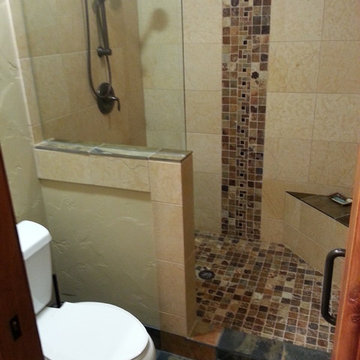
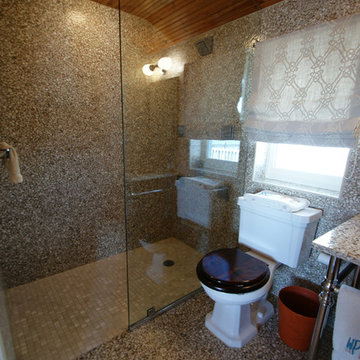
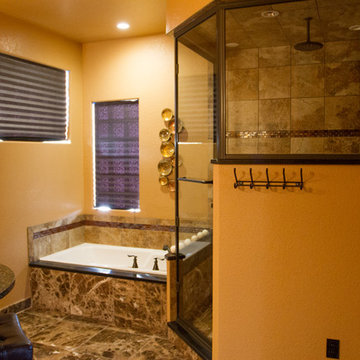

 Shelves and shelving units, like ladder shelves, will give you extra space without taking up too much floor space. Also look for wire, wicker or fabric baskets, large and small, to store items under or next to the sink, or even on the wall.
Shelves and shelving units, like ladder shelves, will give you extra space without taking up too much floor space. Also look for wire, wicker or fabric baskets, large and small, to store items under or next to the sink, or even on the wall.  The sink, the mirror, shower and/or bath are the places where you might want the clearest and strongest light. You can use these if you want it to be bright and clear. Otherwise, you might want to look at some soft, ambient lighting in the form of chandeliers, short pendants or wall lamps. You could use accent lighting around your bath in the form to create a tranquil, spa feel, as well.
The sink, the mirror, shower and/or bath are the places where you might want the clearest and strongest light. You can use these if you want it to be bright and clear. Otherwise, you might want to look at some soft, ambient lighting in the form of chandeliers, short pendants or wall lamps. You could use accent lighting around your bath in the form to create a tranquil, spa feel, as well. 