Bathroom with Blue Walls and Exposed Beams Ideas and Designs
Refine by:
Budget
Sort by:Popular Today
1 - 20 of 101 photos
Item 1 of 3

This 1956 John Calder Mackay home had been poorly renovated in years past. We kept the 1400 sqft footprint of the home, but re-oriented and re-imagined the bland white kitchen to a midcentury olive green kitchen that opened up the sight lines to the wall of glass facing the rear yard. We chose materials that felt authentic and appropriate for the house: handmade glazed ceramics, bricks inspired by the California coast, natural white oaks heavy in grain, and honed marbles in complementary hues to the earth tones we peppered throughout the hard and soft finishes. This project was featured in the Wall Street Journal in April 2022.

Luxury bathroom with dark blue walls, hexagon gloss tiles, gold brass taps and vinyl flooring.

Bagno: gioco di contrasto cromatico tra fascia alta in blu e rivestimento in bianco della parte bassa della parete. Dettagli in nero: rubinetteria e punto luce.
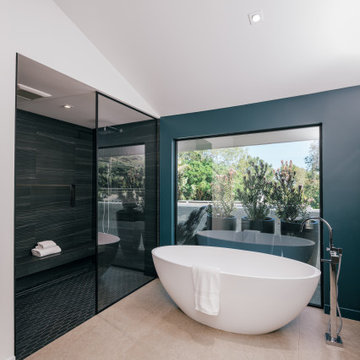
a dark tiled shower and floating tub adds a sculptural element to the primary bathroom
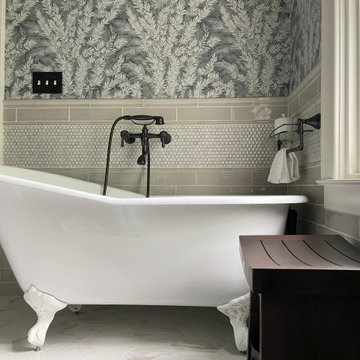
Master Bathroom Claw-Foot Tub with wall mount faucet, Modern Farmhouse, Traditional, Chattanooga Interior Design by Kyle Build
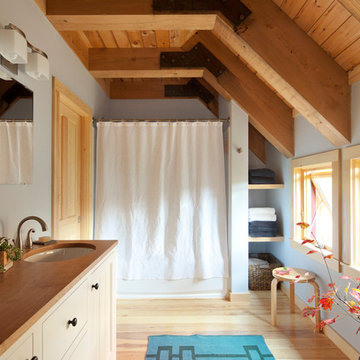
Angled ceilings with exposed beams and hardwood floors outline the custom-designed bathroom in this renovated barn home.
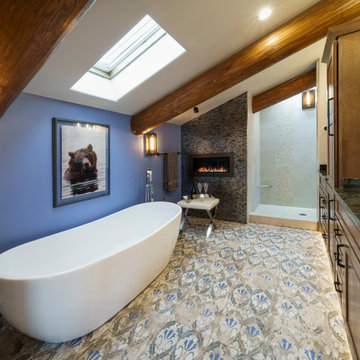
free standing tub, walk in shower, patterned tile floor, linear fireplace, log accented, sky light, sloped ceiling
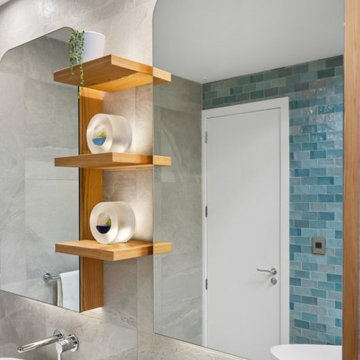
Walk In Shower, Walk IN Shower No Glass, Bricked Wall Shower Set Up, No Glass Bathroom, 4 Part Wet Room Set Up, Small Bathroom Renovations Perth, Groutless Bathrooms Perth, No Glass Bathrooms Perth

Walk In Shower, Walk IN Shower No Glass, Bricked Wall Shower Set Up, No Glass Bathroom, 4 Part Wet Room Set Up, Small Bathroom Renovations Perth, Groutless Bathrooms Perth, No Glass Bathrooms Perth
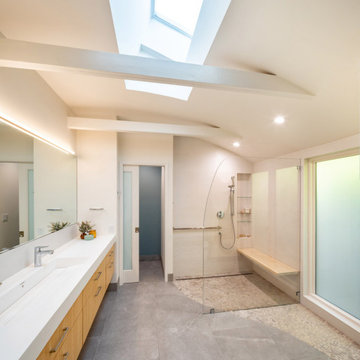
Soft curves - curved ceiling, curved shower enclosure and a free-form shape in the tile pattern

This 1956 John Calder Mackay home had been poorly renovated in years past. We kept the 1400 sqft footprint of the home, but re-oriented and re-imagined the bland white kitchen to a midcentury olive green kitchen that opened up the sight lines to the wall of glass facing the rear yard. We chose materials that felt authentic and appropriate for the house: handmade glazed ceramics, bricks inspired by the California coast, natural white oaks heavy in grain, and honed marbles in complementary hues to the earth tones we peppered throughout the hard and soft finishes. This project was featured in the Wall Street Journal in April 2022.
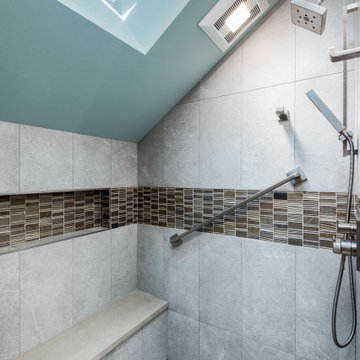
The bathrooms designed for this rustic rural home feature knotty alder cabinetry with oiled bronze hardware, porcelain tile on the floor and in the shower, mosaic backsplashes and tile accents, granite countertops, glass vessel sinks, and stainless steel fixtures.
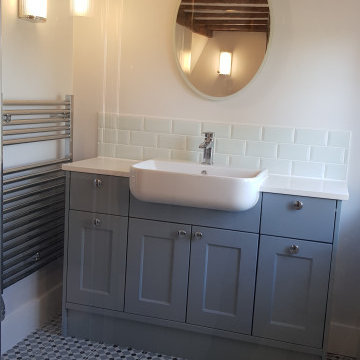
Ensuite shower, with fitted shaker style vanity unit, walk in shower and back to wall w/c. Tiled floor, shower and vanity splashback. Plantation shutter
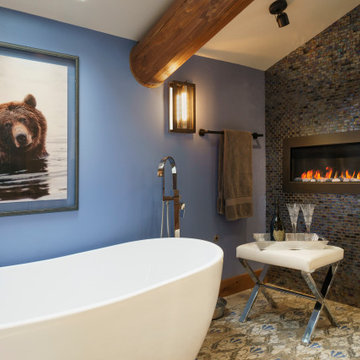
free standing tub, walk in shower, patterned tile floor, linear fireplace, log accented, sky light, sloped ceiling
Bathroom with Blue Walls and Exposed Beams Ideas and Designs
1

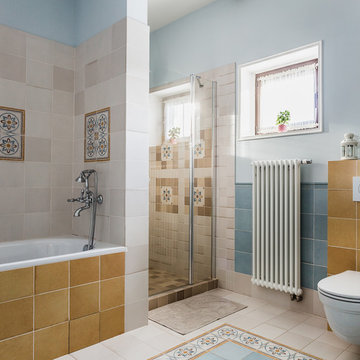
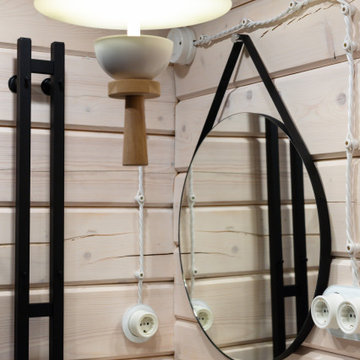
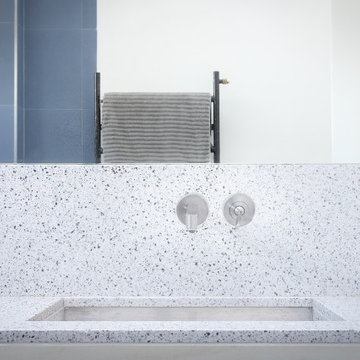

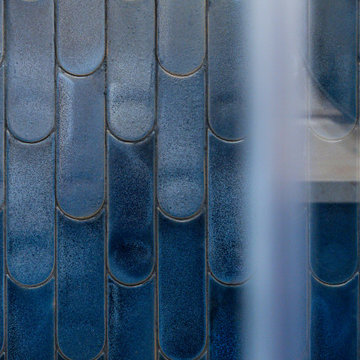

 Shelves and shelving units, like ladder shelves, will give you extra space without taking up too much floor space. Also look for wire, wicker or fabric baskets, large and small, to store items under or next to the sink, or even on the wall.
Shelves and shelving units, like ladder shelves, will give you extra space without taking up too much floor space. Also look for wire, wicker or fabric baskets, large and small, to store items under or next to the sink, or even on the wall.  The sink, the mirror, shower and/or bath are the places where you might want the clearest and strongest light. You can use these if you want it to be bright and clear. Otherwise, you might want to look at some soft, ambient lighting in the form of chandeliers, short pendants or wall lamps. You could use accent lighting around your bath in the form to create a tranquil, spa feel, as well.
The sink, the mirror, shower and/or bath are the places where you might want the clearest and strongest light. You can use these if you want it to be bright and clear. Otherwise, you might want to look at some soft, ambient lighting in the form of chandeliers, short pendants or wall lamps. You could use accent lighting around your bath in the form to create a tranquil, spa feel, as well. 